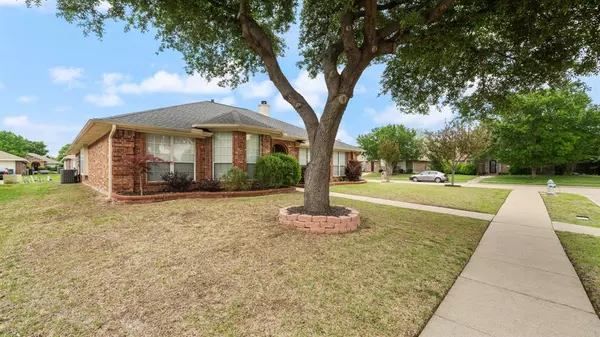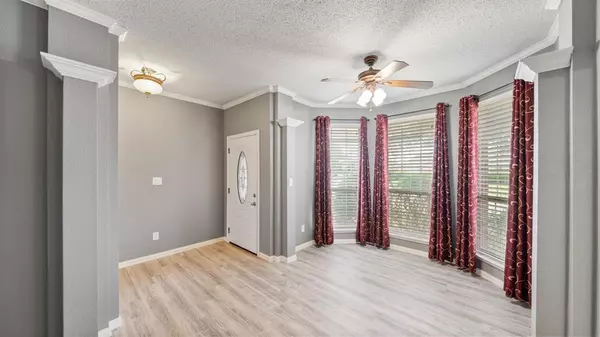$475,000
For more information regarding the value of a property, please contact us for a free consultation.
1415 Lombardy Way Allen, TX 75002
4 Beds
2 Baths
2,224 SqFt
Key Details
Property Type Single Family Home
Sub Type Single Family Residence
Listing Status Sold
Purchase Type For Sale
Square Footage 2,224 sqft
Price per Sqft $213
Subdivision Bethany Creek Estates Ph A
MLS Listing ID 20589542
Sold Date 08/15/24
Bedrooms 4
Full Baths 2
HOA Y/N None
Year Built 1997
Annual Tax Amount $6,426
Lot Size 8,712 Sqft
Acres 0.2
Property Description
Immaculate and updated 4-2-2 single family home in a quiet subdivision. This corner lot home is located in the highly rated and sought after Allen ISD. This property boasts modern amenities and stylish updates. Ample natural light through the open-concept layout creates an inviting atmosphere that is perfect for relaxing or entertaining. The modern and spacious kitchen has sleek countertops, stainless appliances, and plenty of storage with the large walk-in pantry. The primary bedroom with private bathroom includes dual vanities, large tub, separate shower and custom walk-in closet. A fully fenced back yard includes a mature tree, 8-foot privacy fence and covered patio is perfect for relaxing, entertaining and hosting family events. This is a beautiful move in ready home. Schedule your appointment today.
Location
State TX
County Collin
Community Jogging Path/Bike Path, Lake, Playground
Direction From Greenville Ave. going north turn right on to Bethany Drive, turn left on Cheyenne Drive and then left on Bethany Creek Blvd., turn right on Westwind Dr. then right onto Lombardy way, lot is at the end on the left, on the corner of Lombardy way and Oak Forest Ln.
Rooms
Dining Room 2
Interior
Interior Features Cable TV Available, Decorative Lighting, Double Vanity, High Speed Internet Available, Open Floorplan, Pantry, Walk-In Closet(s)
Heating Central, Natural Gas
Cooling Ceiling Fan(s), Central Air, Electric
Fireplaces Number 1
Fireplaces Type Wood Burning
Appliance Dishwasher, Disposal, Electric Oven, Gas Cooktop, Gas Water Heater, Microwave
Heat Source Central, Natural Gas
Laundry Electric Dryer Hookup, Full Size W/D Area, Washer Hookup
Exterior
Exterior Feature Covered Patio/Porch
Garage Spaces 2.0
Fence Back Yard, Privacy, Wood
Community Features Jogging Path/Bike Path, Lake, Playground
Utilities Available City Sewer, City Water
Roof Type Asphalt,Shingle
Total Parking Spaces 2
Garage Yes
Building
Lot Description Corner Lot
Story One
Foundation Slab
Level or Stories One
Schools
Elementary Schools Bolin
Middle Schools Ford
High Schools Allen
School District Allen Isd
Others
Ownership See Tax
Acceptable Financing Cash, Conventional, FHA, VA Loan
Listing Terms Cash, Conventional, FHA, VA Loan
Financing Conventional
Read Less
Want to know what your home might be worth? Contact us for a FREE valuation!

Our team is ready to help you sell your home for the highest possible price ASAP

©2025 North Texas Real Estate Information Systems.
Bought with Irina Gleman • Coldwell Banker Realty Plano
GET MORE INFORMATION





