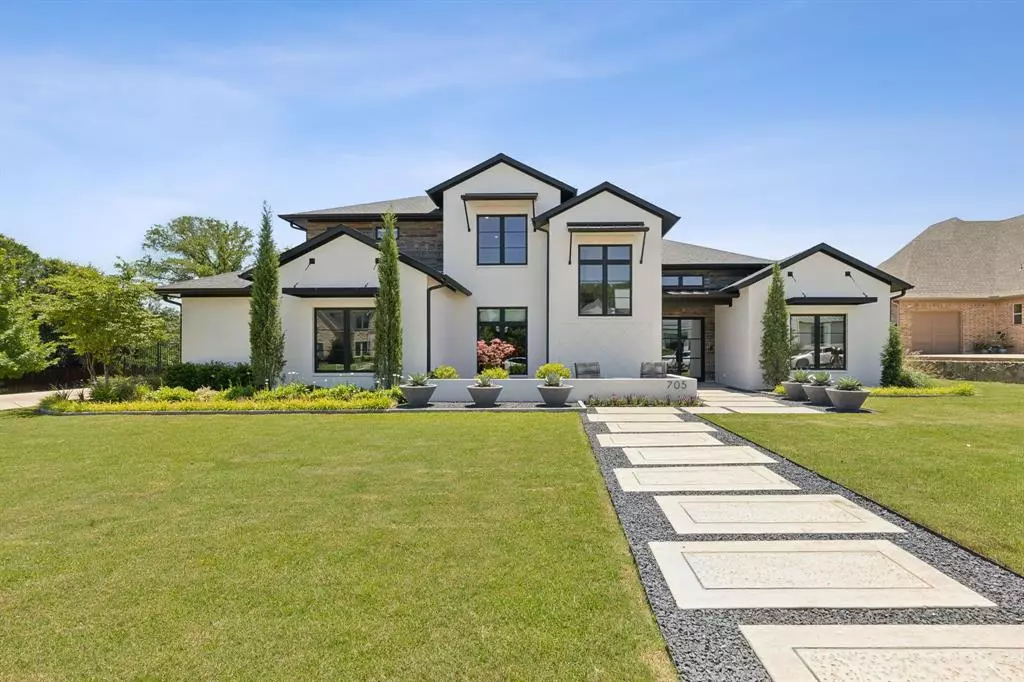$2,100,000
For more information regarding the value of a property, please contact us for a free consultation.
705 Lyndsey Way Colleyville, TX 76034
4 Beds
5 Baths
4,728 SqFt
Key Details
Property Type Single Family Home
Sub Type Single Family Residence
Listing Status Sold
Purchase Type For Sale
Square Footage 4,728 sqft
Price per Sqft $444
Subdivision Legacy
MLS Listing ID 20635575
Sold Date 08/14/24
Bedrooms 4
Full Baths 4
Half Baths 1
HOA Fees $95/ann
HOA Y/N Mandatory
Year Built 2020
Annual Tax Amount $29,836
Lot Size 0.460 Acres
Acres 0.46
Property Description
Welcome to luxury living in the prestigious gated community of Legacy Colleyville. This stunning 2021 built custom home, crafted by renowned Willowtree Custom Homes with interior designs by Jana Schleif interiors, boasts 4 bedrooms, 4.1 bathrooms, stunning office space, and an open concept design that exudes elegance and sophistication. All while creating the epitome of entertaining space, complete with a custom bar and game room with seamless access to the outdoor patio, fireplace, built in pizza oven, pool, and spa. The electronic privacy sliders on the patio offer the perfect blend of indoor-outdoor living, creating an inviting space for hosting gatherings and creating memories. Situated on a premium cul-de-sac lot, this home is adorned with high-end finishes and offers the ideal setting for those seeking both luxury and privacy. Located in Keller ISD, this home presents a rare opportunity to indulge in a lifestyle of opulence and convenience. Simply nothing like it on the market.
Location
State TX
County Tarrant
Direction This property is GPS friendly!
Rooms
Dining Room 1
Interior
Interior Features Built-in Features, Cable TV Available, Chandelier, Decorative Lighting, Eat-in Kitchen, Flat Screen Wiring, High Speed Internet Available, Kitchen Island, Open Floorplan, Pantry, Vaulted Ceiling(s), Walk-In Closet(s), Wet Bar
Heating Central
Cooling Central Air, Electric
Fireplaces Number 2
Fireplaces Type Living Room, Outside
Appliance Built-in Gas Range, Built-in Refrigerator, Commercial Grade Vent, Dishwasher, Disposal, Gas Cooktop, Double Oven, Plumbed For Gas in Kitchen, Refrigerator
Heat Source Central
Laundry Utility Room, Full Size W/D Area, Washer Hookup
Exterior
Exterior Feature Built-in Barbecue, Covered Patio/Porch, Rain Gutters, Lighting, Outdoor Grill, Outdoor Living Center, Private Yard
Garage Spaces 3.0
Fence Wrought Iron
Pool In Ground, Outdoor Pool, Private, Water Feature, Waterfall
Utilities Available Cable Available, City Sewer, City Water, Curbs, Electricity Available, Electricity Connected, Natural Gas Available, Sidewalk, Underground Utilities
Roof Type Composition
Total Parking Spaces 3
Garage Yes
Private Pool 1
Building
Lot Description Cul-De-Sac, Landscaped, Lrg. Backyard Grass, Subdivision
Story Two
Foundation Slab
Level or Stories Two
Schools
Elementary Schools Liberty
Middle Schools Keller
High Schools Keller
School District Keller Isd
Others
Ownership Of Record
Acceptable Financing Cash, Conventional, FHA, VA Loan
Listing Terms Cash, Conventional, FHA, VA Loan
Financing Conventional
Read Less
Want to know what your home might be worth? Contact us for a FREE valuation!

Our team is ready to help you sell your home for the highest possible price ASAP

©2024 North Texas Real Estate Information Systems.
Bought with Susan Gilchrest • Ebby Halliday, REALTORS
GET MORE INFORMATION





