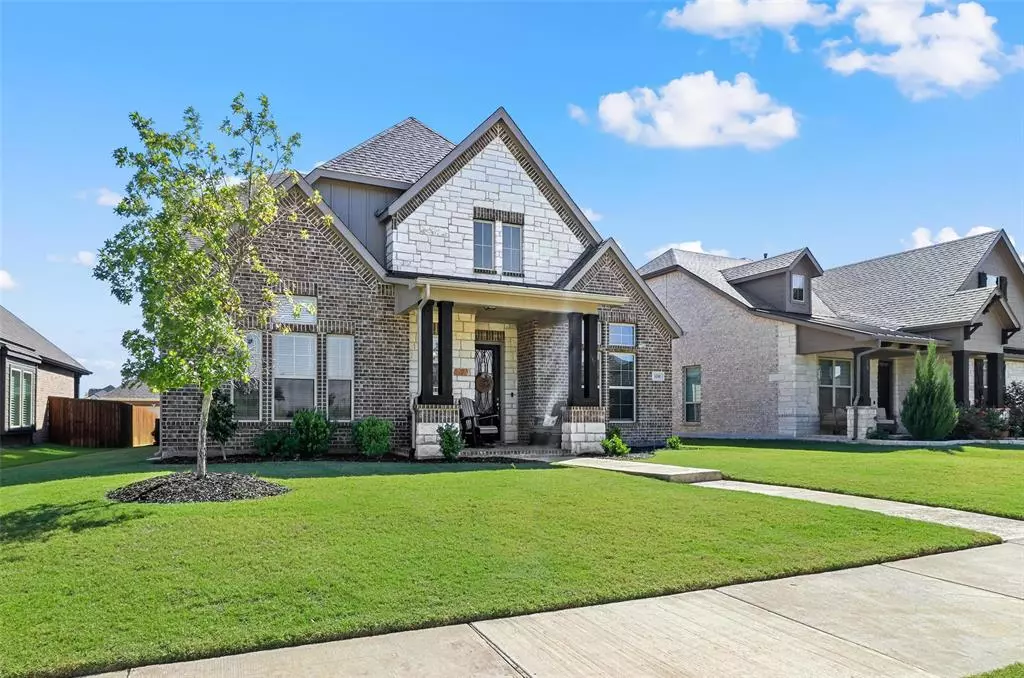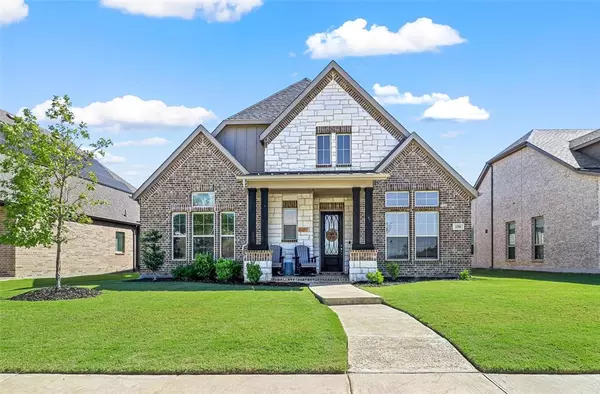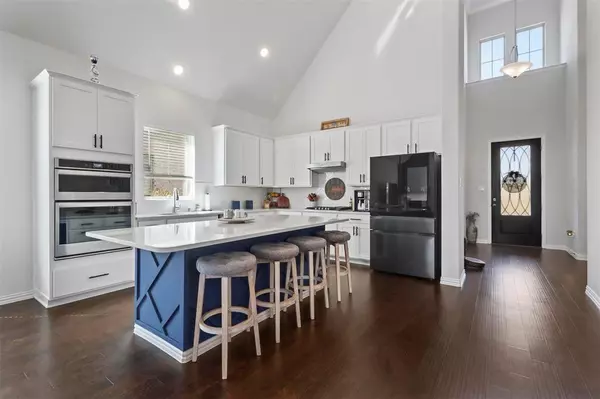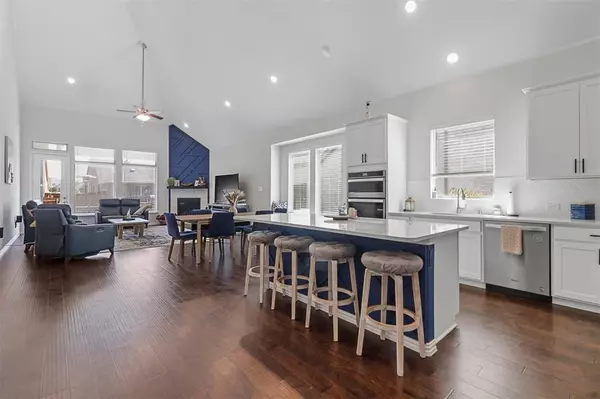$659,000
For more information regarding the value of a property, please contact us for a free consultation.
14368 Cottontail Drive Frisco, TX 75033
3 Beds
3 Baths
2,850 SqFt
Key Details
Property Type Single Family Home
Sub Type Single Family Residence
Listing Status Sold
Purchase Type For Sale
Square Footage 2,850 sqft
Price per Sqft $231
Subdivision Glen View
MLS Listing ID 20641394
Sold Date 08/14/24
Bedrooms 3
Full Baths 2
Half Baths 1
HOA Fees $79/ann
HOA Y/N Mandatory
Year Built 2020
Lot Size 6,577 Sqft
Acres 0.151
Property Description
$10,000 in Seller Concessions! 2020 Build in Frisco ISD, 5 Star Glen View Community! Walking into this stunning Beazer home, take note of the vaulted ceilings spanning the entire home. The open floorplan is highlighted by beautiful hardwood floors and an abundance of natural light. The large kitchen island is ideal for casual meals or entertaining guests, featuring custom woodwork adding charm to both the island and fireplace. The generous primary suite offers dual vanities, a soaking tub, and a walk-in closet that connects directly to the laundry. French doors enclose the office located at the front of the home. Upstairs, you'll find two additional bedrooms, full bath, and a versatile media or game room, along with a loft area that overlooks downstairs. Outside, the extended patio features an outdoor kitchen with grill and bar top seating. This home is within walking distance to schools and nearby Monarch Park, and close to shopping, dining, and entertainment. Floorplan in pictures
Location
State TX
County Denton
Direction From Dallas North Tollway, head West on Panther Creek Blvd. Turn Right on FM 423. Turn Right on Prairie Fire Drive. Turn Right on Cottontail. Home is on the Left.
Rooms
Dining Room 1
Interior
Interior Features Cable TV Available, High Speed Internet Available, Kitchen Island, Open Floorplan, Vaulted Ceiling(s), Walk-In Closet(s)
Heating Central, Natural Gas, Zoned
Cooling Ceiling Fan(s), Central Air, Electric, Zoned
Flooring Carpet, Ceramic Tile, Wood
Fireplaces Number 1
Fireplaces Type Gas Logs, Heatilator, Insert
Appliance Dishwasher, Disposal, Gas Cooktop, Gas Water Heater, Microwave, Plumbed For Gas in Kitchen, Tankless Water Heater, Vented Exhaust Fan
Heat Source Central, Natural Gas, Zoned
Exterior
Exterior Feature Outdoor Kitchen
Garage Spaces 2.0
Fence Back Yard, Wood
Utilities Available Alley, Cable Available, City Sewer, City Water, Co-op Electric, Community Mailbox, Curbs, Individual Gas Meter, Individual Water Meter, Sidewalk
Roof Type Composition
Total Parking Spaces 2
Garage Yes
Building
Story Two
Foundation Slab
Level or Stories Two
Structure Type Brick,Frame,Rock/Stone,Wood
Schools
Elementary Schools Phillips
Middle Schools Stafford
High Schools Lone Star
School District Frisco Isd
Others
Ownership See tax records
Acceptable Financing Cash, Conventional, FHA, VA Loan
Listing Terms Cash, Conventional, FHA, VA Loan
Financing Cash
Read Less
Want to know what your home might be worth? Contact us for a FREE valuation!

Our team is ready to help you sell your home for the highest possible price ASAP

©2025 North Texas Real Estate Information Systems.
Bought with JD Tomlin • EXP REALTY
GET MORE INFORMATION





