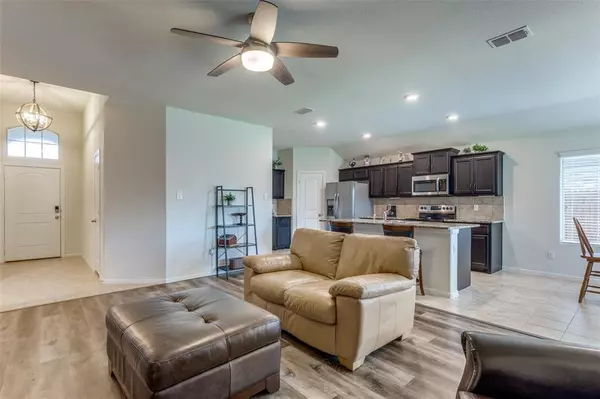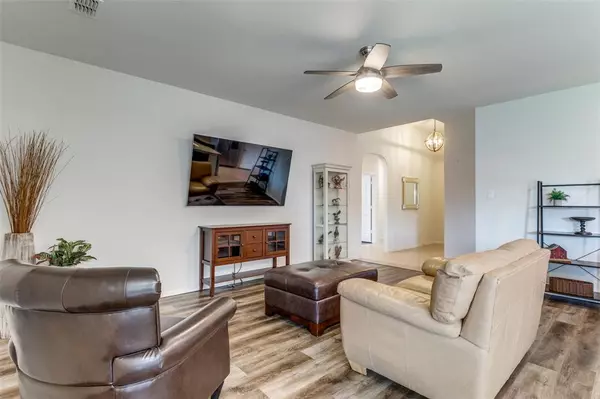$360,000
For more information regarding the value of a property, please contact us for a free consultation.
725 Zeke Lake Trail Fort Worth, TX 76120
4 Beds
2 Baths
1,772 SqFt
Key Details
Property Type Single Family Home
Sub Type Single Family Residence
Listing Status Sold
Purchase Type For Sale
Square Footage 1,772 sqft
Price per Sqft $203
Subdivision Trinity Oaks
MLS Listing ID 20656148
Sold Date 08/12/24
Style Traditional
Bedrooms 4
Full Baths 2
HOA Fees $29/ann
HOA Y/N Mandatory
Year Built 2018
Lot Size 5,662 Sqft
Acres 0.13
Property Sub-Type Single Family Residence
Property Description
Welcome to this charming single-story residence nestled in vibrant Trinity Oaks of FW. This beautifully maintained home features 4 bedrooms and 2 full baths. Upon entering, you will be greeted by updated vinyl flooring that extends throughout the main living areas of the home. The open floorplan ensures a seamless flow between living spaces, perfect for entertaining and daily life. The heart of the home, the kitchen, boasts a large island, stone countertops, and ample storage, making it a chef's delight. The covered patio overlooks a generously sized backyard, offering a wonderful outdoor space for relaxation and gatherings. Location is key, and this home is conveniently situated close to major highways, providing easy access to shopping, grocery stores, and entertainment options in the area. This home represents a perfect blend of comfort, style, and convenience, making it an ideal choice for anyone looking to make Fort Worth their home. Come tour today!
Location
State TX
County Tarrant
Direction From I-30, exit Eastchase Pkwy. Head North on Eastchase Pkwy (Randol Mill Rd). Turn left on Ben Lake Trail, right on Deesport Drive, right on Mud Lake Trail, left on Karole Drive, and left on Zeke Lake Trail. Home will be on your left.
Rooms
Dining Room 1
Interior
Interior Features Cable TV Available, Decorative Lighting, High Speed Internet Available, Kitchen Island, Open Floorplan, Pantry
Heating Central, Electric
Cooling Central Air, Electric
Flooring Tile, Vinyl
Appliance Dishwasher, Disposal, Electric Range, Electric Water Heater, Microwave, Refrigerator
Heat Source Central, Electric
Laundry Electric Dryer Hookup, Full Size W/D Area, Washer Hookup
Exterior
Exterior Feature Covered Patio/Porch
Garage Spaces 2.0
Fence Back Yard, Wood
Utilities Available All Weather Road, Curbs, Individual Water Meter, Sidewalk
Roof Type Composition
Total Parking Spaces 2
Garage Yes
Building
Lot Description Few Trees, Interior Lot, Landscaped, Subdivision
Story One
Foundation Slab
Level or Stories One
Structure Type Brick,Siding
Schools
Elementary Schools Loweryrd
Middle Schools Jean Mcclung
High Schools Eastern Hills
School District Fort Worth Isd
Others
Ownership See Tax Rolls
Acceptable Financing Cash, Conventional, FHA, VA Loan
Listing Terms Cash, Conventional, FHA, VA Loan
Financing Cash
Special Listing Condition Survey Available
Read Less
Want to know what your home might be worth? Contact us for a FREE valuation!

Our team is ready to help you sell your home for the highest possible price ASAP

©2025 North Texas Real Estate Information Systems.
Bought with Nick Fernandez • BLVD Real Estate
GET MORE INFORMATION





