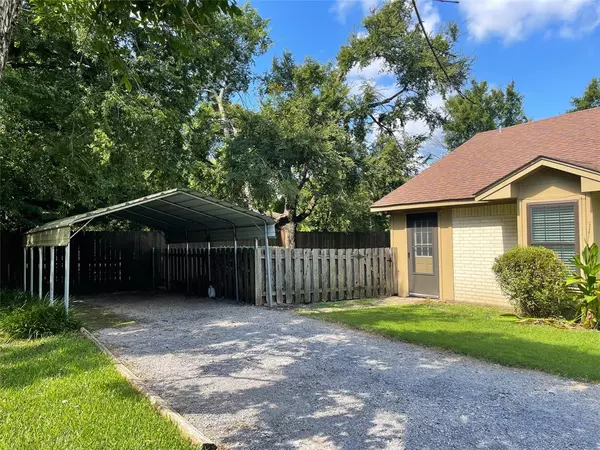$162,250
For more information regarding the value of a property, please contact us for a free consultation.
104 Gilpin Drive Fairfield, TX 75840
2 Beds
2 Baths
1,090 SqFt
Key Details
Property Type Single Family Home
Sub Type Single Family Residence
Listing Status Sold
Purchase Type For Sale
Square Footage 1,090 sqft
Price per Sqft $148
Subdivision Golden Condo Village
MLS Listing ID 20670606
Sold Date 08/13/24
Bedrooms 2
Full Baths 2
HOA Y/N None
Year Built 1986
Annual Tax Amount $1,612
Lot Size 5,270 Sqft
Acres 0.121
Property Description
This unique patio-style home is designed to maximize livability while minimizing upkeep and maintenance. The interior has just been painted so it is move in ready! It offers an open living, dining, and kitchen area, Galley kitchen with granite countertops & breakfast bar, smooth top drop in range, microwave above, dishwasher, & refrigerator. Stylish double doors open to the laundry closet with full size washer, dryer area, Sunroom with side entrance near the carport & doggy door to the backyard. Sunroom opens to living area through beautiful French doors & has direct access to the kitchen, Primary Bdrm with walk in closet, en suite bath, tub & shower combo, 2nd bedroom with double closet, hall bath, tub & shower combo, Lovely landscaped yard with curbs and sidewalk. Quiet cul de sac, close to grocery store, hospital, and easy access to I-45, approx 90 miles S of Dallas.
Location
State TX
County Freestone
Direction Hwy 84 & Hwy 75 in Fairfield, go N on 75; turn left on Main; turn right on Sunset; right on Shady Lane, which goes into Gilpin; house on the right.
Rooms
Dining Room 1
Interior
Interior Features Granite Counters, High Speed Internet Available, Open Floorplan, Vaulted Ceiling(s), Walk-In Closet(s)
Heating Central, Electric
Cooling Ceiling Fan(s), Central Air, Electric
Flooring Ceramic Tile, Laminate
Appliance Dishwasher, Disposal, Electric Cooktop, Electric Oven, Microwave, Refrigerator
Heat Source Central, Electric
Laundry Electric Dryer Hookup, In Kitchen, Full Size W/D Area
Exterior
Carport Spaces 1
Fence Back Yard
Utilities Available City Sewer, City Water
Roof Type Composition
Total Parking Spaces 1
Garage No
Building
Story One
Foundation Slab
Level or Stories One
Schools
Elementary Schools Fairfield
High Schools Fairfield
School District Fairfield Isd
Others
Restrictions Deed
Ownership Ivy
Acceptable Financing Cash, Conventional
Listing Terms Cash, Conventional
Financing Conventional
Special Listing Condition Survey Available
Read Less
Want to know what your home might be worth? Contact us for a FREE valuation!

Our team is ready to help you sell your home for the highest possible price ASAP

©2025 North Texas Real Estate Information Systems.
Bought with Non-Mls Member • NON MLS
GET MORE INFORMATION





