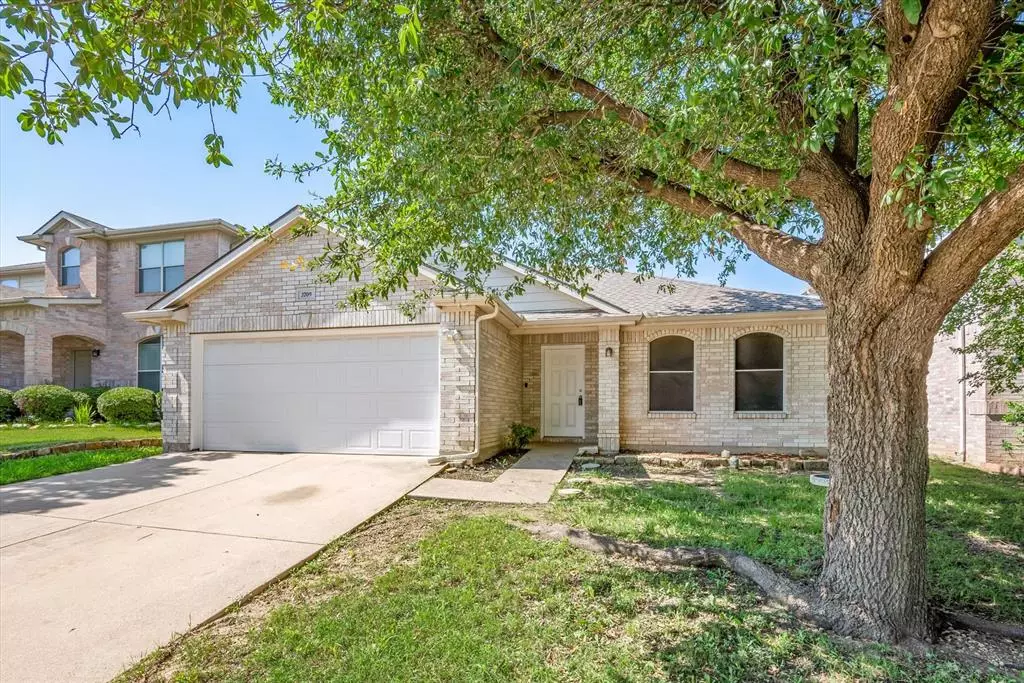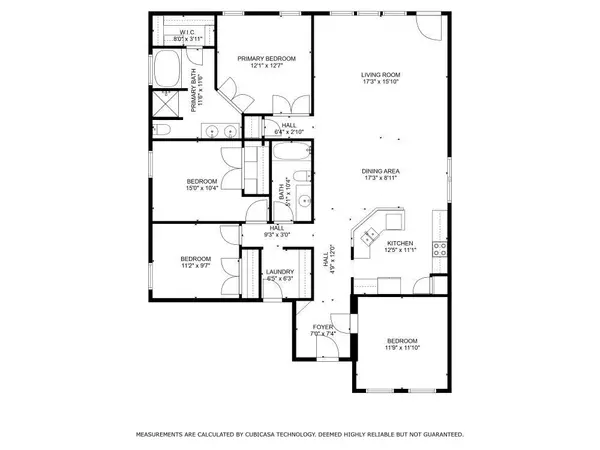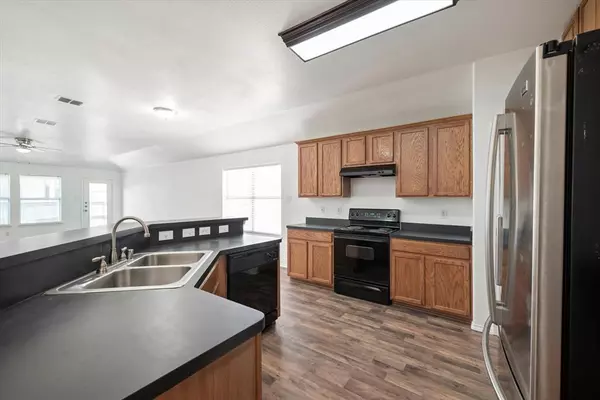$309,997
For more information regarding the value of a property, please contact us for a free consultation.
3709 Verde Drive Fort Worth, TX 76244
3 Beds
2 Baths
1,790 SqFt
Key Details
Property Type Single Family Home
Sub Type Single Family Residence
Listing Status Sold
Purchase Type For Sale
Square Footage 1,790 sqft
Price per Sqft $173
Subdivision Vista Greens
MLS Listing ID 20619167
Sold Date 08/13/24
Style Traditional
Bedrooms 3
Full Baths 2
HOA Fees $15
HOA Y/N Mandatory
Year Built 2003
Annual Tax Amount $8,127
Lot Size 5,009 Sqft
Acres 0.115
Property Description
Great location in North Fort Worth and Northwest ISD! Close to schools, shopping, Hwy 170 and I-35W. This lovely brick home is bright and welcoming with a flexible floorplan. Interior of the home was recently painted and luxury vinyl plank flooring installed throughout the common areas. Lots of natural light floods into the open-concept dining area and family room. The primary bedroom is in the back of the home, just off the family room. The primary bathroom has dual sinks, garden tub, separate shower, and a walk-in closet. Two other bedrooms are across the hall, along with the second bathroom. A bonus room off the entry can be used as an office, playroom, second living room or fourth bedroom. The backdoor from the family room leads into a private, fenced-in backyard, perfect for pets and play! Vista Greens has a walking path that runs throughout the neighborhood near the greenbelt and a park near the bridge off of Vista Greens.
Location
State TX
County Tarrant
Community Greenbelt, Jogging Path/Bike Path, Park, Sidewalks
Direction From 170 (Alliance Gateway) go south on Alta Vista, east on Palm, north on Evergreen, east on Verde, house is on the left
Rooms
Dining Room 1
Interior
Interior Features High Speed Internet Available, Walk-In Closet(s)
Heating Central, Electric
Cooling Ceiling Fan(s), Central Air, Electric
Flooring Ceramic Tile, Luxury Vinyl Plank
Appliance Dishwasher, Disposal, Electric Range, Electric Water Heater
Heat Source Central, Electric
Laundry Electric Dryer Hookup, Utility Room, Full Size W/D Area, Washer Hookup
Exterior
Exterior Feature Covered Patio/Porch, Rain Gutters
Garage Spaces 2.0
Fence Wood
Community Features Greenbelt, Jogging Path/Bike Path, Park, Sidewalks
Utilities Available City Sewer, City Water, Curbs
Roof Type Composition
Total Parking Spaces 2
Garage Yes
Building
Lot Description Few Trees, Interior Lot
Story One
Foundation Slab
Level or Stories One
Structure Type Brick
Schools
Elementary Schools Hughes
Middle Schools John M Tidwell
High Schools Byron Nelson
School District Northwest Isd
Others
Ownership Joe & Cathy Glines
Acceptable Financing Cash, Conventional, FHA, VA Loan
Listing Terms Cash, Conventional, FHA, VA Loan
Financing Cash
Special Listing Condition Aerial Photo
Read Less
Want to know what your home might be worth? Contact us for a FREE valuation!

Our team is ready to help you sell your home for the highest possible price ASAP

©2024 North Texas Real Estate Information Systems.
Bought with Robert Miller • OnDemand Realty

GET MORE INFORMATION





