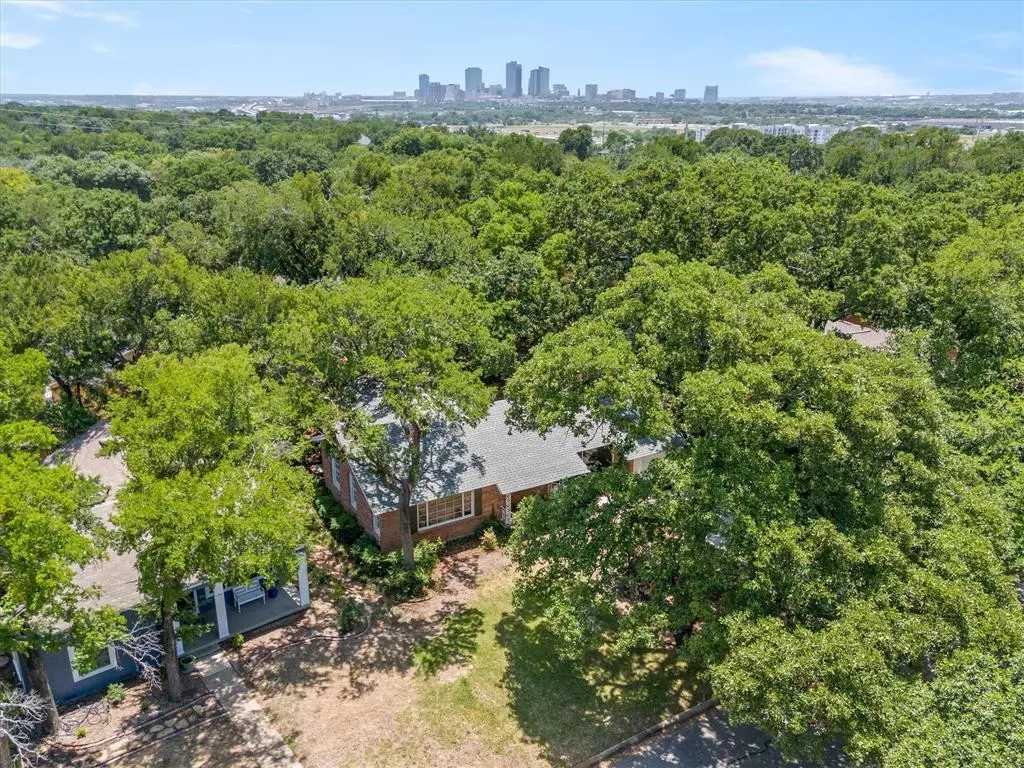$323,000
For more information regarding the value of a property, please contact us for a free consultation.
2132 Morning Glory Avenue Fort Worth, TX 76111
2 Beds
1 Bath
1,332 SqFt
Key Details
Property Type Single Family Home
Sub Type Single Family Residence
Listing Status Sold
Purchase Type For Sale
Square Footage 1,332 sqft
Price per Sqft $242
Subdivision West Oakhurst Add
MLS Listing ID 20671629
Sold Date 08/12/24
Style Traditional
Bedrooms 2
Full Baths 1
HOA Y/N None
Year Built 1946
Annual Tax Amount $5,145
Lot Size 9,147 Sqft
Acres 0.21
Property Sub-Type Single Family Residence
Property Description
Oakhurst residents are urbanites with direct Tollway access who make zero sacrifice to Country living. Listed in the National Register of Historic places yet NO restrictive City improvement standards! Just heavily treed, tranquil lots surrounding Oakhurst Park-Playground, micro-miles to Trinity River trails, downtown Fort Worth, River East, Topgolf, Stockyards and emerging Panther Island. This spotless, move-in ready ONE STORY 1946 brick charmer sits on a RARE non-thru Ave, maintained by a garden enthusiast for 30+ years. Original hardwoods are mint, Roof 5-yrs, Appliances < 2-yrs, systems religiously serviced, foundation declared strong. Count 2 beds, 2 FLEXIBLE Living, adaptable Dining, BIG Bath, even BIGGER Kitchen, nooks galore, ample closet space, rain porch. Private backyard has permeable patio & whopping 19x10 storage shed. NO HOA! Rather a mighty, voluntary neighborhood Association that nurtures unity, beauty, involvement, proudest of communities. Fridge, W-D, Microwave stay.
Location
State TX
County Tarrant
Community Curbs, Park, Playground, Sidewalks
Direction From I-35 go EAST on Yucca Ave, NORTH on Oakhurst Scenic Dr, NORTH (right) on W Lotus Ave, EAST (right) on Morning Glory Ave. House will be on the right.
Rooms
Dining Room 1
Interior
Interior Features Built-in Features, High Speed Internet Available, Wired for Data
Heating Central, Natural Gas
Cooling Ceiling Fan(s), Central Air, Electric
Flooring Hardwood, Linoleum, Tile
Fireplaces Number 1
Fireplaces Type Decorative, Gas
Appliance Dishwasher, Disposal, Dryer, Electric Range, Gas Water Heater, Microwave, Plumbed For Gas in Kitchen, Refrigerator, Washer
Heat Source Central, Natural Gas
Laundry Electric Dryer Hookup, In Garage, Full Size W/D Area, Washer Hookup
Exterior
Exterior Feature Covered Patio/Porch, Lighting, Permeable Paving, Private Yard
Garage Spaces 1.0
Fence Back Yard, Chain Link
Community Features Curbs, Park, Playground, Sidewalks
Utilities Available Asphalt, Cable Available, City Sewer, City Water, Curbs, Electricity Connected, Individual Gas Meter, Individual Water Meter, Natural Gas Available, Overhead Utilities, Phone Available
Roof Type Composition
Total Parking Spaces 1
Garage Yes
Building
Lot Description Interior Lot, Landscaped, Lrg. Backyard Grass, Many Trees, Sprinkler System, Subdivision
Story One
Foundation Pillar/Post/Pier
Level or Stories One
Structure Type Brick,Wood
Schools
Elementary Schools Bonniebrae
Middle Schools Riverside
High Schools Carter Riv
School District Fort Worth Isd
Others
Ownership See Tax Records
Acceptable Financing Cash, Conventional, FHA, VA Loan
Listing Terms Cash, Conventional, FHA, VA Loan
Financing Cash
Special Listing Condition Aerial Photo, Survey Available
Read Less
Want to know what your home might be worth? Contact us for a FREE valuation!

Our team is ready to help you sell your home for the highest possible price ASAP

©2025 North Texas Real Estate Information Systems.
Bought with Chris Miller • Williams Trew Real Estate
GET MORE INFORMATION

