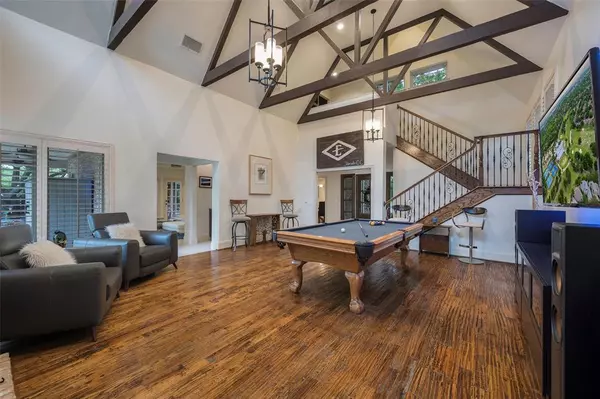$839,900
For more information regarding the value of a property, please contact us for a free consultation.
2706 Colonial Circle Mckinney, TX 75072
4 Beds
4 Baths
3,211 SqFt
Key Details
Property Type Single Family Home
Sub Type Single Family Residence
Listing Status Sold
Purchase Type For Sale
Square Footage 3,211 sqft
Price per Sqft $261
Subdivision Village Of Eldorado Ph 1
MLS Listing ID 20596591
Sold Date 08/08/24
Bedrooms 4
Full Baths 3
Half Baths 1
HOA Fees $27/ann
HOA Y/N Mandatory
Year Built 1982
Annual Tax Amount $10,430
Lot Size 0.290 Acres
Acres 0.29
Property Description
Resort style living at its finest in the highly desirable Eldorado Country Club neighborhood! This open concept & spacious custom home is perfect for living life, relaxing, & entertaining! Upon entry, you have quality hand scraped hardwoods through living areas, soaring ceilings w architectural details & elegant touches throughout. Chef's kitchen w commercial grade gas cooking w warming tray, dbl ovens, built-in fridge, ice maker, huge granite island perfect for family gatherings & open to family room w amazing views of the wrap around porch, pool, covered outdoor living & bar areas! Impressive owners suite offers it's own private access to add'l cov patio, lovely yard & pool views. The en-suite bath features custom dbl vanities w gorgeous built-ins, sep shower & walk-in closet. Upstairs has a loft, game room, bedroom- office space & 2 add'l bedrooms- one with en-suite bath - perfect for guests! Fab location, steps away from affordable Country Club w golf, tennis, P-ball, pool & more!
Location
State TX
County Collin
Community Golf, Greenbelt, Jogging Path/Bike Path, Park, Sidewalks, Tennis Court(S)
Direction From Eldorado Pkwy & Country Club Drive, north on Country Club to Colonial Circle, Left on Colonial Circle, home is on the right. To check out the nearby Country Club, continue north to the entrance of Eldorado CC on the left. Very affordable with tennis, golf, swimming, fitness, pickleball & more!
Rooms
Dining Room 2
Interior
Interior Features Built-in Features, Decorative Lighting, Double Vanity, Granite Counters, High Speed Internet Available, Kitchen Island, Loft, Open Floorplan, Pantry, Smart Home System, Sound System Wiring, Vaulted Ceiling(s), Walk-In Closet(s), Wet Bar
Heating Central
Cooling Ceiling Fan(s), Central Air
Flooring Carpet, Hardwood, Slate, Tile
Fireplaces Number 1
Fireplaces Type Living Room, Wood Burning
Appliance Built-in Refrigerator, Commercial Grade Range, Dishwasher, Disposal, Electric Oven, Gas Cooktop, Ice Maker, Microwave, Plumbed For Gas in Kitchen, Tankless Water Heater, Warming Drawer
Heat Source Central
Laundry Utility Room, Full Size W/D Area
Exterior
Exterior Feature Covered Patio/Porch, Rain Gutters, Lighting, Outdoor Grill, Outdoor Kitchen, Outdoor Living Center, Private Yard, Storage
Garage Spaces 2.0
Fence Fenced, Privacy, Wood
Pool Gunite, In Ground, Water Feature
Community Features Golf, Greenbelt, Jogging Path/Bike Path, Park, Sidewalks, Tennis Court(s)
Utilities Available City Sewer, City Water
Roof Type Composition
Total Parking Spaces 2
Garage Yes
Private Pool 1
Building
Lot Description Few Trees, Interior Lot, Landscaped, Sprinkler System, Subdivision
Story Two
Foundation Slab
Level or Stories Two
Structure Type Brick
Schools
Elementary Schools Valley Creek
Middle Schools Faubion
High Schools Mckinney
School District Mckinney Isd
Others
Ownership see agent
Financing Conventional
Read Less
Want to know what your home might be worth? Contact us for a FREE valuation!

Our team is ready to help you sell your home for the highest possible price ASAP

©2024 North Texas Real Estate Information Systems.
Bought with Linda Russell • Fathom Realty
GET MORE INFORMATION





