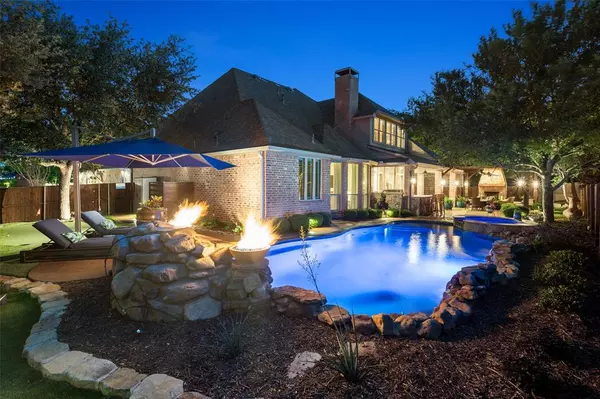$1,475,000
For more information regarding the value of a property, please contact us for a free consultation.
906 Kingsbury Court Allen, TX 75013
5 Beds
6 Baths
5,309 SqFt
Key Details
Property Type Single Family Home
Sub Type Single Family Residence
Listing Status Sold
Purchase Type For Sale
Square Footage 5,309 sqft
Price per Sqft $277
Subdivision Starcreek Ph One
MLS Listing ID 20596720
Sold Date 08/08/24
Style Traditional
Bedrooms 5
Full Baths 5
Half Baths 1
HOA Fees $132/qua
HOA Y/N Mandatory
Year Built 2006
Annual Tax Amount $17,926
Lot Size 0.320 Acres
Acres 0.32
Property Description
Gorgeous One Owner Huntington Home situated on an Oversized Cul De Sac Homesite. Backyard Oasis boasts a saltwater pool & spa, outdoor fireplace & seating areas under arbor, built-in bar & grill, putting green, lush landscaping and low maintenance turf! Endless Upgrades(hardwood floors, furniture finish millwork, plantation shutters, hardwood staircases w custom sisal runners, vaulted ceilings, designer wallpaper, custom draperies, and 3 car garage w detailed finishes)! Study has lovely custom bookshelves, coffered ceiling & bay window. Chef's Kitchen with high end SS appliances was updated in December 2022.Freshly painted cabinetry, porcelain countertops and backsplash, tile feature wall highlighting sink area & butler's pantry make this kitchen an elegant place to entertain. Kitchen is open to the family room with views to the outdoor living area. Main level hosts primary & guest suites, while upstairs offers 3 bedrooms w private baths, game & media. Upgrade list in Transaction Desk.
Location
State TX
County Collin
Community Club House, Community Pool, Curbs, Greenbelt, Playground, Pool, Sidewalks, Tennis Court(S)
Direction Please use GPS
Rooms
Dining Room 2
Interior
Interior Features Built-in Features, Built-in Wine Cooler, Cable TV Available, Decorative Lighting, Double Vanity, Eat-in Kitchen, Flat Screen Wiring, Granite Counters, High Speed Internet Available, Kitchen Island, Multiple Staircases, Open Floorplan, Pantry, Sound System Wiring, Vaulted Ceiling(s), Wainscoting, Walk-In Closet(s), Wet Bar, Wired for Data
Heating Central, Natural Gas
Cooling Central Air, Electric
Flooring Carpet, Ceramic Tile, Hardwood, Tile
Fireplaces Number 2
Fireplaces Type Brick, Gas, Gas Logs, Gas Starter, Outside, Wood Burning
Equipment Home Theater
Appliance Built-in Refrigerator, Dishwasher, Disposal, Gas Cooktop, Microwave, Double Oven, Plumbed For Gas in Kitchen, Vented Exhaust Fan
Heat Source Central, Natural Gas
Laundry Electric Dryer Hookup, Utility Room, Full Size W/D Area, Washer Hookup
Exterior
Exterior Feature Covered Patio/Porch, Gas Grill, Rain Gutters, Outdoor Grill, Outdoor Kitchen
Garage Spaces 3.0
Fence Back Yard, Wood
Pool Gunite, Heated, In Ground, Outdoor Pool, Pool Sweep, Pool/Spa Combo, Salt Water, Water Feature, Waterfall
Community Features Club House, Community Pool, Curbs, Greenbelt, Playground, Pool, Sidewalks, Tennis Court(s)
Utilities Available City Sewer, City Water, Co-op Electric, Electricity Connected, Individual Gas Meter, Individual Water Meter, Sidewalk, Underground Utilities
Roof Type Composition
Total Parking Spaces 3
Garage Yes
Private Pool 1
Building
Lot Description Cul-De-Sac, Few Trees, Interior Lot, Sprinkler System, Subdivision
Story Two
Foundation Slab
Level or Stories Two
Structure Type Brick,Fiber Cement,Rock/Stone
Schools
Elementary Schools Jenny Preston
Middle Schools Curtis
High Schools Allen
School District Allen Isd
Others
Restrictions Deed,Other
Ownership See Agent
Acceptable Financing Cash, Conventional
Listing Terms Cash, Conventional
Financing Cash
Read Less
Want to know what your home might be worth? Contact us for a FREE valuation!

Our team is ready to help you sell your home for the highest possible price ASAP

©2025 North Texas Real Estate Information Systems.
Bought with Andrea Morales • Coldwell Banker Apex, REALTORS
GET MORE INFORMATION





