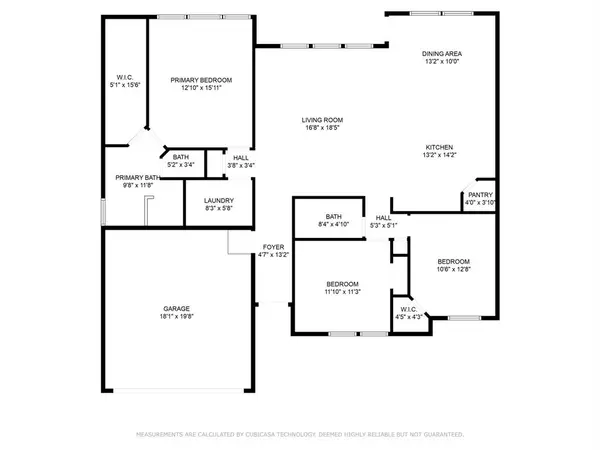$300,000
For more information regarding the value of a property, please contact us for a free consultation.
1413 Lakeview Drive Pelican Bay, TX 76020
3 Beds
2 Baths
1,600 SqFt
Key Details
Property Type Single Family Home
Sub Type Single Family Residence
Listing Status Sold
Purchase Type For Sale
Square Footage 1,600 sqft
Price per Sqft $187
Subdivision Lakeview Estates Ph 1
MLS Listing ID 20534755
Sold Date 08/08/24
Style Traditional
Bedrooms 3
Full Baths 2
HOA Y/N None
Year Built 2019
Annual Tax Amount $5,417
Lot Size 6,316 Sqft
Acres 0.145
Property Description
Welcome to your dream home! This beautiful 3-bedroom,2-bathroom Kindred home is half a mile from Eagle Mountain Lake. It boasts an open floor plan, featuring granite countertops and stainless-steel appliances. Cabinets are REAL WOOD CABINETS. Common area is beautiful, complete with WOOD-LOOK TILE. Enjoy pristine water with a WHOLE-HOME WATER FILTRATION SYSTEM by Maytag, complete with REVERSE OSMOSIS system. Picture-perfect moments await you on the charming EXTENDED COVERED BACK PATIO, ideal for morning coffees or evening gatherings. With ample space for play and relaxation, every corner invites laughter and love. Ample parking space is ensured with the EXTENDED DRIVEWAY. Plus, no HOA means ultimate freedom. Don't miss out on this gem!
Location
State TX
County Tarrant
Direction HWY 199 North heading toward Azle. Right on FM 730 (Boyd Rd). Right on Sandy Beach Road. Left on Surfside Dr. Right onto Lakeview Dr. Home is the 4th home on the left. GPS Friendly.
Rooms
Dining Room 1
Interior
Interior Features Cable TV Available, Flat Screen Wiring, Granite Counters, High Speed Internet Available, Kitchen Island, Open Floorplan, Pantry, Smart Home System, Walk-In Closet(s)
Heating Central, Electric, Heat Pump
Cooling Ceiling Fan(s), Central Air, Electric, Heat Pump
Flooring Carpet, Ceramic Tile
Fireplaces Type None
Appliance Dishwasher, Disposal, Electric Cooktop, Electric Oven, Electric Range, Water Filter
Heat Source Central, Electric, Heat Pump
Laundry Electric Dryer Hookup, Utility Room, Full Size W/D Area, Other
Exterior
Exterior Feature Covered Patio/Porch, Rain Gutters, Private Yard
Garage Spaces 2.0
Fence Back Yard, Wood
Utilities Available Cable Available, City Sewer, City Water, Sidewalk
Roof Type Composition
Total Parking Spaces 2
Garage Yes
Building
Lot Description Few Trees, Interior Lot, Sprinkler System
Story One
Foundation Slab
Level or Stories One
Structure Type Brick,Siding
Schools
Elementary Schools Liberty
High Schools Azle
School District Azle Isd
Others
Ownership Hunter
Acceptable Financing Cash, Conventional, FHA, USDA Loan, VA Loan
Listing Terms Cash, Conventional, FHA, USDA Loan, VA Loan
Financing FHA
Read Less
Want to know what your home might be worth? Contact us for a FREE valuation!

Our team is ready to help you sell your home for the highest possible price ASAP

©2025 North Texas Real Estate Information Systems.
Bought with Quinton Crenshaw • Rose Group Realty LLC
GET MORE INFORMATION





