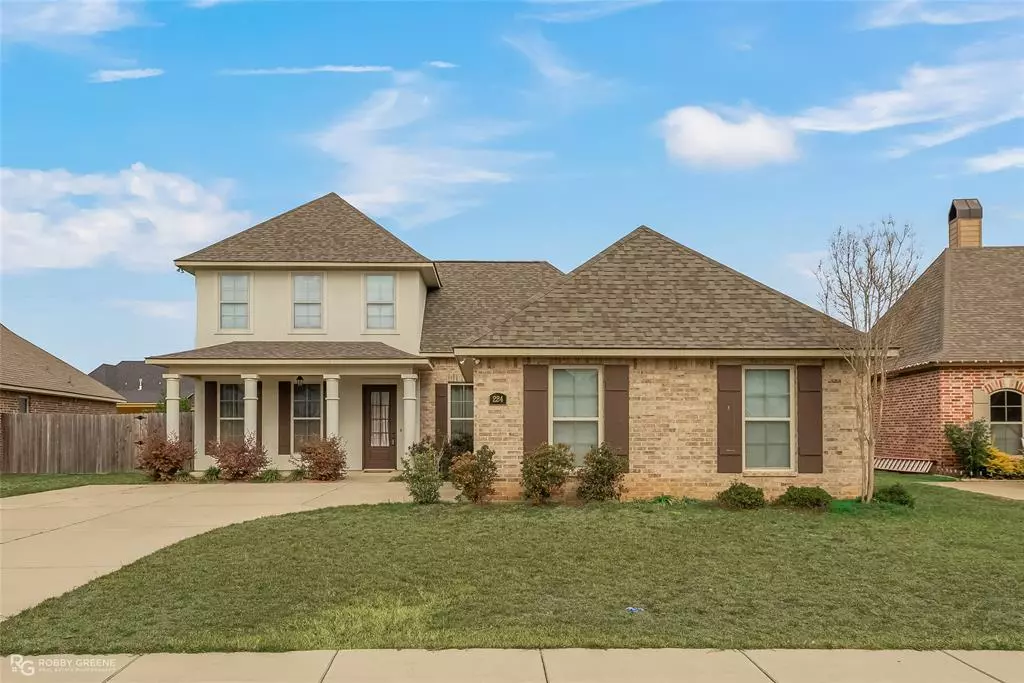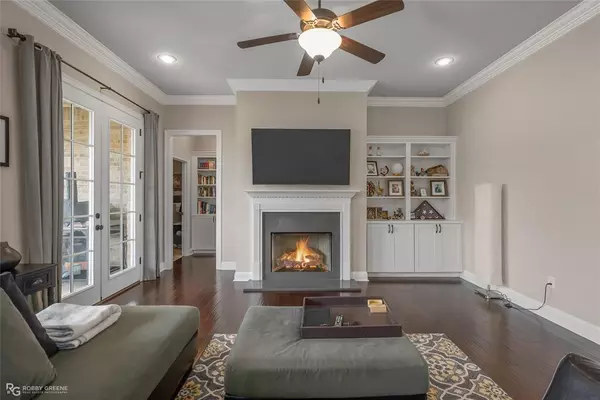$419,900
For more information regarding the value of a property, please contact us for a free consultation.
224 Danielle Drive Benton, LA 71006
4 Beds
3 Baths
2,795 SqFt
Key Details
Property Type Single Family Home
Sub Type Single Family Residence
Listing Status Sold
Purchase Type For Sale
Square Footage 2,795 sqft
Price per Sqft $150
Subdivision Turtle Crk Un #2
MLS Listing ID 20665653
Sold Date 08/08/24
Bedrooms 4
Full Baths 3
HOA Fees $29/mo
HOA Y/N Mandatory
Year Built 2017
Annual Tax Amount $2,920
Lot Size 10,105 Sqft
Acres 0.232
Property Description
Stunning 4 bed 3 bath home in the coveted Turtle Creek subdivision with only 1 owner! $5000 allowance with strong offer! This home offers a two story open floorplan, with a formal dining room accompanied by a butler's pantry and wet bar! State of the art kitchen with immaculate quartz countertops, SS appliances, gas cooktop and kitchen island. Enjoy the perfect climate year-round with the energy-efficient HVAC system, offering dual-zone control for personalized comfort as well as a tankless hot water heater. The primary bedroom features an en suite bathroom with dual vanities styled with tuscan bronze features, separate walk-in closets and a jetted tub. Upstairs boasts 2 bedrooms with a Jack and Jill bathroom and a bonus space perfect for an office or entertainment room. Have peace of mind with a new 30 year architectural roof installed just in April 2023! Covered patio with fenced in backyard is perfect for entertaining! Great schools and location. Schedule your private showing today!
Location
State LA
County Bossier
Direction Use GPS.
Rooms
Dining Room 1
Interior
Interior Features Built-in Features, Chandelier, Flat Screen Wiring, Granite Counters, Kitchen Island, Open Floorplan, Pantry, Vaulted Ceiling(s), Wet Bar
Heating Central, ENERGY STAR Qualified Equipment, ENERGY STAR/ACCA RSI Qualified Installation, Fireplace(s), Natural Gas
Cooling Ceiling Fan(s), Central Air, ENERGY STAR Qualified Equipment
Flooring Carpet, Ceramic Tile, Wood
Fireplaces Number 1
Fireplaces Type Gas
Appliance Dishwasher, Disposal, Dryer, Electric Oven, Gas Range, Microwave, Refrigerator, Tankless Water Heater, Washer
Heat Source Central, ENERGY STAR Qualified Equipment, ENERGY STAR/ACCA RSI Qualified Installation, Fireplace(s), Natural Gas
Exterior
Garage Spaces 2.0
Utilities Available City Sewer, City Water, Electricity Connected, Individual Gas Meter, Individual Water Meter
Roof Type Shingle
Total Parking Spaces 2
Garage Yes
Building
Story Two
Foundation Slab
Level or Stories Two
Structure Type Brick,Stucco
Schools
School District Bossier Psb
Others
Ownership Brian Seilhammer
Financing VA
Read Less
Want to know what your home might be worth? Contact us for a FREE valuation!

Our team is ready to help you sell your home for the highest possible price ASAP

©2025 North Texas Real Estate Information Systems.
Bought with Janet Rankin • Coldwell Banker Apex, REALTORS
GET MORE INFORMATION





