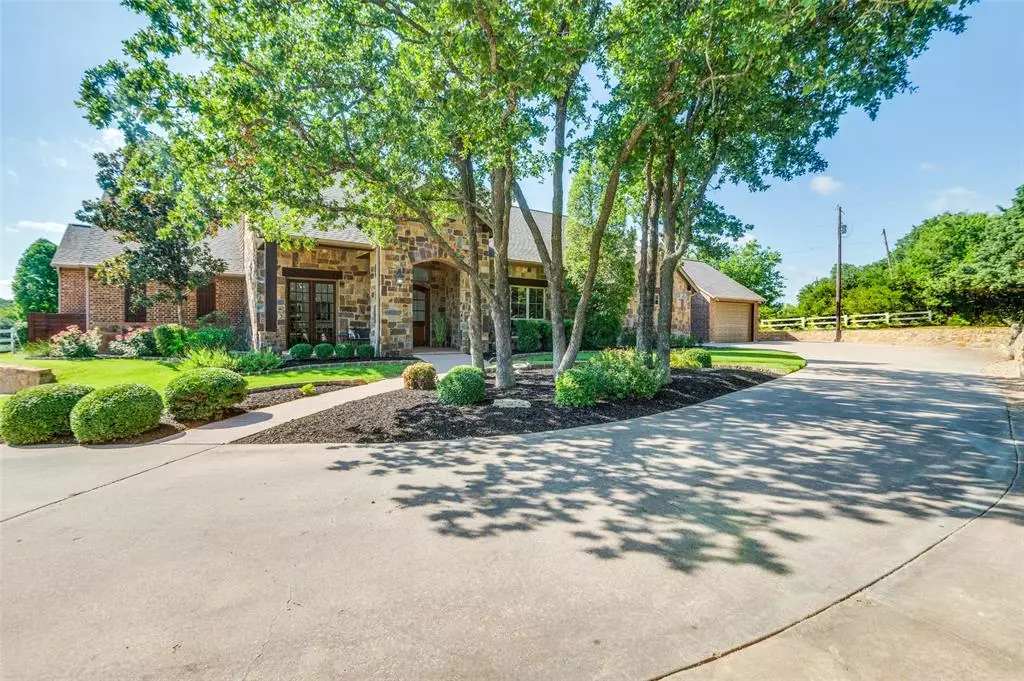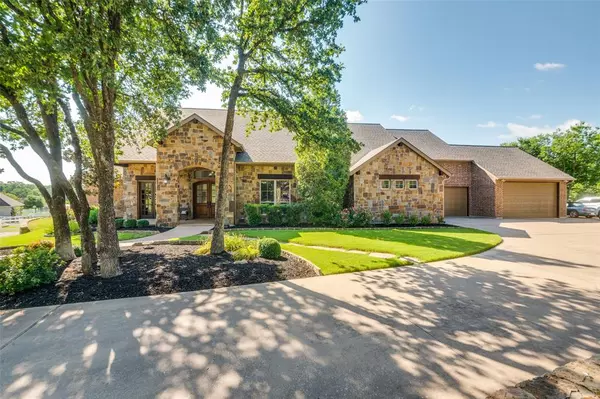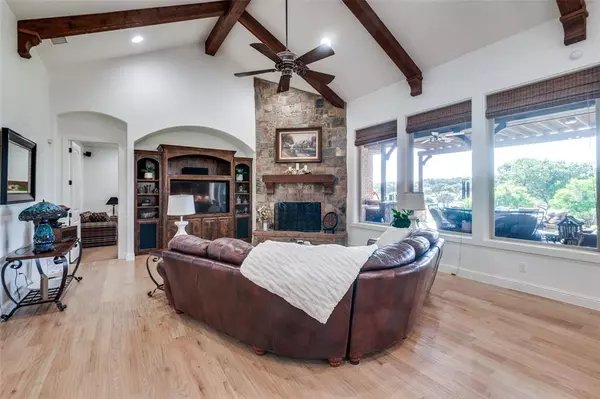$1,459,000
For more information regarding the value of a property, please contact us for a free consultation.
1226 Robin Drive Keller, TX 76262
4 Beds
4 Baths
4,069 SqFt
Key Details
Property Type Single Family Home
Sub Type Single Family Residence
Listing Status Sold
Purchase Type For Sale
Square Footage 4,069 sqft
Price per Sqft $358
Subdivision Twin Spgs Estates Add
MLS Listing ID 20657380
Sold Date 08/02/24
Style Traditional
Bedrooms 4
Full Baths 3
Half Baths 1
HOA Y/N None
Year Built 2007
Annual Tax Amount $14,493
Lot Size 1.457 Acres
Acres 1.457
Property Description
Great for multigenerational home.This is a rare gem & won't last! In North Keller, this custom, executive residence at offers an ideal blend of comfort, style, & suburban convenience. 4 large bedrooms & 4 bathrooms,4069 square feet of living space & sited on 1.5 acres,with 1079 sq ft 4 car garage, extra parking,RV hookups including power, water & sewer.Upon entry, you are greeted by an airy & light-filled interior, highlighted a true gourmet kitchen & sunroom, overlooking rolling hills.The chef's kitchen is equipped with high end appliances, ample cabinetry, & a huge island. The primary bedroom suite is secluded, offering over 200 square feet of closet space, connecting to a large laundry center. Ancillary bedrooms are oversized. Large study has French doors overlooking covered porch & the treed area in the front of the home. Outdoor kitchen, fireplace, covered patio, outdoor kitchen & flagstone conversation area. Over $100k in updates in May-June 2024
See amenities list for details.
Location
State TX
County Tarrant
Direction North on Keller Smithfield to Bancroft. North on Bancroft, east on Robin. House is a flag lot--arrow sign at the street will direct you to home.
Rooms
Dining Room 1
Interior
Interior Features Built-in Features, Cable TV Available, Chandelier, Decorative Lighting, Flat Screen Wiring, Granite Counters, High Speed Internet Available, In-Law Suite Floorplan, Kitchen Island, Open Floorplan, Other, Pantry, Sound System Wiring, Tile Counters, Vaulted Ceiling(s), Walk-In Closet(s), Wired for Data
Heating Central, Fireplace(s), Natural Gas
Cooling Ceiling Fan(s), Central Air, Electric
Flooring Carpet, Hardwood, Tile, Wood
Fireplaces Number 2
Fireplaces Type Brick, Gas Logs, Living Room, Outside, Raised Hearth, Wood Burning, Other
Equipment Air Purifier, Irrigation Equipment, Satellite Dish, Other
Appliance Built-in Gas Range, Commercial Grade Range, Dishwasher, Disposal, Gas Water Heater, Microwave, Double Oven, Plumbed For Gas in Kitchen, Tankless Water Heater, Vented Exhaust Fan
Heat Source Central, Fireplace(s), Natural Gas
Laundry Electric Dryer Hookup, Utility Room, Full Size W/D Area, Washer Hookup, Other
Exterior
Exterior Feature Attached Grill, Barbecue, Built-in Barbecue, Covered Patio/Porch, Gas Grill, Rain Gutters, Outdoor Grill, Outdoor Kitchen, Outdoor Living Center, Permeable Paving, Private Yard, RV Hookup
Garage Spaces 4.0
Fence Back Yard, Fenced
Utilities Available Aerobic Septic, All Weather Road, Asphalt, Cable Available, City Water, Co-op Electric, Electricity Connected, Individual Gas Meter, Individual Water Meter, Natural Gas Available, Phone Available, Private Sewer, Septic
Roof Type Composition
Total Parking Spaces 4
Garage Yes
Building
Lot Description Acreage, Flag Lot, Interior Lot, Irregular Lot, Landscaped, Lrg. Backyard Grass, Many Trees, Oak, Other, Sprinkler System, Subdivision
Story One
Foundation Pillar/Post/Pier, Slab
Level or Stories One
Schools
Elementary Schools Florence
Middle Schools Keller
High Schools Keller
School District Keller Isd
Others
Ownership of record
Acceptable Financing Cash, Conventional, VA Loan
Listing Terms Cash, Conventional, VA Loan
Financing Cash
Special Listing Condition Aerial Photo
Read Less
Want to know what your home might be worth? Contact us for a FREE valuation!

Our team is ready to help you sell your home for the highest possible price ASAP

©2025 North Texas Real Estate Information Systems.
Bought with Pam Slaney • Synergy Realty
GET MORE INFORMATION





