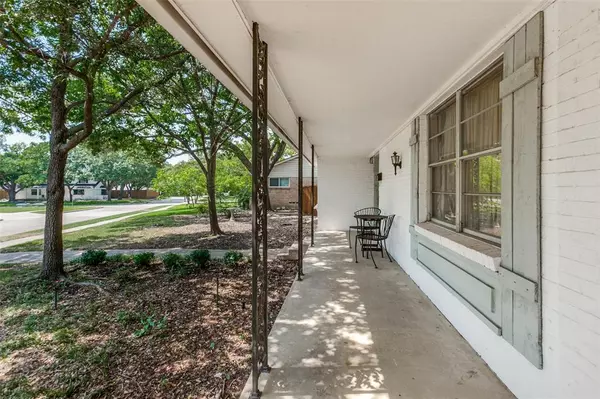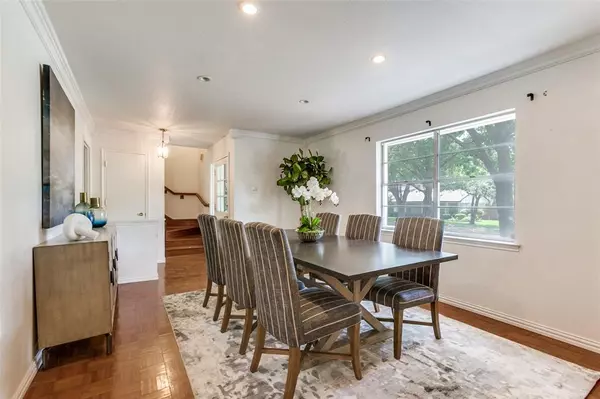$485,000
For more information regarding the value of a property, please contact us for a free consultation.
1116 N Cottonwood Drive Richardson, TX 75080
4 Beds
3 Baths
1,905 SqFt
Key Details
Property Type Single Family Home
Sub Type Single Family Residence
Listing Status Sold
Purchase Type For Sale
Square Footage 1,905 sqft
Price per Sqft $254
Subdivision Richardson Heights Add 15Th Instl
MLS Listing ID 20673622
Sold Date 08/05/24
Style Traditional
Bedrooms 4
Full Baths 2
Half Baths 1
HOA Y/N None
Year Built 1963
Annual Tax Amount $8,570
Lot Size 9,757 Sqft
Acres 0.224
Lot Dimensions 74 x 132
Property Description
Fantastic Opportunity for Anyone looking for a structurally sound home to which they can design their personal updating touches. Your mind will ignite with ideas as soon as you enter! Paint this home throughout & enjoy it as is for now or plan a full remodel from the get-go. If your kids are small you might appreciate having all the bedrooms upstairs & later enclose the garage to create your Dream Master Retreat on the 1st floor. After enclosing the garage you will have all the room you need to add as BIG a garage as you might want in this Enormous backyard! The long driveway is secured by an Electric Gate & makes the perfect place for little ones to safely play & ride their bikes. You will even have plenty of room to park a Boat or an RV! Build a terrific Laundry Room right where it is, but accessed by a door directly across from the half bath. And if you need a truly private office, check out the Big Bright Closet in the Garage. Just add AC & this might become your favorite hideout!
Location
State TX
County Dallas
Direction From Arapaho & Coit, Go North on Coit to the first street, which is Chippewa. Turn Right. Turn Right again onto Cottonwood. Home will be on the Left between Chippewa and Cheyenne.
Rooms
Dining Room 2
Interior
Interior Features Cedar Closet(s), Eat-in Kitchen, Walk-In Closet(s)
Heating Central, Natural Gas
Cooling Central Air, Electric
Flooring Laminate, Wood
Fireplaces Number 1
Fireplaces Type Den, Gas Starter
Appliance Dishwasher, Electric Range, Gas Water Heater
Heat Source Central, Natural Gas
Exterior
Exterior Feature Rain Gutters
Garage Spaces 2.0
Fence Wood
Utilities Available City Sewer, City Water
Roof Type Composition
Total Parking Spaces 2
Garage Yes
Building
Lot Description Many Trees, Sprinkler System
Story Two
Foundation Pillar/Post/Pier
Level or Stories Two
Structure Type Brick,Siding
Schools
Elementary Schools Mohawk
High Schools Pearce
School District Richardson Isd
Others
Ownership Gretchen Breen
Acceptable Financing Cash, Conventional, FHA
Listing Terms Cash, Conventional, FHA
Financing Cash
Read Less
Want to know what your home might be worth? Contact us for a FREE valuation!

Our team is ready to help you sell your home for the highest possible price ASAP

©2025 North Texas Real Estate Information Systems.
Bought with Calvin Strain • Bray Real Estate Group- Dallas
GET MORE INFORMATION





