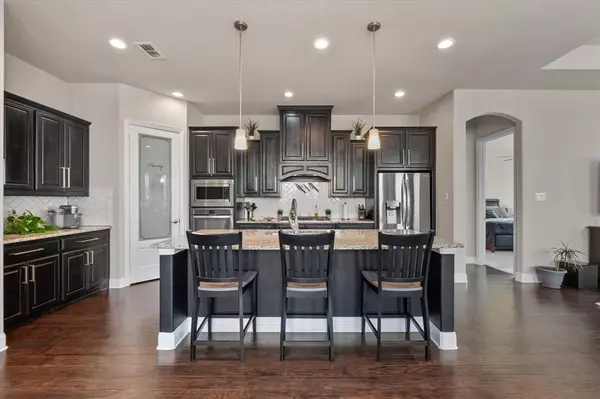$499,000
For more information regarding the value of a property, please contact us for a free consultation.
4702 Periwinkle Drive Mansfield, TX 76063
4 Beds
4 Baths
3,218 SqFt
Key Details
Property Type Single Family Home
Sub Type Single Family Residence
Listing Status Sold
Purchase Type For Sale
Square Footage 3,218 sqft
Price per Sqft $155
Subdivision Garden Heights Ph 3 Secs 4 & 5
MLS Listing ID 20671806
Sold Date 08/05/24
Style Traditional
Bedrooms 4
Full Baths 3
Half Baths 1
HOA Fees $54/ann
HOA Y/N Mandatory
Year Built 2017
Annual Tax Amount $11,818
Lot Size 8,015 Sqft
Acres 0.184
Property Description
Discover unparalleled elegance in this exquisite residence that shows like a model! This home exudes sophistication as you enter with a cathedral ceiling showing its gradeur at every turn. Inside, an abundance of natural light floods the open-concept layout, highlighting the rich hardwood floors that flow throughout the main areas. The gourmet kitchen is a chef's dream, boasting stainless steel appliances, a Texas-sized breakfast bar, a gas stovetop & walk-in pantry. The private, oversized master suite features a large bay window with a cozy sitting area, providing a serene escape! Discover a spacious gameroom & 3 additional bedrooms upstairs, along with an enormous amount of storage for all your needs in this impeccable home! The backyard offers a covered patio with extended concrete space, perfect for outdoor enjoyment. A private study on the main floor, large laundry room, mud area plus 3-car garage wired with 220V complete this home. Energy Efficiency is an added bonus!
Location
State TX
County Tarrant
Community Community Pool, Pool, Sidewalks
Direction National Parkway turn Right on Sage Dr Turn Left on Periwinkle - House on Right
Rooms
Dining Room 1
Interior
Interior Features Built-in Features, Cable TV Available, Decorative Lighting, Granite Counters, High Speed Internet Available, Kitchen Island, Open Floorplan, Pantry, Vaulted Ceiling(s), Walk-In Closet(s)
Heating Central, Fireplace(s), Natural Gas, Solar, Zoned
Cooling Ceiling Fan(s), Central Air, Electric, Zoned
Flooring Carpet, Ceramic Tile, Wood
Fireplaces Number 1
Fireplaces Type Brick, Family Room, Stone
Appliance Dishwasher, Disposal, Gas Cooktop, Microwave, Plumbed For Gas in Kitchen
Heat Source Central, Fireplace(s), Natural Gas, Solar, Zoned
Laundry Electric Dryer Hookup, Utility Room, Full Size W/D Area
Exterior
Exterior Feature Covered Patio/Porch, Lighting, Storage
Garage Spaces 3.0
Fence Back Yard, Wood
Community Features Community Pool, Pool, Sidewalks
Utilities Available Cable Available, City Sewer, City Water, Curbs, Electricity Available, Electricity Connected, Individual Water Meter, Phone Available, Sewer Available, Sidewalk, Underground Utilities
Roof Type Composition
Total Parking Spaces 3
Garage Yes
Building
Lot Description Few Trees, Interior Lot, Landscaped, Sprinkler System, Subdivision
Story Two
Foundation Slab
Level or Stories Two
Structure Type Brick,Stone Veneer
Schools
Elementary Schools Smith
Middle Schools Charlene Mckinzey
High Schools Mansfield Lake Ridge
School District Mansfield Isd
Others
Restrictions Deed
Ownership See Tax
Acceptable Financing Cash, Contract, Conventional, FHA, VA Loan
Listing Terms Cash, Contract, Conventional, FHA, VA Loan
Financing Conventional
Read Less
Want to know what your home might be worth? Contact us for a FREE valuation!

Our team is ready to help you sell your home for the highest possible price ASAP

©2025 North Texas Real Estate Information Systems.
Bought with Brandi Wright • Wright Real Estate Brokerage
GET MORE INFORMATION





