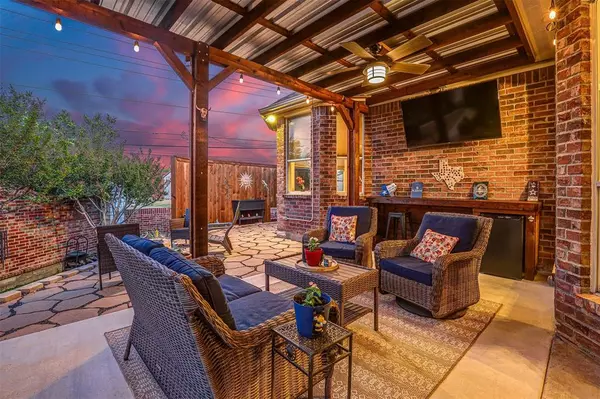$385,000
For more information regarding the value of a property, please contact us for a free consultation.
5840 Sugar Maple Drive Fort Worth, TX 76244
3 Beds
2 Baths
2,119 SqFt
Key Details
Property Type Single Family Home
Sub Type Single Family Residence
Listing Status Sold
Purchase Type For Sale
Square Footage 2,119 sqft
Price per Sqft $181
Subdivision Villages Of Woodland Spgs
MLS Listing ID 20651779
Sold Date 08/02/24
Style Traditional
Bedrooms 3
Full Baths 2
HOA Fees $35
HOA Y/N Mandatory
Year Built 2003
Annual Tax Amount $7,336
Lot Size 7,405 Sqft
Acres 0.17
Property Description
Welcome home to the Villages of Woodland Springs! This lovely, Sandlin Home is very versatile. Currently utilized as a 3-bed plus home office, but can easily flex to a 4-bed if that's a better fit for you. And if a ranch style home with vaulted ceilings, formal dining, fireplace and gorgeous back patio are on your list, then you have found the one! You'll love the flow of the kitchen-to-living room AND the peaceful outdoor view of your covered patio with flagstone surround and fire pit with meticulously maintained landscaping. Whether you're enjoying slow mornings under your pergola or hosting watch parties, there's always a good reason to be on your patio. This home has every life convenience you need in a 3-mile radius. Walking distance to Elementary school AND our most popular 'slide' pool; one of 6 pools you'll have access to as a VOWS resident. Intermediate, Middle and Timber Creek HS all within 2 miles. Grocery stores, dining, entertainment and shopping are just a few miles away.
Location
State TX
County Tarrant
Direction GPS - Corner of Coffeetree Dr and Katy Rd in 76244
Rooms
Dining Room 2
Interior
Interior Features Decorative Lighting
Heating Central, Natural Gas
Cooling Ceiling Fan(s), Central Air, Electric
Flooring Ceramic Tile, Laminate
Fireplaces Number 1
Fireplaces Type Family Room, Gas Logs
Appliance Dishwasher, Disposal, Microwave
Heat Source Central, Natural Gas
Exterior
Exterior Feature Covered Patio/Porch, Fire Pit, Rain Gutters, Private Yard
Garage Spaces 2.0
Fence Back Yard, Fenced, Rock/Stone, Wood, Wrought Iron
Utilities Available City Sewer, City Water, Co-op Electric, Individual Gas Meter, Individual Water Meter
Roof Type Shingle
Total Parking Spaces 2
Garage Yes
Building
Lot Description Corner Lot, Few Trees, Sprinkler System, Subdivision
Story One
Foundation Slab
Level or Stories One
Structure Type Brick,Siding,Stone Veneer
Schools
Elementary Schools Woodlandsp
Middle Schools Trinity Springs
High Schools Timber Creek
School District Keller Isd
Others
Restrictions Building
Ownership Terry and Patti Fitch
Acceptable Financing Cash, Conventional, FHA, VA Loan
Listing Terms Cash, Conventional, FHA, VA Loan
Financing Cash
Read Less
Want to know what your home might be worth? Contact us for a FREE valuation!

Our team is ready to help you sell your home for the highest possible price ASAP

©2025 North Texas Real Estate Information Systems.
Bought with Kathy Fuller • Fathom Realty LLC
GET MORE INFORMATION





