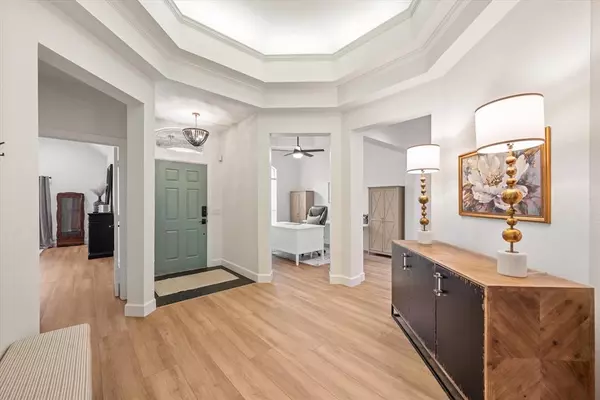$630,000
For more information regarding the value of a property, please contact us for a free consultation.
4327 Hazy Meadow Lane Grapevine, TX 76051
4 Beds
2 Baths
2,528 SqFt
Key Details
Property Type Single Family Home
Sub Type Single Family Residence
Listing Status Sold
Purchase Type For Sale
Square Footage 2,528 sqft
Price per Sqft $249
Subdivision Glade Crossing Iv
MLS Listing ID 20647842
Sold Date 07/30/24
Style Traditional
Bedrooms 4
Full Baths 2
HOA Fees $5/ann
HOA Y/N Voluntary
Year Built 1992
Annual Tax Amount $6,743
Lot Size 6,621 Sqft
Acres 0.152
Property Description
SHOWINGS START FRIDAY 6-28 at 4PM. Stunning update in GCISD! This 1992 home has been brought back to life! 4 bed, 2 bath, 1 living room, 2 dining rooms (one used as an office), breakfast nook. Kitchen features custom cabinets with bold quartz countertops, custom vent hood, stainless steel appliances, gas cooktop, built-in dual microwave-convection oven. Large primary easily fits oversized furniture. Breath taking ensuite (stand alone tub, separate shower, frameless shower door, custom cabinets, granite counters). Every room has been beautifully updated with a designers eye. LVP in main living areas and primary bedroom. Tile in bathrooms, laundry and entry way. Carpet in secondary bathrooms. Decorators paint, hardware and fixtures. Epoxy flooring in garage. Extended driveway and backyard porch. New sprinkler system in the backyard. Bullfrog Spa A Series hot tub. Walking distance to GES. A full list of updates can be found in transaction desk, way too many to list!
Location
State TX
County Tarrant
Community Curbs, Jogging Path/Bike Path, Playground, Sidewalks
Direction North 121, East Hall Johnson, North Hazy Meadow. Home is on the Right.
Rooms
Dining Room 2
Interior
Interior Features Decorative Lighting, Double Vanity, Flat Screen Wiring, Granite Counters, High Speed Internet Available, Open Floorplan
Heating Central, Fireplace(s), Natural Gas
Cooling Ceiling Fan(s), Central Air, Electric
Flooring Carpet, Luxury Vinyl Plank, Tile
Fireplaces Number 1
Fireplaces Type Gas Logs, Gas Starter, Living Room
Appliance Dishwasher, Disposal, Electric Oven, Gas Cooktop, Microwave, Convection Oven, Vented Exhaust Fan
Heat Source Central, Fireplace(s), Natural Gas
Laundry Electric Dryer Hookup, Utility Room, Full Size W/D Area, Washer Hookup
Exterior
Exterior Feature Rain Gutters
Garage Spaces 2.0
Fence Back Yard, Privacy, Wood
Community Features Curbs, Jogging Path/Bike Path, Playground, Sidewalks
Utilities Available City Sewer, City Water, Curbs, Individual Gas Meter, Individual Water Meter, Sidewalk, Underground Utilities
Roof Type Shingle
Parking Type Epoxy Flooring, Garage Door Opener, Garage Double Door, Garage Faces Front
Total Parking Spaces 2
Garage Yes
Building
Lot Description Interior Lot, Landscaped, Lrg. Backyard Grass, Sprinkler System, Subdivision
Story One
Foundation Slab
Level or Stories One
Structure Type Brick
Schools
Elementary Schools Grapevine
Middle Schools Heritage
High Schools Colleyville Heritage
School District Grapevine-Colleyville Isd
Others
Restrictions Easement(s),Unknown Encumbrance(s)
Ownership Amy & Daniel Bernal
Acceptable Financing Cash, Conventional, VA Loan
Listing Terms Cash, Conventional, VA Loan
Financing Conventional
Special Listing Condition Survey Available, Utility Easement
Read Less
Want to know what your home might be worth? Contact us for a FREE valuation!

Our team is ready to help you sell your home for the highest possible price ASAP

©2024 North Texas Real Estate Information Systems.
Bought with Kristin Schmidt • Ebby Halliday, REALTORS

GET MORE INFORMATION





