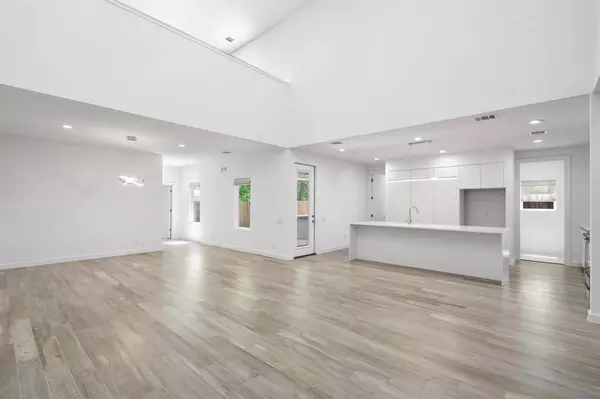$564,990
For more information regarding the value of a property, please contact us for a free consultation.
518 English Street Irving, TX 75061
4 Beds
3 Baths
2,653 SqFt
Key Details
Property Type Single Family Home
Sub Type Single Family Residence
Listing Status Sold
Purchase Type For Sale
Square Footage 2,653 sqft
Price per Sqft $212
Subdivision Solace-English Add
MLS Listing ID 20579640
Sold Date 07/24/24
Style Contemporary/Modern
Bedrooms 4
Full Baths 3
HOA Y/N None
Year Built 2020
Annual Tax Amount $9,396
Lot Size 8,058 Sqft
Acres 0.185
Property Description
This incredible move-in ready two story home with its natural palette and light wood floors is a blank canvas of possibilities when it comes to contemporary and modern construction. It features a wonderful open floor plan with an inviting living with 20 foot vaulted ceilings that allows an abundance of natural light to flood through the common areas. Modern kitchen with Stainless appliances, large island with breakfast bar, quartz counters and walk-in pantry. Large primary bedroom features an ensuite bath with dual sinks, shower and walk-in closet. The two upstairs bedroom share a full bath with the fourth bedroom making a perfect space for a private at home office. The upstairs additional loft space makes a perfect second living or game area. Step out back and relax and entertain on your covered outdoor kitchen and living areas that also showcases a pergola covered area all overlooking your large pool sized backyard along with storage building.
Location
State TX
County Dallas
Direction West on Irving Blvd from Loop 12, turn Right on N. Nursery Road, Left on E. Pioneer Rd, Right on English Street. House will be on the Right
Rooms
Dining Room 1
Interior
Interior Features Cable TV Available, Decorative Lighting, High Speed Internet Available, Vaulted Ceiling(s)
Heating Central, Natural Gas
Cooling Ceiling Fan(s), Central Air, Electric
Flooring Carpet, Wood
Appliance Dishwasher, Disposal, Electric Oven, Gas Cooktop, Gas Range, Convection Oven, Plumbed For Gas in Kitchen
Heat Source Central, Natural Gas
Laundry Electric Dryer Hookup, Utility Room, Full Size W/D Area, Washer Hookup
Exterior
Exterior Feature Covered Patio/Porch, Outdoor Grill, Outdoor Kitchen, Storage
Garage Spaces 2.0
Fence Wood
Utilities Available City Sewer, City Water, Underground Utilities
Roof Type Built-Up
Total Parking Spaces 2
Garage Yes
Building
Lot Description Landscaped, Lrg. Backyard Grass, Sprinkler System
Story Two
Foundation Slab
Level or Stories Two
Structure Type Brick,Frame,Stucco
Schools
Elementary Schools Gilbert
Middle Schools Austin
High Schools Irving
School District Irving Isd
Others
Ownership Beau, Michael
Acceptable Financing Cash, Conventional, FHA, VA Loan
Listing Terms Cash, Conventional, FHA, VA Loan
Financing FHA
Read Less
Want to know what your home might be worth? Contact us for a FREE valuation!

Our team is ready to help you sell your home for the highest possible price ASAP

©2025 North Texas Real Estate Information Systems.
Bought with Carolina Dusenbery • Redfin Corporation
GET MORE INFORMATION





