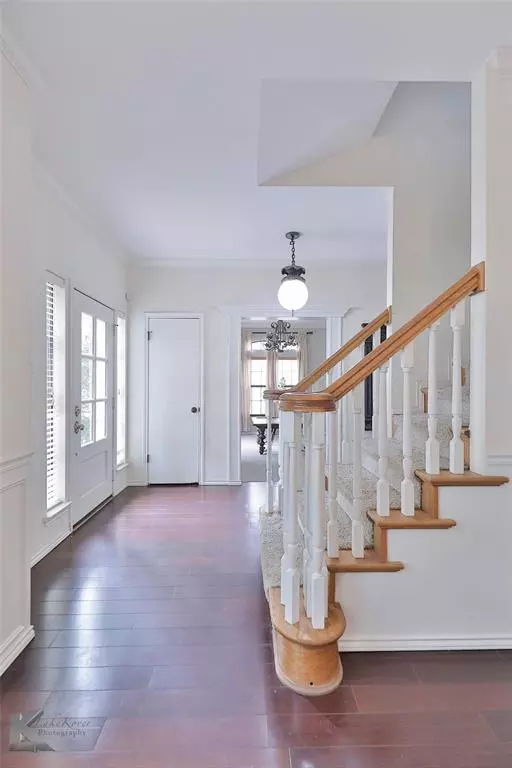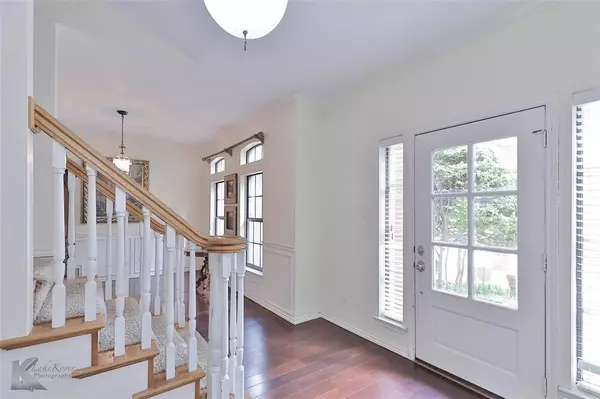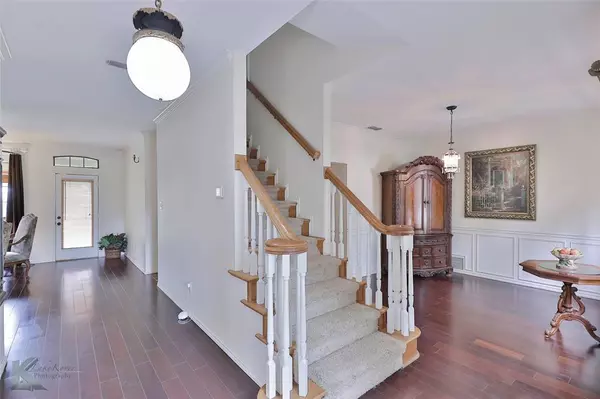$442,000
For more information regarding the value of a property, please contact us for a free consultation.
48 Riviera Circle Abilene, TX 79606
5 Beds
3 Baths
2,783 SqFt
Key Details
Property Type Single Family Home
Sub Type Single Family Residence
Listing Status Sold
Purchase Type For Sale
Square Footage 2,783 sqft
Price per Sqft $158
Subdivision Fairways
MLS Listing ID 20576838
Sold Date 07/22/24
Style Traditional
Bedrooms 5
Full Baths 2
Half Baths 1
HOA Fees $10/ann
HOA Y/N Mandatory
Year Built 1989
Annual Tax Amount $7,379
Lot Size 0.264 Acres
Acres 0.2645
Lot Dimensions 80 x 144
Property Description
Fresh interior paint throughout, new carpet, sparkling and move in ready! Welcome to your charming retreat nestled on a tranquil cul-de-sac just off Cypress Point in the coveted Fairway Oaks neighborhood, renowned for its serene ambiance and top-rated Wylie West schools. Step into a world of timeless elegance with unique brick flooring gracing the kitchen and breakfast area, offering a rustic touch to the heart of the home. Adorned with stainless steel appliances and granite countertops, the kitchen exudes both functionality and style, while the bathrooms boast the same luxurious finishes for added refinement. Dual staircases lead you to a spacious 5th bedroom, offering versatility as a cozy playroom, media haven, or executive office, catering to your evolving needs with ease. Embrace the warmth of gatherings around the wood-burning fireplace in the den, perfect for creating cherished memories on chilly evenings. 1 year home warranty. Stainless refrigerator conveys at no cost to you!
Location
State TX
County Taylor
Direction From Antilley Road, turn north onto Fairway Oaks Blvd. Turn Right on Cypress Point. Turn left into the cul-de-sac, Riviera Circle. Home is on left.
Rooms
Dining Room 2
Interior
Interior Features Built-in Features, Cable TV Available, Chandelier, Decorative Lighting, Double Vanity, Eat-in Kitchen, Granite Counters, High Speed Internet Available, Multiple Staircases, Pantry, Wainscoting, Walk-In Closet(s)
Heating Central, Electric, Fireplace(s)
Cooling Central Air, Electric
Flooring Brick, Carpet, Combination, Wood
Fireplaces Number 1
Fireplaces Type Den, Wood Burning
Appliance Dishwasher, Disposal, Electric Cooktop, Electric Oven, Microwave, Double Oven, Refrigerator
Heat Source Central, Electric, Fireplace(s)
Laundry In Hall, Full Size W/D Area
Exterior
Exterior Feature Covered Patio/Porch, Storage
Garage Spaces 3.0
Fence Wood
Utilities Available Asphalt, Cable Available, City Sewer, City Water, Curbs, Electricity Connected, Individual Water Meter, Sewer Available
Roof Type Composition
Total Parking Spaces 3
Garage Yes
Building
Lot Description Cul-De-Sac, Irregular Lot, Sprinkler System, Subdivision
Story Two
Foundation Slab
Level or Stories Two
Structure Type Brick
Schools
Elementary Schools Wylie West
High Schools Wylie
School District Wylie Isd, Taylor Co.
Others
Restrictions Deed
Ownership Of Record
Acceptable Financing Cash, Conventional, FHA, VA Loan
Listing Terms Cash, Conventional, FHA, VA Loan
Financing FHA 203(b)
Special Listing Condition Agent Related to Owner, Deed Restrictions
Read Less
Want to know what your home might be worth? Contact us for a FREE valuation!

Our team is ready to help you sell your home for the highest possible price ASAP

©2025 North Texas Real Estate Information Systems.
Bought with Non-Mls Member • NON MLS
GET MORE INFORMATION





