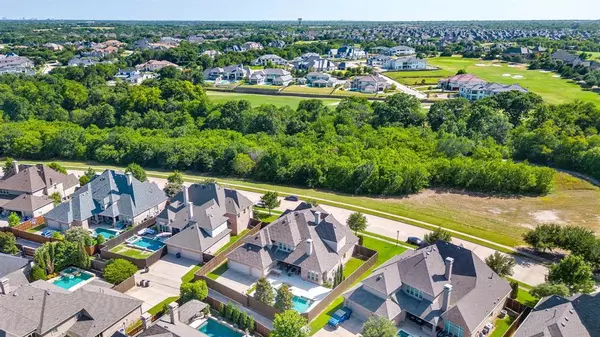$1,500,000
For more information regarding the value of a property, please contact us for a free consultation.
1830 Lexington Avenue Allen, TX 75013
5 Beds
7 Baths
5,223 SqFt
Key Details
Property Type Single Family Home
Sub Type Single Family Residence
Listing Status Sold
Purchase Type For Sale
Square Footage 5,223 sqft
Price per Sqft $287
Subdivision Twin Creeks Ph 7C-2
MLS Listing ID 20647426
Sold Date 07/22/24
Style Traditional
Bedrooms 5
Full Baths 5
Half Baths 2
HOA Fees $40
HOA Y/N Mandatory
Year Built 2013
Annual Tax Amount $21,220
Lot Size 0.309 Acres
Acres 0.309
Property Description
This Sanders Custom Home is not just a house but a lifestyle statement. This home is nestled gracefully in a serene setting facing a tranquil walking trail and greenbelt. Designed for those who appreciate both comfort and accessibility. Exterior includes elegance with its pristine landscaping, featuring manicured lawn and a welcoming entrance with architectural details. Inside, the house boasts expansive rooms with high ceilings with a chef's dream kitchen equipped with state-of-the-art appliances, ample counter space, and a large island perfect for both cooking and entertaining. The living areas are spacious and inviting, ideal for hosting gatherings or simply relaxing in comfort. The bedrooms are generously sized retreats and the primary suite is a sanctuary unto itself, complete with a private sitting area and a lavish bathroom. Outside, the property includes an oversized covered patio and outside kitchen overlooking a large pool with a spa which is great for gatherings.
Location
State TX
County Collin
Community Community Pool, Golf, Greenbelt, Jogging Path/Bike Path, Park, Playground, Tennis Court(S)
Direction From Hwy 75 North, Exit West on Exchange, Left on Lexington Avenue | From Hwy 121, Exit East on Exchange, Right on Lexington Ave
Rooms
Dining Room 2
Interior
Interior Features Cable TV Available, Decorative Lighting, Dry Bar, Eat-in Kitchen, High Speed Internet Available, Open Floorplan, Smart Home System, Sound System Wiring, Wet Bar
Heating Central, Natural Gas
Cooling Ceiling Fan(s), Central Air, Electric
Flooring Carpet, Ceramic Tile, Wood
Fireplaces Number 2
Fireplaces Type Gas, Gas Starter, Masonry, Wood Burning
Appliance Built-in Refrigerator, Dishwasher, Disposal, Electric Oven, Gas Cooktop, Gas Water Heater, Plumbed For Gas in Kitchen
Heat Source Central, Natural Gas
Laundry Electric Dryer Hookup, Utility Room, Washer Hookup
Exterior
Exterior Feature Attached Grill, Covered Patio/Porch, Outdoor Kitchen
Garage Spaces 3.0
Fence Back Yard, Wood
Pool Fenced, Heated, In Ground, Outdoor Pool, Pool/Spa Combo, Private, Water Feature
Community Features Community Pool, Golf, Greenbelt, Jogging Path/Bike Path, Park, Playground, Tennis Court(s)
Utilities Available Alley, City Sewer, City Water, Curbs, Sidewalk
Roof Type Composition
Total Parking Spaces 3
Garage Yes
Private Pool 1
Building
Lot Description Adjacent to Greenbelt, Few Trees, Landscaped, Sprinkler System, Subdivision
Story Two
Foundation Slab
Level or Stories Two
Structure Type Brick,Rock/Stone,Stucco
Schools
Elementary Schools Evans
Middle Schools Ereckson
High Schools Allen
School District Allen Isd
Others
Ownership See Agent
Acceptable Financing Cash, Conventional, VA Loan
Listing Terms Cash, Conventional, VA Loan
Financing Conventional
Read Less
Want to know what your home might be worth? Contact us for a FREE valuation!

Our team is ready to help you sell your home for the highest possible price ASAP

©2025 North Texas Real Estate Information Systems.
Bought with Pam Heinrich • Keller Williams Realty Allen
GET MORE INFORMATION





