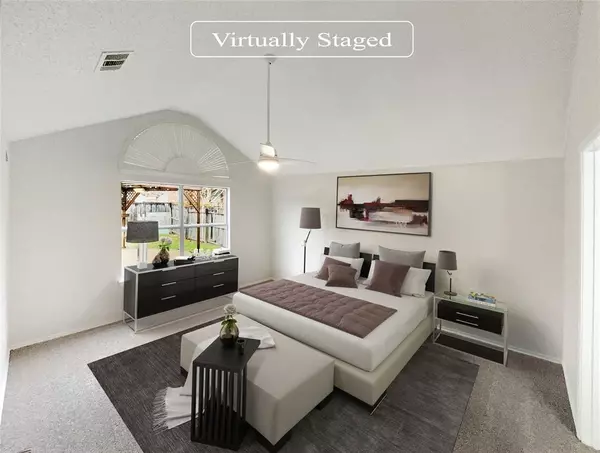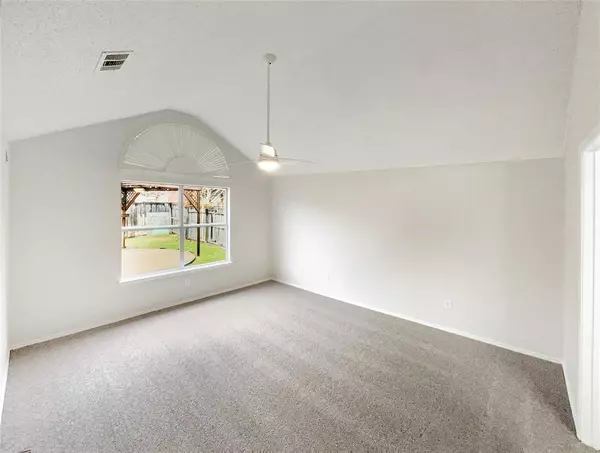$330,000
For more information regarding the value of a property, please contact us for a free consultation.
4444 Stepping Stone Drive Fort Worth, TX 76123
3 Beds
3 Baths
2,370 SqFt
Key Details
Property Type Single Family Home
Sub Type Single Family Residence
Listing Status Sold
Purchase Type For Sale
Square Footage 2,370 sqft
Price per Sqft $139
Subdivision Stone Meadow Add
MLS Listing ID 20529105
Sold Date 07/22/24
Bedrooms 3
Full Baths 2
Half Baths 1
HOA Fees $17
HOA Y/N Mandatory
Year Built 2001
Annual Tax Amount $8,067
Lot Size 5,501 Sqft
Acres 0.1263
Property Sub-Type Single Family Residence
Property Description
Welcome to this beautiful property with a cozy fireplace, exuding warmth to every corner of the home. The natural color palette throughout the house creates a serene and inviting atmosphere. The kitchen boasts a nice backsplash, adding a touch of elegance to the space. With additional rooms for flexible living, you have the freedom to create personalized spaces that suit your lifestyle. The primary bathroom offers a separate tub and shower, providing a tranquil oasis for relaxation. Double sinks and good under sink storage enhance functionality in the bathroom. Step outside to a fenced backyard, creating a private retreat. Enjoy quality time in the covered sitting area, perfect for outdoor entertainment. Fresh interior and exterior paint provide a fresh look and feel to the entire home. New flooring throughout adds a touch of modernity. And to top it off, new appliances complete the package, ensuring a hassle-free living experience. Don't miss out on this incredible opportunity! This h
Location
State TX
County Tarrant
Community Community Pool
Direction Head north on Cornerstone Dr toward Lodestone Ln Turn right onto Lodestone Ln Lodestone Ln turns slightly left and becomes Bedrock Dr Continue onto Stepping Stone Dr
Rooms
Dining Room 2
Interior
Interior Features Granite Counters
Heating Central, Electric
Cooling Ceiling Fan(s), Central Air, Electric
Flooring Carpet, Laminate
Fireplaces Number 1
Fireplaces Type Living Room, Wood Burning
Appliance Dishwasher, Microwave
Heat Source Central, Electric
Exterior
Garage Spaces 2.0
Fence Wood
Community Features Community Pool
Utilities Available City Water
Total Parking Spaces 2
Garage Yes
Building
Story Two
Foundation Slab
Level or Stories Two
Structure Type Brick
Schools
Elementary Schools Dallas Park
Middle Schools Summer Creek
High Schools North Crowley
School District Crowley Isd
Others
Ownership Opendoor Property Trust I
Acceptable Financing Cash, Conventional, FHA, VA Loan
Listing Terms Cash, Conventional, FHA, VA Loan
Financing Conventional
Read Less
Want to know what your home might be worth? Contact us for a FREE valuation!

Our team is ready to help you sell your home for the highest possible price ASAP

©2025 North Texas Real Estate Information Systems.
Bought with Amanda Bell • Berkshire HathawayHS PenFed TX
GET MORE INFORMATION





