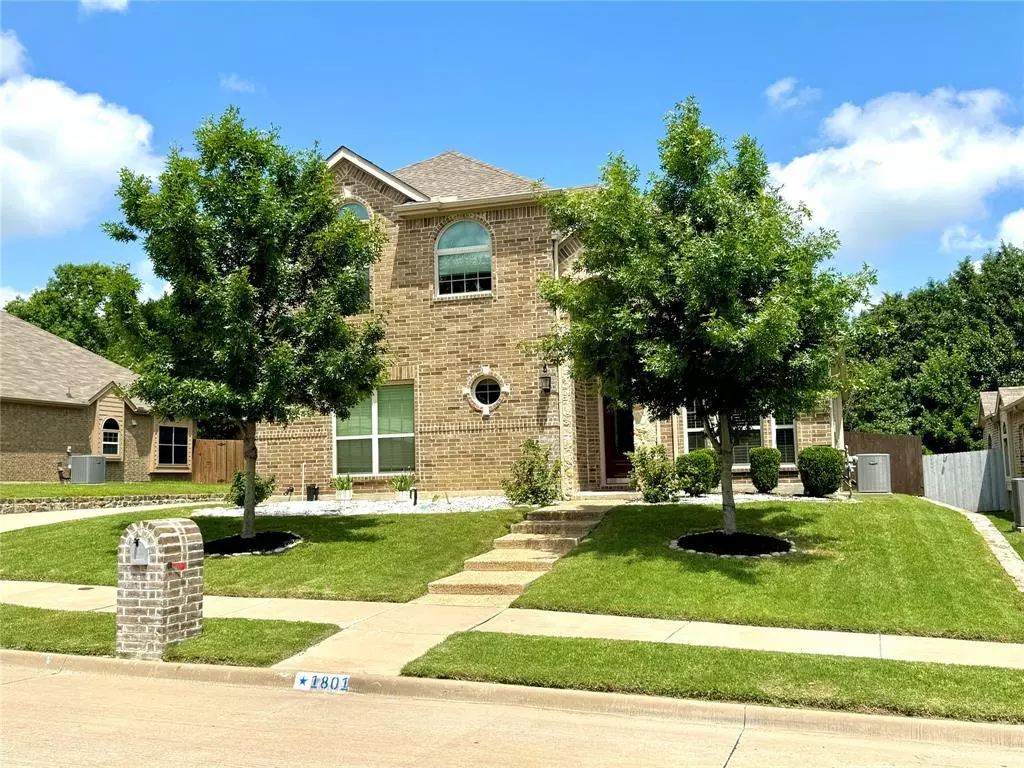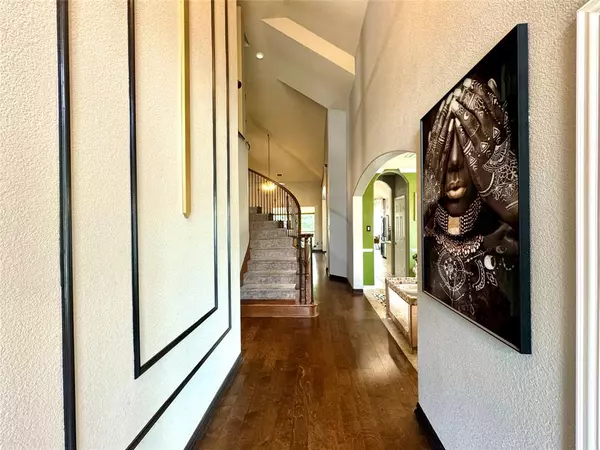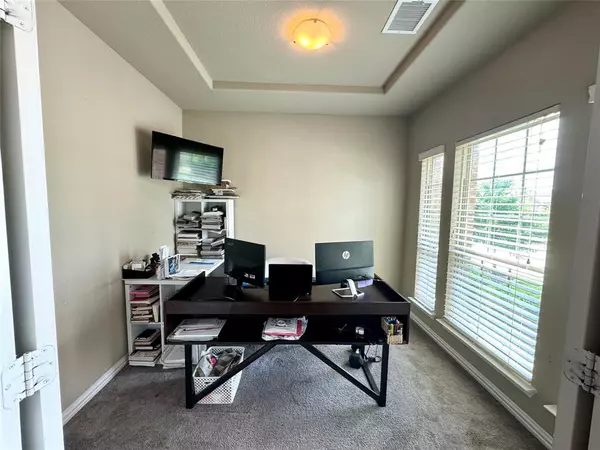$439,999
For more information regarding the value of a property, please contact us for a free consultation.
1801 River Run Drive Desoto, TX 75115
3 Beds
4 Baths
2,704 SqFt
Key Details
Property Type Single Family Home
Sub Type Single Family Residence
Listing Status Sold
Purchase Type For Sale
Square Footage 2,704 sqft
Price per Sqft $162
Subdivision Stillwater Canyon Ph 1C
MLS Listing ID 20620158
Sold Date 07/19/24
Style Traditional
Bedrooms 3
Full Baths 3
Half Baths 1
HOA Fees $10/ann
HOA Y/N Mandatory
Year Built 2017
Annual Tax Amount $9,365
Lot Size 8,886 Sqft
Acres 0.204
Property Description
Immaculate 3bd, 3.5ba two story home boasting front office space as you enter inside. Living room has open space with several windows providing natural lighting plus custom floor to ceiling brick electrical fireplace. Spacious kitchen with granite island & countertops along with butler's pantry and plenty storage space. Media room has built-in wet bar excellent place for entertaining. Game room oversees 1st floor living, kitchen and foyer view. Built in surround sound system located in primary bath, living and media room. This meticulously designed property offers a perfect blend of comfort and style for modern living. Additional features include upgraded trim work with architectural design throughout. Backyard has built-on deck for outdoor relaxation and cookouts. Explore its beauty and make it yours today! Seller options available. Buyer to verify all information and details provided in this listing. Information Deemed Reliable, but not Guaranteed.
Location
State TX
County Dallas
Community Sidewalks
Direction Please use GPS
Rooms
Dining Room 2
Interior
Interior Features Built-in Features, Double Vanity, Eat-in Kitchen, Granite Counters, Kitchen Island, Loft, Open Floorplan, Pantry, Sound System Wiring, Walk-In Closet(s), Wet Bar
Heating Central
Cooling Central Air
Flooring Carpet, Hardwood
Fireplaces Number 1
Fireplaces Type Brick, Electric
Appliance Built-in Gas Range, Dishwasher, Disposal, Microwave, Tankless Water Heater, Vented Exhaust Fan
Heat Source Central
Laundry Electric Dryer Hookup, In Hall, Utility Room, Washer Hookup
Exterior
Exterior Feature Rain Gutters
Garage Spaces 2.0
Fence Wood
Community Features Sidewalks
Utilities Available City Sewer, City Water, Sidewalk
Roof Type Shingle
Garage Yes
Building
Story Two
Foundation Slab
Level or Stories Two
Structure Type Brick
Schools
Elementary Schools Cockrell Hill
Middle Schools Curtistene S Mccowan
High Schools Desoto
School District Desoto Isd
Others
Restrictions Deed
Ownership See Agent
Acceptable Financing Cash, Conventional, FHA, Owner Will Carry, Texas Vet, VA Loan
Listing Terms Cash, Conventional, FHA, Owner Will Carry, Texas Vet, VA Loan
Financing Conventional
Read Less
Want to know what your home might be worth? Contact us for a FREE valuation!

Our team is ready to help you sell your home for the highest possible price ASAP

©2024 North Texas Real Estate Information Systems.
Bought with Tony Nuncio • Paragon, REALTORS
GET MORE INFORMATION





