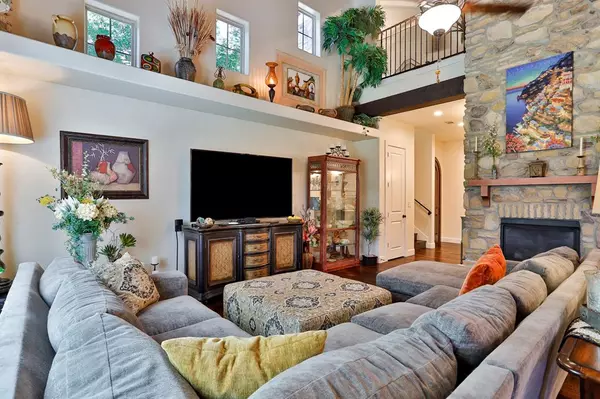$660,000
For more information regarding the value of a property, please contact us for a free consultation.
528 Via Amalfi Irving, TX 75039
3 Beds
4 Baths
2,996 SqFt
Key Details
Property Type Condo
Sub Type Condominium
Listing Status Sold
Purchase Type For Sale
Square Footage 2,996 sqft
Price per Sqft $220
Subdivision Positano
MLS Listing ID 20661200
Sold Date 07/16/24
Style Mediterranean
Bedrooms 3
Full Baths 3
Half Baths 1
HOA Fees $939/mo
HOA Y/N Mandatory
Year Built 2014
Annual Tax Amount $13,772
Lot Size 15.225 Acres
Acres 15.225
Property Description
Welcome to your dream villa in the prestigious Positano community in Irving, Texas! This exquisite, Tuscan inspired 3-bedroom, 4-bathroom home spans two stories and is situated on a gorgeous oversized lot with mature trees, offering privacy and tranquility. Step inside to discover stunning hardwood floors throughout, complemented by elegant tile in the bathrooms. The modern kitchen features stainless steel appliances, perfect for culinary enthusiasts. The community center features a well equipped gym, pool and spa. Enjoy the convenience of being close to DFW Airport and Love Field, with easy access to the vibrant Toyota Music Factory and Las Colinas. The community offers luxurious amenities, including a clubhouse with a pool and spa, as well as a fully equipped gym. This villa is a perfect blend of comfort, style, and convenience. Don't miss your chance to own this exceptional property!
Location
State TX
County Dallas
Community Club House, Community Pool, Community Sprinkler, Curbs, Fitness Center, Gated, Greenbelt, Perimeter Fencing, Pool, Spa
Direction GPS
Rooms
Dining Room 1
Interior
Interior Features Cable TV Available, Chandelier, Double Vanity, Granite Counters, High Speed Internet Available, Kitchen Island, Loft, Natural Woodwork, Open Floorplan, Pantry, Smart Home System, Sound System Wiring, Vaulted Ceiling(s), Walk-In Closet(s)
Heating Central
Cooling Ceiling Fan(s), Central Air, Multi Units, Zoned
Flooring Hardwood, Tile
Fireplaces Number 2
Fireplaces Type Blower Fan, Gas Logs, Library, Living Room, Raised Hearth, Stone
Appliance Commercial Grade Vent, Dishwasher, Disposal, Electric Oven, Gas Cooktop, Microwave
Heat Source Central
Laundry Electric Dryer Hookup, Utility Room, Washer Hookup
Exterior
Exterior Feature Covered Patio/Porch, Rain Gutters, Lighting, Private Entrance
Garage Spaces 2.0
Fence Rock/Stone, Wrought Iron
Community Features Club House, Community Pool, Community Sprinkler, Curbs, Fitness Center, Gated, Greenbelt, Perimeter Fencing, Pool, Spa
Utilities Available Cable Available, City Sewer, City Water, Community Mailbox, Concrete, Curbs, Electricity Connected, Individual Gas Meter, Individual Water Meter, Sidewalk
Roof Type Tile
Total Parking Spaces 2
Garage Yes
Building
Lot Description Greenbelt, Landscaped, Many Trees, Sprinkler System
Story Two
Foundation Slab
Level or Stories Two
Structure Type Frame,Rock/Stone,Stucco
Schools
Elementary Schools La Villita
Middle Schools Bush
High Schools Ranchview
School District Carrollton-Farmers Branch Isd
Others
Restrictions Deed
Ownership Kathleen Durst & Sheryl Dye
Financing Other
Special Listing Condition Verify Tax Exemptions
Read Less
Want to know what your home might be worth? Contact us for a FREE valuation!

Our team is ready to help you sell your home for the highest possible price ASAP

©2025 North Texas Real Estate Information Systems.
Bought with Kevin Sams • Coldwell Banker Realty
GET MORE INFORMATION





