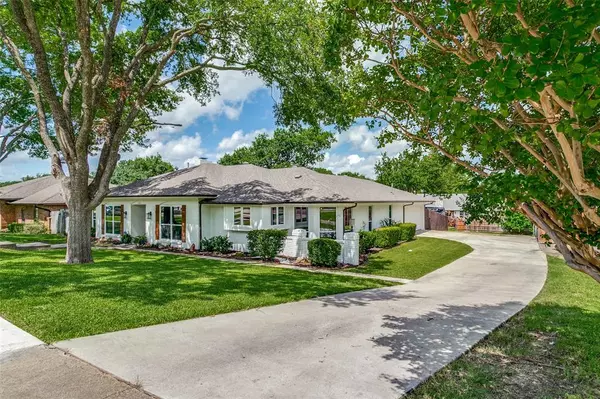$425,000
For more information regarding the value of a property, please contact us for a free consultation.
1501 Carriage Lane Garland, TX 75043
4 Beds
3 Baths
2,410 SqFt
Key Details
Property Type Single Family Home
Sub Type Single Family Residence
Listing Status Sold
Purchase Type For Sale
Square Footage 2,410 sqft
Price per Sqft $176
Subdivision Lakeside Meadows Estates 5
MLS Listing ID 20650722
Sold Date 07/10/24
Style Traditional
Bedrooms 4
Full Baths 3
HOA Y/N None
Year Built 1978
Lot Size 0.376 Acres
Acres 0.376
Property Description
MULTIPLE OFFERS. Offer deadline has been set for noon June 25th. Welcome to this elegant & classic home, with a three-way split floorplan. The huge living room is understated, with the light warm paint that is in vogue. Upscale detailing in ceilings & moldings give a substantial feel. When you're entertaining it has space for a crowd! This dining room can seat everyone coming for the holidays. The kitchen is a great place to cook up a feast, with big counters & space for guests to keep you company. The back patio gives you a pretty spot to eat outdoors. The large primary features a spa-like bath with a freestanding tub, separate shower, and dual sinks & walk-in closets. It even has direct access to the yard for your furbabies. Lots of grass for two or four legged friends to run around in. As practical as it is beautiful, there are too many improvements to list here. You can feel the quality....Make it home.
Location
State TX
County Dallas
Direction From E. Centerville Rd, turn South on Country Club Rd, Right on Colonel Dr, Left on Marilee Dr., Right on Carriage Ln. The house will be on your right.
Rooms
Dining Room 2
Interior
Interior Features Decorative Lighting, Eat-in Kitchen, High Speed Internet Available, In-Law Suite Floorplan, Second Primary Bedroom
Heating Central, Natural Gas
Cooling Ceiling Fan(s), Central Air, Electric
Flooring Carpet, Ceramic Tile
Fireplaces Number 1
Fireplaces Type Brick, Gas Starter, Glass Doors, Living Room, Wood Burning
Appliance Dishwasher, Disposal, Gas Range, Microwave
Heat Source Central, Natural Gas
Laundry Electric Dryer Hookup, In Hall, Full Size W/D Area, Washer Hookup
Exterior
Exterior Feature Rain Gutters, Lighting, Storage
Garage Spaces 2.0
Fence Wood
Utilities Available City Sewer, City Water, Underground Utilities
Roof Type Composition
Total Parking Spaces 2
Garage Yes
Building
Lot Description Interior Lot, Landscaped, Sprinkler System, Subdivision
Story One
Foundation Slab
Level or Stories One
Structure Type Brick,Frame
Schools
Elementary Schools Choice Of School
Middle Schools Choice Of School
High Schools Choice Of School
School District Garland Isd
Others
Restrictions Easement(s)
Ownership see tax info
Financing Conventional
Special Listing Condition Utility Easement
Read Less
Want to know what your home might be worth? Contact us for a FREE valuation!

Our team is ready to help you sell your home for the highest possible price ASAP

©2024 North Texas Real Estate Information Systems.
Bought with Rio Hernandez • Call It Closed Realty
GET MORE INFORMATION





