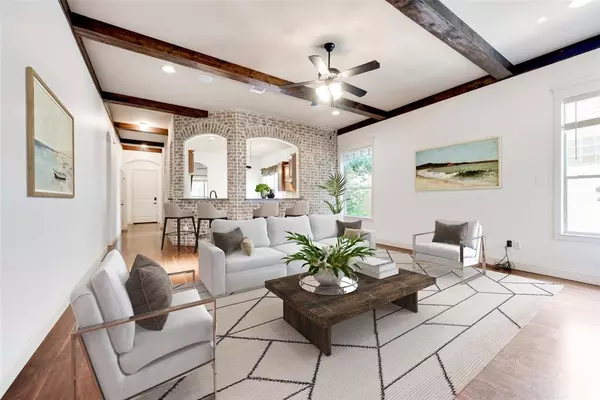$325,000
For more information regarding the value of a property, please contact us for a free consultation.
8033 Branch Hollow Trail Fort Worth, TX 76123
4 Beds
2 Baths
2,054 SqFt
Key Details
Property Type Single Family Home
Sub Type Single Family Residence
Listing Status Sold
Purchase Type For Sale
Square Footage 2,054 sqft
Price per Sqft $158
Subdivision Villages Of Sunset Pointe
MLS Listing ID 20649215
Sold Date 07/15/24
Style Traditional
Bedrooms 4
Full Baths 2
HOA Fees $23
HOA Y/N Mandatory
Year Built 2008
Annual Tax Amount $6,824
Lot Size 5,880 Sqft
Acres 0.135
Property Description
Immerse yourself in modern elegance within the sought after Villages of Sunset Pointe! This single-story 4-bedroom haven seamlessly combines style and convenience. Rich design details, like the stunning wood beams, exude sophistication throughout the home. The chef's kitchen, boasting a gas range, is a culinary dream, while the additional bedrooms offer versatility, perfect for a home office, fitness room, nursery, or guest quarters to suit your lifestyle. A whole home water filtration system ensures added comfort and peace of mind, and the new 2022 HVAC system ensures your comfort in the Texas heat. Fresh contemporary paint sets the stage for your personal style, allowing you to add your own pops of color and flair. The community amenities, including a pool and playground, offer fantastic outdoor enjoyment. 8033 Branch Hollow Trail is the epitome of luxury and practicality combined. Don't miss the chance to experience the allure of this remarkable home—schedule a viewing today!
Location
State TX
County Tarrant
Community Community Pool, Playground
Direction Please use Navigation.
Rooms
Dining Room 2
Interior
Interior Features Cable TV Available, Decorative Lighting, High Speed Internet Available
Heating Central, Natural Gas
Cooling Central Air, Electric
Flooring Ceramic Tile, Laminate
Fireplaces Number 1
Fireplaces Type Brick, Gas, Wood Burning
Appliance Dishwasher, Disposal, Gas Oven, Gas Range, Gas Water Heater, Plumbed For Gas in Kitchen
Heat Source Central, Natural Gas
Laundry Full Size W/D Area
Exterior
Garage Spaces 2.0
Community Features Community Pool, Playground
Utilities Available City Sewer, City Water
Roof Type Composition
Total Parking Spaces 2
Garage Yes
Building
Story One
Foundation Slab
Level or Stories One
Structure Type Brick
Schools
Elementary Schools Sue Crouch
Middle Schools Summer Creek
High Schools North Crowley
School District Crowley Isd
Others
Ownership SEE OFFER INSTRUCTIONS
Acceptable Financing Cash, Conventional, FHA, VA Loan
Listing Terms Cash, Conventional, FHA, VA Loan
Financing Cash
Read Less
Want to know what your home might be worth? Contact us for a FREE valuation!

Our team is ready to help you sell your home for the highest possible price ASAP

©2025 North Texas Real Estate Information Systems.
Bought with David Smith • Rendon Realty, LLC
GET MORE INFORMATION





