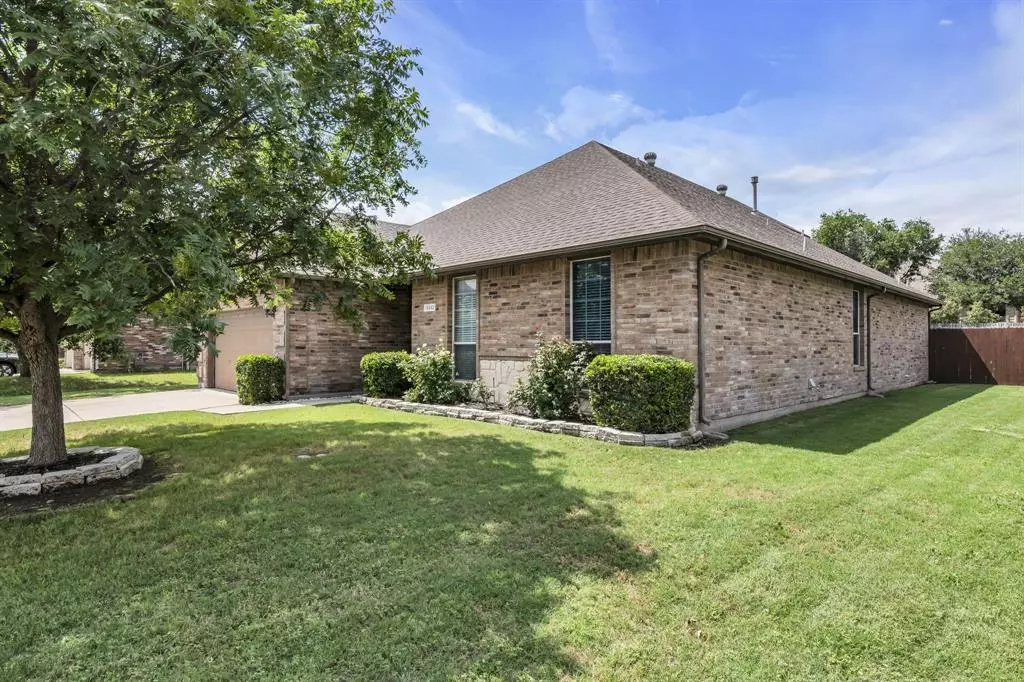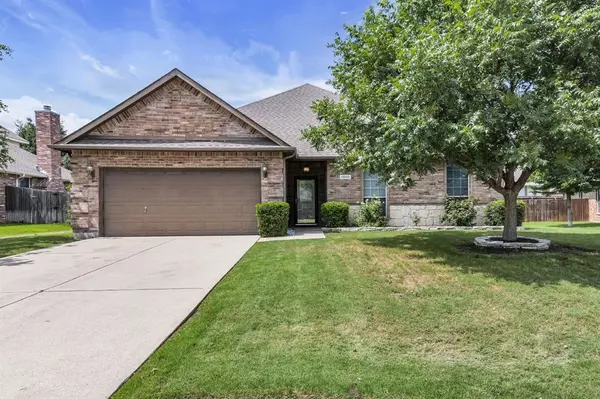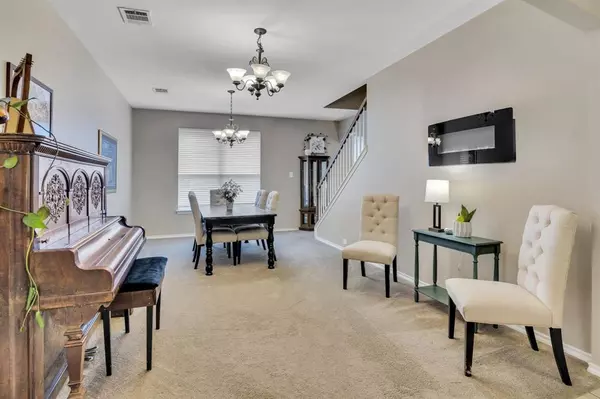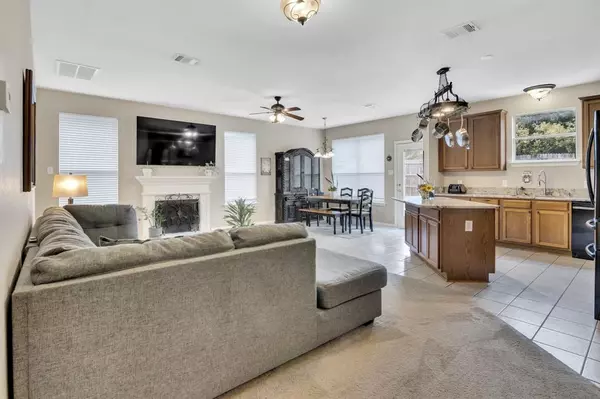$399,000
For more information regarding the value of a property, please contact us for a free consultation.
13552 Leather Strap Drive Fort Worth, TX 76052
4 Beds
3 Baths
3,021 SqFt
Key Details
Property Type Single Family Home
Sub Type Single Family Residence
Listing Status Sold
Purchase Type For Sale
Square Footage 3,021 sqft
Price per Sqft $132
Subdivision Sendera Ranch
MLS Listing ID 20637755
Sold Date 07/09/24
Style Traditional
Bedrooms 4
Full Baths 2
Half Baths 1
HOA Fees $40/ann
HOA Y/N Mandatory
Year Built 2004
Annual Tax Amount $8,642
Lot Size 10,628 Sqft
Acres 0.244
Lot Dimensions 81x126x65x17x117
Property Description
Looking for a home that gives some space between the neighbors and has community amenities for all ages and interests? Come home to this beautiful updated 4 bedroom, 3 bath, 3 living areas with downstairs living and upstairs entertainment and lots of room for the kids to play. This home has been updated from flooring, to appliances, water heater, AC and Central Heat. The primary retreat is separate from the other 3 bedrooms. The kitchen has beautiful granite countertops and updated appliances and kitchen faucet. Two living areas downstairs with fireplaces and upstairs game area with half bath, wet bar and separate AC system. This home has been lovingly cared for and it shows.
Big backyard, oversized patio, close to pool, jogging paths, parks and fishing ponds in amenity rich Sendera Ranch.
Location
State TX
County Tarrant
Community Club House, Community Pool, Curbs, Fishing, Greenbelt, Jogging Path/Bike Path, Park, Playground, Pool, Sidewalks, Other
Direction From Avondale-Haslet Rd. go north on Sendera Ranch Blvd 1 mile, turn left onto Saddlewood, 1st left onto Quail View, 1st left on Leather Strap Dr. 13552 Leather Strap is at the end of 1st block before Leather Strap turns right (south).
Rooms
Dining Room 2
Interior
Interior Features Cable TV Available, Decorative Lighting, Double Vanity, Eat-in Kitchen, Granite Counters, High Speed Internet Available, Kitchen Island, Open Floorplan, Pantry, Sound System Wiring, Walk-In Closet(s), Wet Bar
Heating Central, Fireplace(s), Natural Gas
Cooling Ceiling Fan(s), Central Air, Electric, Multi Units
Flooring Carpet, Ceramic Tile
Fireplaces Number 1
Fireplaces Type Gas Logs, Gas Starter, Living Room, Masonry, Wood Burning
Equipment Irrigation Equipment
Appliance Dishwasher, Disposal, Gas Oven, Gas Range, Gas Water Heater, Microwave, Plumbed For Gas in Kitchen
Heat Source Central, Fireplace(s), Natural Gas
Laundry Electric Dryer Hookup, Utility Room, Full Size W/D Area, Washer Hookup
Exterior
Exterior Feature Garden(s), Rain Gutters, Storage
Garage Spaces 2.0
Fence Wood
Community Features Club House, Community Pool, Curbs, Fishing, Greenbelt, Jogging Path/Bike Path, Park, Playground, Pool, Sidewalks, Other
Utilities Available City Sewer, City Water, Concrete, Curbs, Electricity Connected, Individual Gas Meter, Individual Water Meter, Underground Utilities
Roof Type Composition
Total Parking Spaces 2
Garage Yes
Building
Lot Description Interior Lot, Landscaped, Level, Lrg. Backyard Grass, Sprinkler System, Subdivision
Story Two
Foundation Slab
Level or Stories Two
Structure Type Brick,Rock/Stone
Schools
Elementary Schools Sendera Ranch
Middle Schools Wilson
High Schools Eaton
School District Northwest Isd
Others
Restrictions Architectural,No Divide,No Livestock
Ownership Per Records
Acceptable Financing Cash, Conventional, FHA, VA Loan
Listing Terms Cash, Conventional, FHA, VA Loan
Financing FHA
Special Listing Condition Deed Restrictions, Survey Available
Read Less
Want to know what your home might be worth? Contact us for a FREE valuation!

Our team is ready to help you sell your home for the highest possible price ASAP

©2024 North Texas Real Estate Information Systems.
Bought with Susan Laux • eXp Realty LLC

GET MORE INFORMATION





