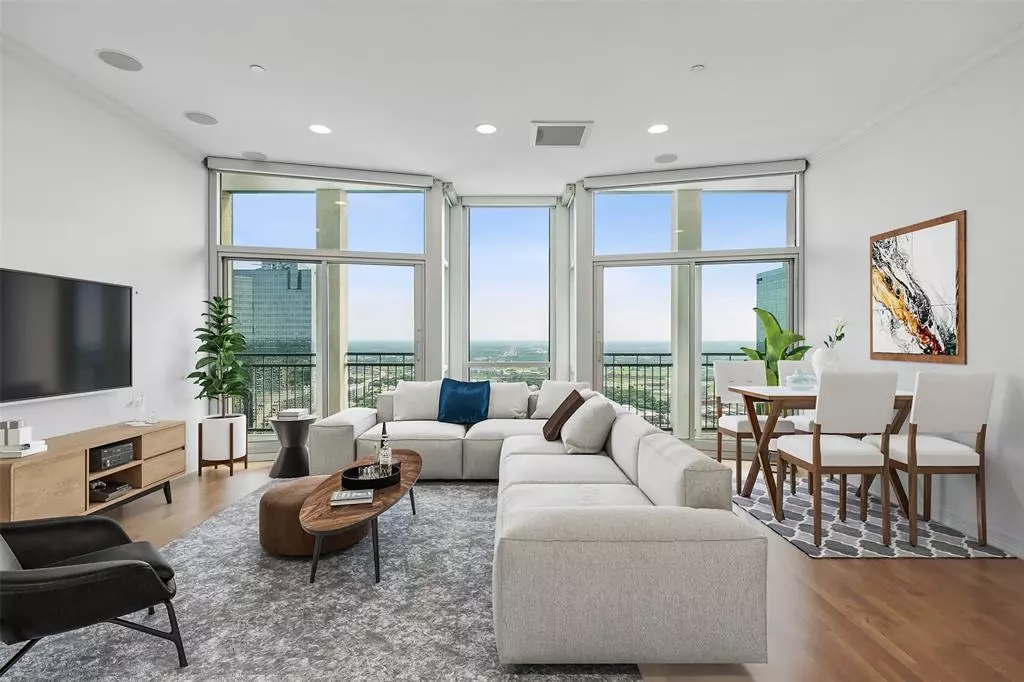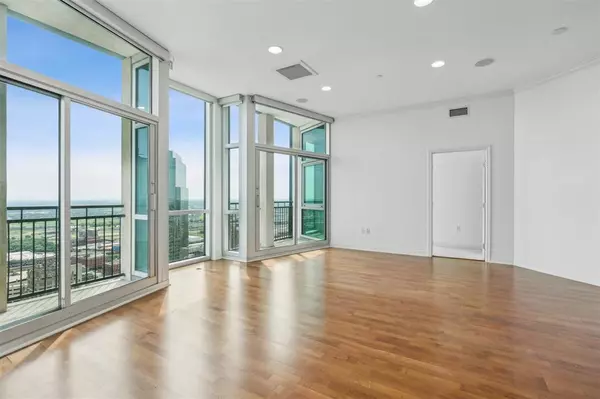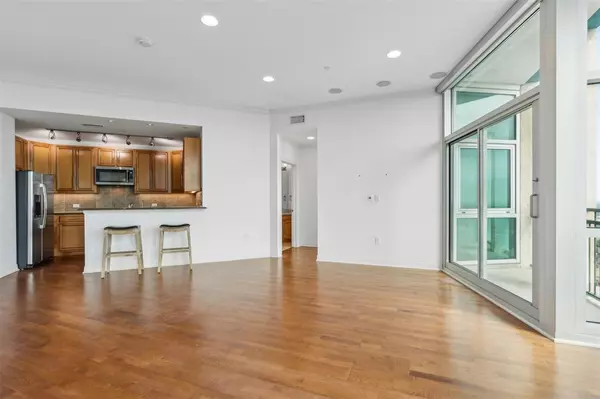$539,000
For more information regarding the value of a property, please contact us for a free consultation.
500 Throckmorton Street #3101 Fort Worth, TX 76102
2 Beds
2 Baths
1,179 SqFt
Key Details
Property Type Condo
Sub Type Condominium
Listing Status Sold
Purchase Type For Sale
Square Footage 1,179 sqft
Price per Sqft $457
Subdivision Tower Residential Condo I
MLS Listing ID 20631223
Sold Date 07/03/24
Bedrooms 2
Full Baths 2
HOA Fees $793/mo
HOA Y/N Mandatory
Year Built 1972
Annual Tax Amount $9,929
Lot Size 2.227 Acres
Acres 2.227
Lot Dimensions tbv
Property Description
What A view! What a view! What a mighty fine view. You can't beat this view from the 31st floor of The luxury high-rise - The Tower, located in the heart of Downtown Fort Worth. This 1,179 SF, 2 bedroom, 2 bathroom condo is absolutely fantastic. Featuring an open floor plan with floor to ceiling windows, your sunrises are amazing! The kitchen features granite counter tops and a new microwave, dishwasher and gas cooktop-stove. The bedroom closets feature custom California Closets with ample room for storage. The Tower #3101 also features wood flooring, fresh paint and a new HVAC unit. Best of all, #3101 features 2 DEEDED PARKING SPOTS! The Tower is Downtown Fort Worth's premier highrise. The building features a new remodeled lobby, 24-7 concierge, resort deck with pool, spa, grill area, dog park, state of the art fitness center, community room with a catering kitchen, firepit area and guest suites available for an additional charge. Animal limit is 2 pets- up to 30 pounds per pet.
Location
State TX
County Tarrant
Community Common Elevator, Community Pool, Fitness Center, Guarded Entrance, Pool, Other
Direction The entrance to The Tower is located on Taylor between 4th and 5th Streets. Paid parking in lot or parking at meter on Street
Rooms
Dining Room 1
Interior
Interior Features Cable TV Available, High Speed Internet Available, Open Floorplan, Other, Walk-In Closet(s)
Heating Central, Electric
Cooling Ceiling Fan(s), Central Air
Flooring Ceramic Tile, Tile, Wood
Appliance Dishwasher, Disposal, Dryer, Gas Cooktop, Gas Oven, Microwave, Refrigerator, Washer
Heat Source Central, Electric
Laundry Stacked W/D Area
Exterior
Garage Spaces 2.0
Pool Separate Spa/Hot Tub, Other
Community Features Common Elevator, Community Pool, Fitness Center, Guarded Entrance, Pool, Other
Utilities Available Cable Available, City Sewer, City Water, Community Mailbox, Concrete, Curbs, Electricity Available, Individual Gas Meter, Individual Water Meter, Sidewalk
Roof Type Other
Total Parking Spaces 2
Garage No
Private Pool 1
Building
Story One
Foundation Other
Level or Stories One
Structure Type Concrete
Schools
Elementary Schools Charlesnas
Middle Schools Riverside
High Schools Carter Riv
School District Fort Worth Isd
Others
Restrictions Animals
Ownership Of Record
Acceptable Financing Cash, Conventional
Listing Terms Cash, Conventional
Financing Cash
Read Less
Want to know what your home might be worth? Contact us for a FREE valuation!

Our team is ready to help you sell your home for the highest possible price ASAP

©2024 North Texas Real Estate Information Systems.
Bought with Debbie Hunn • Williams Trew Real Estate

GET MORE INFORMATION





