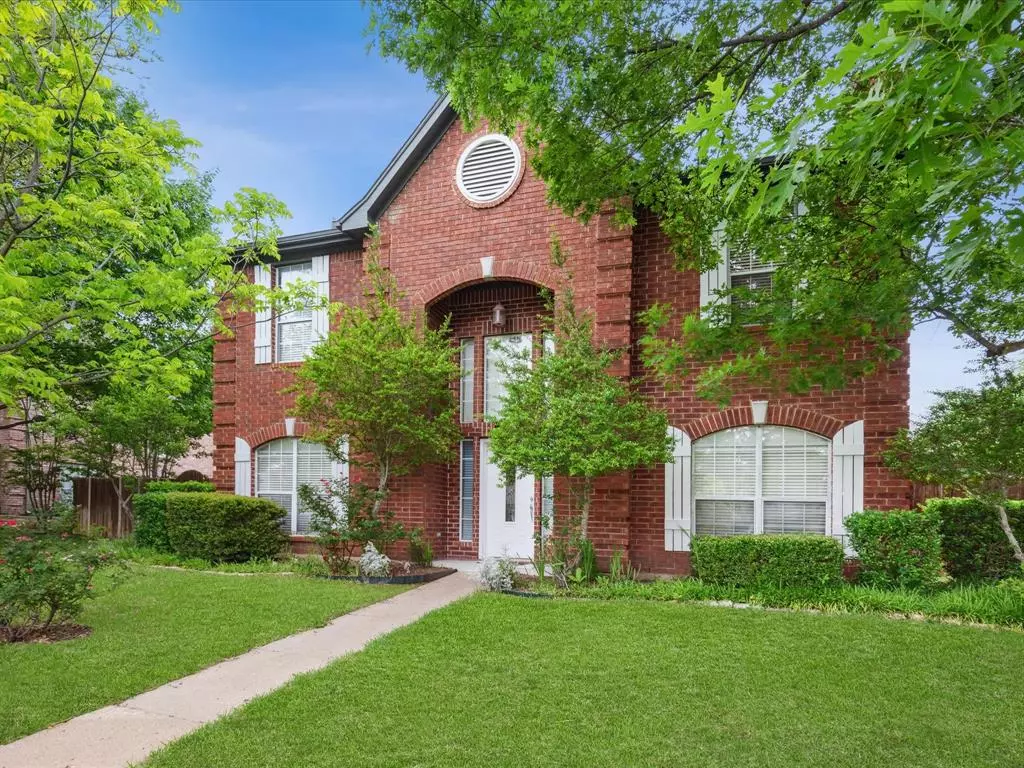$439,000
For more information regarding the value of a property, please contact us for a free consultation.
6114 Ridge Top Lane Garland, TX 75043
4 Beds
3 Baths
2,703 SqFt
Key Details
Property Type Single Family Home
Sub Type Single Family Residence
Listing Status Sold
Purchase Type For Sale
Square Footage 2,703 sqft
Price per Sqft $162
Subdivision Trail Valley 02 Rep
MLS Listing ID 20597969
Sold Date 07/02/24
Style Traditional
Bedrooms 4
Full Baths 2
Half Baths 1
HOA Y/N None
Year Built 1989
Annual Tax Amount $9,860
Lot Size 7,840 Sqft
Acres 0.18
Property Description
Welcome to your dream home, nestled in the quiet & tucked away subdivision of Trail Valley. No HOA! 2649sf of luxury and comfort. This gorgeous and exceptionally maintained home has an abundance of tasteful upgrades throughout including custom tile flooring, engineered hardwood on the first floor, fresh paint, granite countertops throughout, decorative moldings, custom built in's and an OVERSIZED COVERED PATIO adorned with stamped concrete and decorative stone & marble wall perfect for outdoor gatherings and relaxation. Primary ensuite is spa-like complete with a jetted tub, dual sinks, separate shower, all within gorgeous travertine floors and walls. Primary bedroom has a spacious walk-in closet along with a built-in drawers. Upstairs lies all 4 bedrooms & large BONUS room with endless possibilities. This neighborhood is a hidden gem offering an optional membership to the Trails Recreation Club for tennis & swimming just blocks away, making for a fun & active lifestyle! Welcome Home.
Location
State TX
County Dallas
Direction See google maps.
Rooms
Dining Room 2
Interior
Interior Features Cable TV Available, Chandelier, Decorative Lighting, Double Vanity, Granite Counters, High Speed Internet Available, Pantry, Walk-In Closet(s)
Heating Central, Natural Gas
Cooling Ceiling Fan(s), Central Air, Electric
Flooring Hardwood, Laminate, Tile, Travertine Stone
Fireplaces Number 1
Fireplaces Type Gas, Living Room, Stone
Appliance Dishwasher, Disposal
Heat Source Central, Natural Gas
Laundry Gas Dryer Hookup, In Kitchen, Full Size W/D Area, Washer Hookup
Exterior
Exterior Feature Basketball Court, Covered Deck, Rain Gutters
Garage Spaces 2.0
Fence High Fence, Wood
Utilities Available City Sewer, City Water
Roof Type Composition
Total Parking Spaces 2
Garage Yes
Building
Lot Description Cul-De-Sac, Many Trees, Sprinkler System
Story Two
Foundation Slab
Level or Stories Two
Structure Type Brick,Siding
Schools
Elementary Schools Price
Middle Schools Kimbrough
High Schools Poteet
School District Mesquite Isd
Others
Restrictions No Restrictions
Ownership See DCAD
Acceptable Financing Cash, Conventional, FHA, VA Loan
Listing Terms Cash, Conventional, FHA, VA Loan
Financing Conventional
Read Less
Want to know what your home might be worth? Contact us for a FREE valuation!

Our team is ready to help you sell your home for the highest possible price ASAP

©2025 North Texas Real Estate Information Systems.
Bought with Julisa Martinez Mansilla • MTX Realty, LLC
GET MORE INFORMATION





