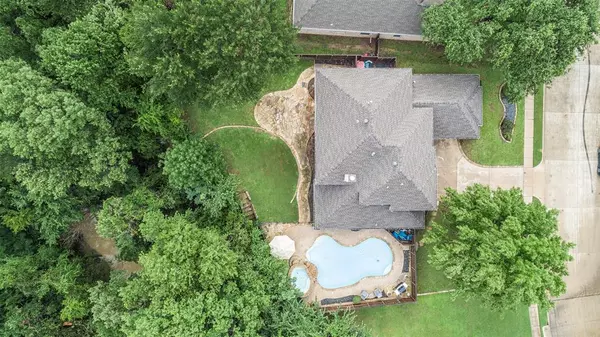$675,000
For more information regarding the value of a property, please contact us for a free consultation.
1605 Pearl River Drive Flower Mound, TX 75028
4 Beds
4 Baths
2,941 SqFt
Key Details
Property Type Single Family Home
Sub Type Single Family Residence
Listing Status Sold
Purchase Type For Sale
Square Footage 2,941 sqft
Price per Sqft $229
Subdivision Cedar Bluff Ph 2
MLS Listing ID 20634365
Sold Date 07/02/24
Style Traditional
Bedrooms 4
Full Baths 3
Half Baths 1
HOA Fees $30/ann
HOA Y/N Mandatory
Year Built 1997
Annual Tax Amount $10,741
Lot Size 0.339 Acres
Acres 0.339
Property Sub-Type Single Family Residence
Property Description
STUNNING 2 STORY on a PRIVATE, THIRD ACRE LOT backing to a HEAVILY TREED CREEK! Fall in love with this warm & inviting floor plan showcasing a grand entrance with soaring ceilings & an impressive staircase, plantation shutters, fresh paint, crown molding, updated light fixtures, a cozy fireplace & a recently replaced HVAC system. Prepare meals in the gourmet kitchen featuring granite countertops, a gas cooktop, walk-in pantry, island & a pot rock, or unwind in the beautifully updated primary suite boasting a frameless shower, jetted tub, granite vanities with a makeup area, access to the pool & a walk-in closet. Entertain in the huge game room graced with a dry bar & mini fridge, or make lasting memories in your large backyard including a heated pool & spa with a waterfall, direct access to the creek & a recent board-on-board fence. Close proximity to multiple city parks, a disc golf course, nature trails & a dog park. Attends highly sought-after Flower Mound schools!
Location
State TX
County Denton
Direction From Flower Mound Road go south on Gerault, right on Sweetwater, right on St. Francis, left on Pearl River
Rooms
Dining Room 2
Interior
Interior Features Built-in Features, Decorative Lighting, Double Vanity, Dry Bar, Eat-in Kitchen, Flat Screen Wiring, Granite Counters, High Speed Internet Available, Kitchen Island, Open Floorplan, Pantry, Sound System Wiring, Vaulted Ceiling(s), Walk-In Closet(s)
Heating Central, Electric, Zoned
Cooling Ceiling Fan(s), Central Air, Electric, Zoned
Flooring Carpet, Luxury Vinyl Plank, Tile, Wood
Fireplaces Number 1
Fireplaces Type Family Room, Gas Logs, Gas Starter
Appliance Dishwasher, Disposal, Electric Oven, Electric Water Heater, Gas Cooktop, Microwave, Plumbed For Gas in Kitchen, Vented Exhaust Fan
Heat Source Central, Electric, Zoned
Laundry Utility Room, Full Size W/D Area, Washer Hookup
Exterior
Exterior Feature Dog Run, Rain Gutters, Private Yard
Garage Spaces 2.0
Fence Metal, Privacy, Wood
Pool Fenced, Heated, In Ground, Pool/Spa Combo, Private, Waterfall
Utilities Available City Sewer, City Water
Waterfront Description Creek
Roof Type Composition
Total Parking Spaces 2
Garage Yes
Private Pool 1
Building
Lot Description Adjacent to Greenbelt, Greenbelt, Interior Lot, Landscaped, Lrg. Backyard Grass, Many Trees, Sprinkler System, Subdivision
Story Two
Foundation Slab
Level or Stories Two
Structure Type Brick
Schools
Elementary Schools Bluebonnet
Middle Schools Shadow Ridge
High Schools Flower Mound
School District Lewisville Isd
Others
Ownership See offer instructions
Financing Conventional
Read Less
Want to know what your home might be worth? Contact us for a FREE valuation!

Our team is ready to help you sell your home for the highest possible price ASAP

©2025 North Texas Real Estate Information Systems.
Bought with Makayla Riley • Fathom Realty, LLC
GET MORE INFORMATION





