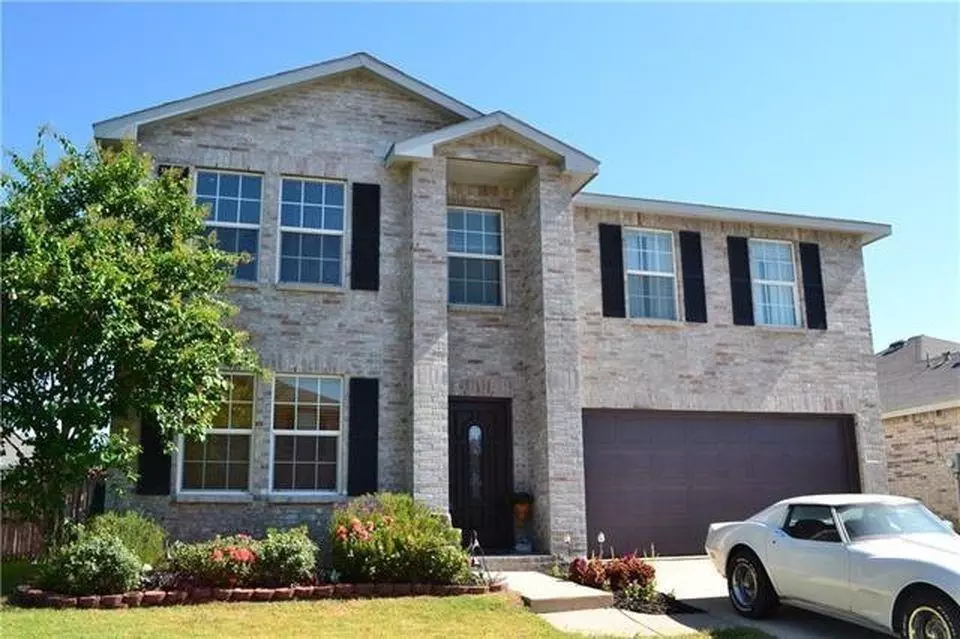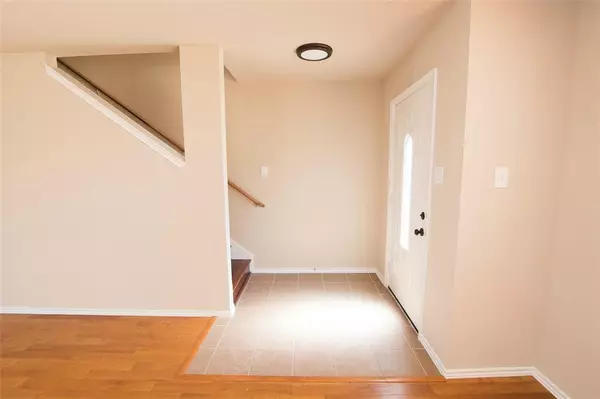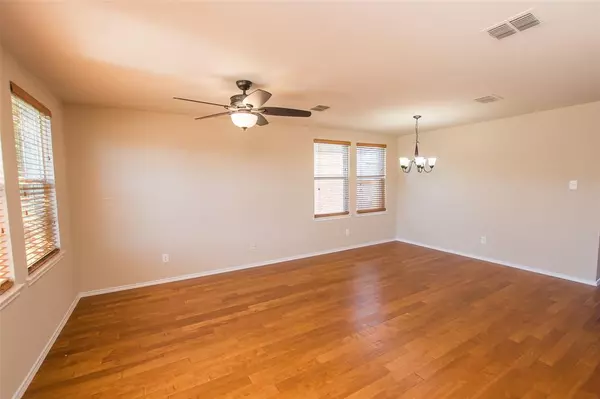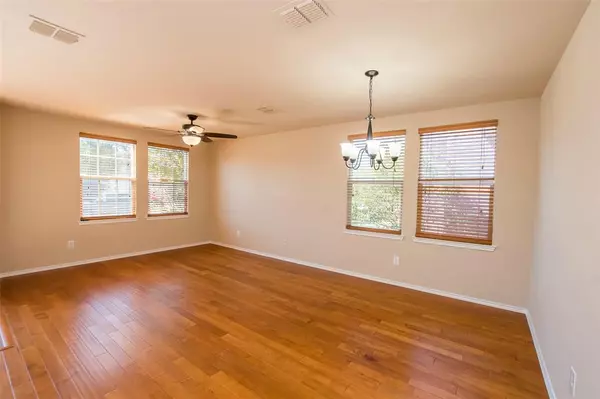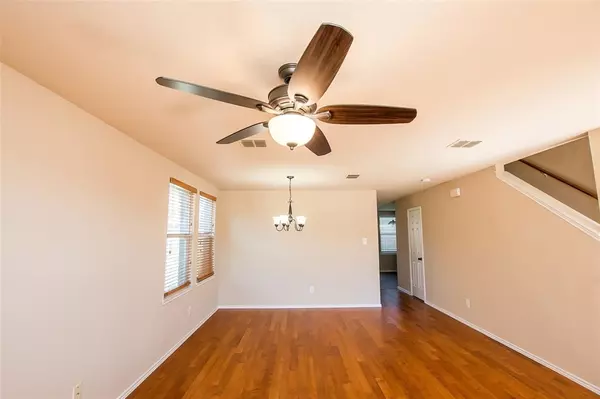$320,000
For more information regarding the value of a property, please contact us for a free consultation.
1813 Diamond Lake Trail Fort Worth, TX 76247
3 Beds
3 Baths
2,318 SqFt
Key Details
Property Type Single Family Home
Sub Type Single Family Residence
Listing Status Sold
Purchase Type For Sale
Square Footage 2,318 sqft
Price per Sqft $138
Subdivision Harriet Creek Ranch Ph V
MLS Listing ID 20589948
Sold Date 07/02/24
Style Traditional
Bedrooms 3
Full Baths 2
Half Baths 1
HOA Fees $26/qua
HOA Y/N Mandatory
Year Built 2007
Annual Tax Amount $6,041
Lot Size 6,446 Sqft
Acres 0.148
Property Description
Spacious two-story home nestled in Harriet Creek Ranch, featuring three bedrooms, two and a half bathrooms, a formal living-dining area, and an oversized game room, ideal for families. This beautifully designed home boasts elegant wooden stairs and hardwood floors throughout the upstairs area, complemented by durable bamboo flooring in the living and dining rooms and cozy carpeting in the family room, which opens to a well-equipped kitchen and breakfast nook. The kitchen offers a walk-in pantry, extensive counter space, and ample cabinets for all your culinary needs. The second floor includes a generous master suite with an ensuite bathroom and walk-in closet, two additional large bedrooms, a full bathroom, and a spacious game room. Other features include epoxy-coated garage and a substantial backyard with potential space for a pool. The community offers multiple swimming pools, biking and jogging trails and playgrounds. Located within the highly acclaimed Northwest ISD.
Location
State TX
County Denton
Direction See GPS
Rooms
Dining Room 1
Interior
Interior Features Cable TV Available
Heating Central, Electric
Cooling Central Air, Electric, Zoned
Appliance Dishwasher, Disposal, Electric Range, Microwave, Refrigerator
Heat Source Central, Electric
Exterior
Garage Spaces 2.0
Fence Fenced, Wood
Utilities Available City Sewer, City Water, Curbs, Individual Water Meter, Sidewalk
Roof Type Composition
Total Parking Spaces 2
Garage Yes
Building
Story Two
Foundation Slab
Level or Stories Two
Structure Type Brick,Vinyl Siding
Schools
Elementary Schools Clara Love
Middle Schools Pike
High Schools Northwest
School District Northwest Isd
Others
Restrictions Deed
Ownership Tax
Financing FHA
Read Less
Want to know what your home might be worth? Contact us for a FREE valuation!

Our team is ready to help you sell your home for the highest possible price ASAP

©2024 North Texas Real Estate Information Systems.
Bought with Jason Sanchez • Decorative Real Estate

GET MORE INFORMATION

