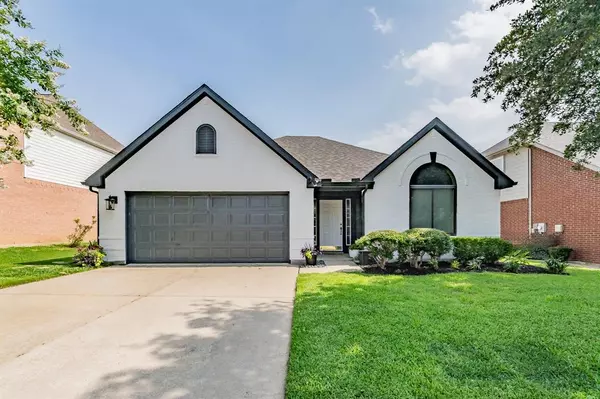$379,999
For more information regarding the value of a property, please contact us for a free consultation.
5952 Hillview Drive Watauga, TX 76148
3 Beds
2 Baths
1,903 SqFt
Key Details
Property Type Single Family Home
Sub Type Single Family Residence
Listing Status Sold
Purchase Type For Sale
Square Footage 1,903 sqft
Price per Sqft $199
Subdivision Hillview Add Watauga
MLS Listing ID 20641104
Sold Date 07/03/24
Style Traditional
Bedrooms 3
Full Baths 2
HOA Y/N None
Year Built 1996
Property Description
Discover this beautifully maintained and updated Three bedroom, two bathroom gem! This inviting home boasts modern amenities and stylish finishes. Updated lighting throughout along with beautiful laminate flooring in every room installed in 2023! Enjoy the serene outdoor oasis featuring a sparkling salt water pool and hot tub that recently received new gorgeous tile, perfect for relaxation and entertaining along with a stunning new privacy fencing all around. Fresh paint inside and out. HVAC was installed in 2018 with a transferable warranty along with a roof in 2023. Nestled in a friendly neighborhood, just a short stroll from a lovely park, this home offers the perfect blend of comfort and convenience. Located in highly sought after KELLER School district. Don't miss the opportunity to make this your dream home! Buyer and buyer's agent to verify square footage and all school information.
Location
State TX
County Tarrant
Direction From 820 take 377 North. Turn right on New Bursey Drive. Right on Whitley Drive. Left on Hillview. It's the beautiful white home on the right!
Rooms
Dining Room 1
Interior
Interior Features Cathedral Ceiling(s), Decorative Lighting, Eat-in Kitchen, High Speed Internet Available, Kitchen Island, Open Floorplan, Pantry, Vaulted Ceiling(s), Walk-In Closet(s)
Heating Natural Gas
Cooling Ceiling Fan(s), Central Air
Flooring Laminate
Fireplaces Number 1
Fireplaces Type Gas Starter, Wood Burning
Appliance Dishwasher, Disposal, Gas Oven, Gas Range, Gas Water Heater
Heat Source Natural Gas
Exterior
Garage Spaces 2.0
Fence Fenced, Full, High Fence, Wood
Pool In Ground, Outdoor Pool, Pool/Spa Combo, Private, Pump, Salt Water, Water Feature
Utilities Available City Sewer, City Water, Individual Gas Meter, Individual Water Meter
Roof Type Composition,Shingle
Total Parking Spaces 2
Garage Yes
Private Pool 1
Building
Story One
Foundation Slab
Level or Stories One
Structure Type Brick
Schools
Elementary Schools Whitleyrd
Middle Schools Hillwood
High Schools Central
School District Keller Isd
Others
Ownership See Records
Acceptable Financing Cash, Conventional, FHA, VA Loan
Listing Terms Cash, Conventional, FHA, VA Loan
Financing Conventional
Special Listing Condition Aerial Photo
Read Less
Want to know what your home might be worth? Contact us for a FREE valuation!

Our team is ready to help you sell your home for the highest possible price ASAP

©2025 North Texas Real Estate Information Systems.
Bought with Michael Naug • Coldwell Banker Apex, REALTORS
GET MORE INFORMATION





