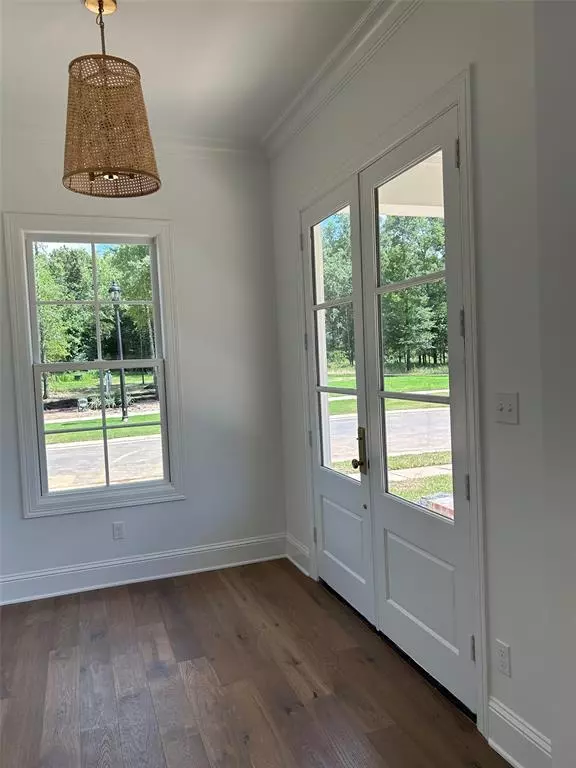$922,500
For more information regarding the value of a property, please contact us for a free consultation.
2136 Pecan Square Avenue Shreveport, LA 71106
4 Beds
4 Baths
3,004 SqFt
Key Details
Property Type Single Family Home
Sub Type Single Family Residence
Listing Status Sold
Purchase Type For Sale
Square Footage 3,004 sqft
Price per Sqft $307
Subdivision Provenance
MLS Listing ID 20595228
Sold Date 07/02/24
Bedrooms 4
Full Baths 3
Half Baths 1
HOA Fees $130/ann
HOA Y/N Mandatory
Year Built 2024
Lot Size 9,173 Sqft
Acres 0.2106
Property Description
Parade home in Provenance - you know it will be special. The home is enclosed by a wood & stucco fence. Louvered doors access covered porch and the great yard with covered patio, fireplace & built in grill. Foyer opens to the living area and to the right is a Moody Blue study with built-ins. Living area with fireplace opens to a fabulous kitchen. Island is 15' x 12', Monogram 6 burner gas stovetop, and the backsplash, and the sink. The pantry and bar are located under the stairs. Still open, but to the side, is the large dining area with great windows and a door which opens to the covered patio. A powder room and laundry are tucked behind the staircase. The main suite is to the rear and the ensuite has separate vanities, 5' walk in shower, tub and water closet. There's also a closet with custom designed shelving. Upstairs there are 3 additional bedrooms, all with walk-in closets. Two bedrooms share a bath with double sinks and the bedroom with balcony is an ensuite. Come make it home.
Location
State LA
County Caddo
Direction gps (Bridgewater to Woodberry to Pecan Square)
Rooms
Dining Room 1
Interior
Interior Features Double Vanity, Kitchen Island, Open Floorplan
Heating Central, Heat Pump
Cooling Ceiling Fan(s), Central Air
Fireplaces Number 2
Fireplaces Type Living Room, Outside
Appliance Dishwasher, Disposal, Gas Cooktop
Heat Source Central, Heat Pump
Laundry Utility Room
Exterior
Garage Spaces 3.0
Utilities Available City Sewer, City Water
Total Parking Spaces 3
Garage Yes
Building
Lot Description Corner Lot, Landscaped, Level
Story One and One Half
Level or Stories One and One Half
Schools
Elementary Schools Caddo Isd Schools
Middle Schools Caddo Isd Schools
High Schools Caddo Isd Schools
School District Caddo Psb
Others
Restrictions Deed,Development
Ownership builder
Financing Conventional
Special Listing Condition Deed Restrictions
Read Less
Want to know what your home might be worth? Contact us for a FREE valuation!

Our team is ready to help you sell your home for the highest possible price ASAP

©2024 North Texas Real Estate Information Systems.
Bought with Cheryl Dunson • Provenance Realty Group LLC
GET MORE INFORMATION





