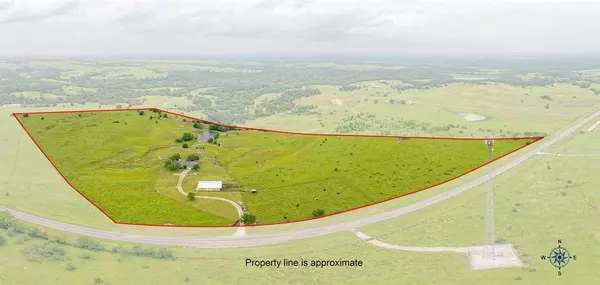$1,150,000
For more information regarding the value of a property, please contact us for a free consultation.
14101 N FM 51 Decatur, TX 76234
3 Beds
3 Baths
2,707 SqFt
Key Details
Property Type Single Family Home
Sub Type Farm/Ranch
Listing Status Sold
Purchase Type For Sale
Square Footage 2,707 sqft
Price per Sqft $424
Subdivision A0682A
MLS Listing ID 20612396
Sold Date 07/02/24
Bedrooms 3
Full Baths 2
Half Baths 1
HOA Y/N None
Year Built 1996
Lot Size 38.000 Acres
Acres 38.0
Property Description
Exquisite Farm and Ranch property with breathtaking views of not only your private pond, but the TEXAS SKIES on 38 acres with 30x40 shop with appox. 408 sq ft apartment,additional enclosed parking,working pens! Custom 3 bed,2.5 bath with dedicated office and Flex room that could be used as additional dining,office,playroom or TV room.Upon walking in you are greeted with a dedicated office with built in cabinests and across the way is your FLEX room!Open spacious living room with relaxing views,Stunning wood beams,wood buring stove that leads you into your updated kitchen complete with Custom Shaker style cabinets,granite,travertine backsplash,breakfast bar seating with additional dining surrounded by windows!Nestled behind the kitchen is your utility room,half bath and oversized Master suite with hidded safe room!Split design with 2 great size bedrooms with full size bathroom complete with tile surround,custom cabinets,graite countertop are tucked behind the living room.
Location
State TX
County Denton
Direction From Highway 380, go North to FM 51 about 17 miles and home will be on the west side with American flag handing from a tree at driveway.
Rooms
Dining Room 2
Interior
Interior Features Built-in Features, Decorative Lighting, Eat-in Kitchen, Granite Counters, Walk-In Closet(s)
Heating Central
Cooling Ceiling Fan(s), Central Air
Flooring Carpet, Ceramic Tile
Fireplaces Number 1
Fireplaces Type Living Room, Wood Burning Stove
Appliance Dishwasher, Electric Oven, Microwave
Heat Source Central
Laundry Utility Room, Full Size W/D Area
Exterior
Exterior Feature Courtyard, Covered Patio/Porch, Garden(s), Rain Gutters
Garage Spaces 6.0
Utilities Available Outside City Limits, Septic, Well, No City Services
Roof Type Composition
Total Parking Spaces 6
Garage Yes
Building
Lot Description Acreage, Agricultural, Rolling Slope, Tank/ Pond
Story One
Foundation Slab
Level or Stories One
Schools
Elementary Schools Slidell
Middle Schools Slidell
High Schools Slidell
School District Slidell Isd
Others
Ownership Mary and Chad Dinger
Financing Cash
Special Listing Condition Aerial Photo
Read Less
Want to know what your home might be worth? Contact us for a FREE valuation!

Our team is ready to help you sell your home for the highest possible price ASAP

©2025 North Texas Real Estate Information Systems.
Bought with EVERETTE NEWLAND • Newland Real Estate, Inc.
GET MORE INFORMATION





