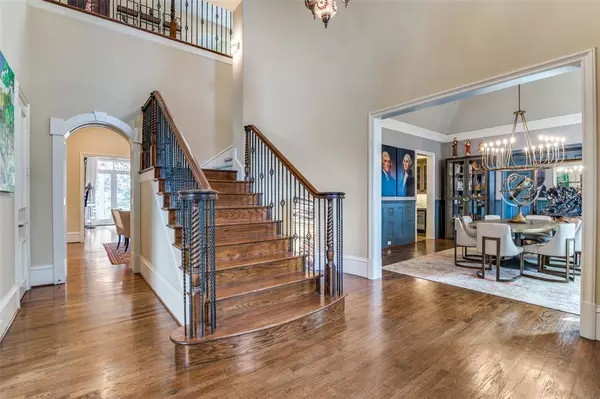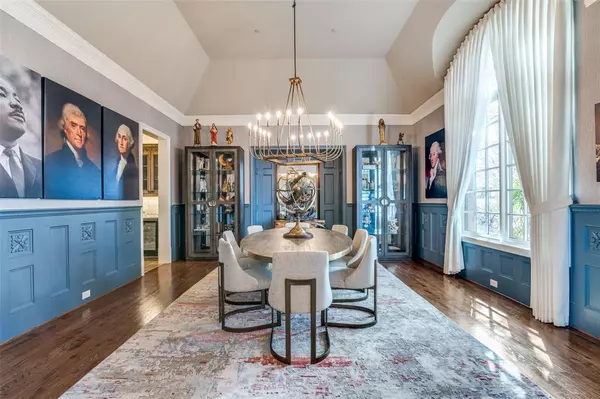$1,575,000
For more information regarding the value of a property, please contact us for a free consultation.
3099 Whispering Oaks Drive Highland Village, TX 75077
4 Beds
6 Baths
5,078 SqFt
Key Details
Property Type Single Family Home
Sub Type Single Family Residence
Listing Status Sold
Purchase Type For Sale
Square Footage 5,078 sqft
Price per Sqft $310
Subdivision The Overlook At Highland Shore
MLS Listing ID 20576072
Sold Date 07/01/24
Style Traditional
Bedrooms 4
Full Baths 5
Half Baths 1
HOA Fees $68/ann
HOA Y/N Mandatory
Year Built 2000
Annual Tax Amount $19,849
Lot Size 0.474 Acres
Acres 0.474
Property Description
Welcome to your own private oasis in Highland Village, where luxury living meets breathtaking views of Lake Lewisville! This magnificent 3-story retreat boasts unparalleled features and amenities, making it the ultimate haven for relaxation and entertainment. Expansive floor plan seamlessly blends elegance with functionality, including an elevator. Outside, the resort-like pool beckons, complete with a slide, diving board, and cascading waterfalls. Outdoor living center with fireplace and putting green sets the stage for memorable gatherings, while the lush landscaping creates a serene backdrop for outdoor enjoyment. Conveniently located near shopping and dining options, this home offers the perfect blend of tranquility and convenience. Plus, with an oversized three-car garage and bonus room, there's plenty of space for storage and hobbies. Experience the epitome of lakeside living in this incredible retreat, where every detail has been thoughtfully designed to elevate your lifestyle.
Location
State TX
County Denton
Community Club House, Community Pool, Greenbelt, Jogging Path/Bike Path, Lake, Playground, Pool, Sidewalks, Tennis Court(S)
Direction From FM 407 Justin Road, turn right onto FM 2499, right onto Northwood, left onto Whispring Oaks. Home is on the right.
Rooms
Dining Room 2
Interior
Interior Features Built-in Wine Cooler, Cable TV Available, Chandelier, Decorative Lighting, Elevator, Flat Screen Wiring, Granite Counters, Kitchen Island, Multiple Staircases, Natural Woodwork, Sound System Wiring, Walk-In Closet(s), Wet Bar
Heating Central, Natural Gas, Zoned
Cooling Central Air, Electric, Zoned
Flooring Carpet, Hardwood, Tile
Fireplaces Number 2
Fireplaces Type Gas Logs, Library, Living Room
Equipment Home Theater, Intercom
Appliance Built-in Gas Range, Built-in Refrigerator, Dishwasher, Disposal, Microwave, Double Oven, Warming Drawer
Heat Source Central, Natural Gas, Zoned
Laundry Utility Room, Full Size W/D Area
Exterior
Exterior Feature Balcony, Covered Deck, Covered Patio/Porch, Fire Pit, Gas Grill, Rain Gutters, Outdoor Grill, Outdoor Kitchen, Outdoor Living Center, Outdoor Shower
Garage Spaces 3.0
Fence Gate, High Fence, Wood
Pool Diving Board, Gunite, In Ground, Outdoor Pool, Pool Sweep, Salt Water, Water Feature, Waterfall
Community Features Club House, Community Pool, Greenbelt, Jogging Path/Bike Path, Lake, Playground, Pool, Sidewalks, Tennis Court(s)
Utilities Available City Sewer, City Water, Concrete, Curbs
Waterfront Description Lake Front
Roof Type Composition
Total Parking Spaces 3
Garage Yes
Private Pool 1
Building
Lot Description Cul-De-Sac, Many Trees, Water/Lake View, Waterfront
Story Three Or More
Foundation Slab
Level or Stories Three Or More
Structure Type Brick,Rock/Stone
Schools
Elementary Schools Heritage
Middle Schools Briarhill
High Schools Marcus
School District Lewisville Isd
Others
Ownership Per Tax
Acceptable Financing Cash, Conventional
Listing Terms Cash, Conventional
Financing Cash
Read Less
Want to know what your home might be worth? Contact us for a FREE valuation!

Our team is ready to help you sell your home for the highest possible price ASAP

©2025 North Texas Real Estate Information Systems.
Bought with Suneetha Chaparala • DFW Realties
GET MORE INFORMATION





