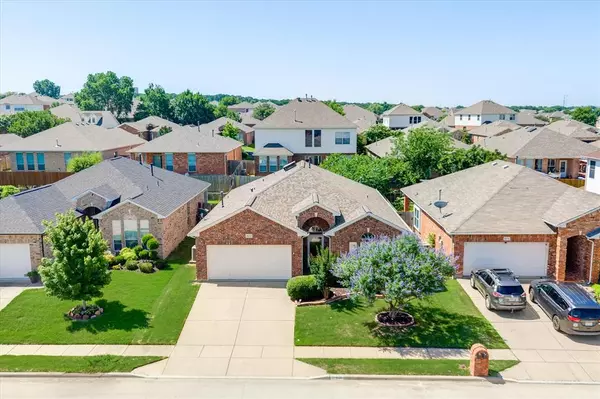$399,900
For more information regarding the value of a property, please contact us for a free consultation.
4020 Petersburg Drive Fort Worth, TX 76244
3 Beds
2 Baths
1,878 SqFt
Key Details
Property Type Single Family Home
Sub Type Single Family Residence
Listing Status Sold
Purchase Type For Sale
Square Footage 1,878 sqft
Price per Sqft $212
Subdivision Mc Pherson Ranch
MLS Listing ID 20623504
Sold Date 07/01/24
Style Traditional
Bedrooms 3
Full Baths 2
HOA Fees $34/ann
HOA Y/N Mandatory
Year Built 2006
Annual Tax Amount $4,436
Lot Size 6,011 Sqft
Acres 0.138
Property Description
Bright and cheerful, welcome to 4020 Petersburg. Curb appeal is instant upon arrival to this charming one story home with pool! Open & inviting with its spacious living room, abundant natural light, gas fireplace, charming plantation shutters, solar screens, manufactured wood, and tile flooring. The kitchen is sure to make any chef happy with its stainless appliances including gas double-oven, skylight, and ample storage in cabinetry, pantry & island. A welcome floorplan includes office, split bedrooms, and a spacious primary bedroom enjoying a wall of windows with views of the sparkling pool. A serene in-suite bath with double vanity, large walk-in closet and a linen closet complete the space. The turfed backyard is a private slice of paradise with covered patio that opens to a beautiful pool with wading area, waterfall and fountain. Private, peaceful and perfect for these lovely Texas days. Artful landscaping in both front and backyard is the topping on the cake of this prime home.
Location
State TX
County Tarrant
Direction From 377 take Keller Haslet Rd West. Turn on to Pennsboro, then right on Ellensborowhcih curves into Martinsburg. Petersburg Dr on the left, next street
Rooms
Dining Room 1
Interior
Interior Features Cable TV Available, Decorative Lighting, Flat Screen Wiring, High Speed Internet Available, Kitchen Island, Open Floorplan, Pantry
Heating Central, Natural Gas
Cooling Ceiling Fan(s), Central Air, Electric
Flooring Carpet, Ceramic Tile, Laminate
Fireplaces Number 1
Fireplaces Type Gas Logs, Living Room, Stone
Appliance Dishwasher, Disposal, Gas Range, Microwave, Convection Oven, Double Oven, Plumbed For Gas in Kitchen
Heat Source Central, Natural Gas
Laundry Electric Dryer Hookup, Full Size W/D Area, Washer Hookup
Exterior
Exterior Feature Covered Patio/Porch, Rain Gutters
Garage Spaces 2.0
Fence Back Yard, Fenced, Privacy, Wood
Pool Gunite, In Ground, Pool Sweep, Sport, Water Feature
Utilities Available City Sewer, City Water, Curbs, Sidewalk, Underground Utilities
Roof Type Composition
Total Parking Spaces 2
Garage Yes
Private Pool 1
Building
Lot Description Interior Lot, Landscaped, Sprinkler System, Subdivision
Story One
Foundation Slab
Level or Stories One
Structure Type Brick,Vinyl Siding,Wood
Schools
Elementary Schools Kay Granger
Middle Schools John M Tidwell
High Schools Byron Nelson
School District Northwest Isd
Others
Ownership See Attached
Acceptable Financing Cash, Conventional, FHA, VA Loan
Listing Terms Cash, Conventional, FHA, VA Loan
Financing VA
Read Less
Want to know what your home might be worth? Contact us for a FREE valuation!

Our team is ready to help you sell your home for the highest possible price ASAP

©2025 North Texas Real Estate Information Systems.
Bought with Ana Zamora • Jane Byrd Properties Intl
GET MORE INFORMATION





