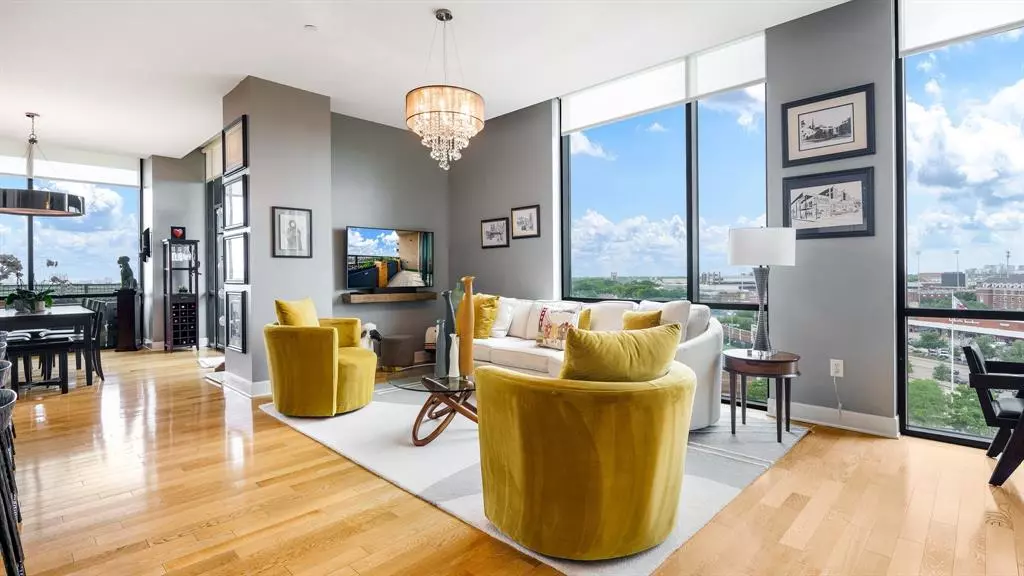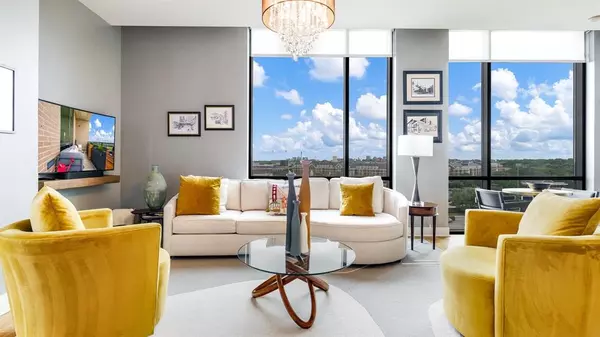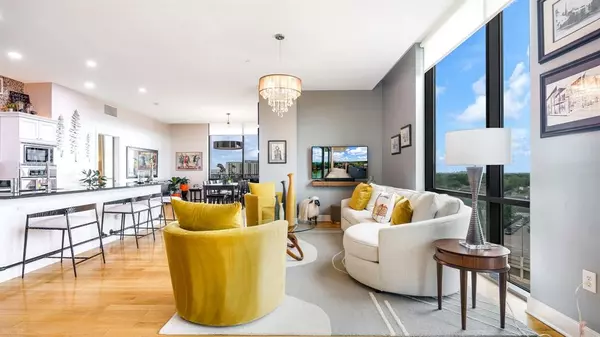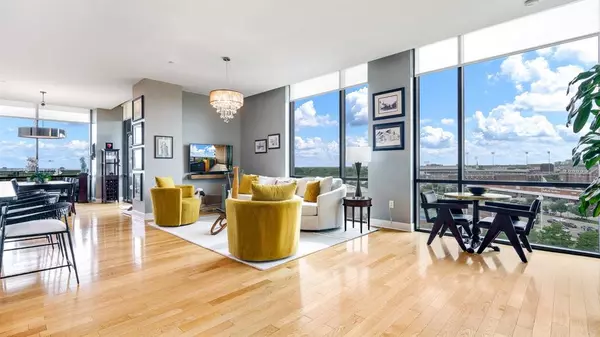$800,000
For more information regarding the value of a property, please contact us for a free consultation.
5656 N Central Expressway #703 Dallas, TX 75206
2 Beds
3 Baths
2,256 SqFt
Key Details
Property Type Condo
Sub Type Condominium
Listing Status Sold
Purchase Type For Sale
Square Footage 2,256 sqft
Price per Sqft $354
Subdivision M Central Residences Condo
MLS Listing ID 20601557
Sold Date 06/27/24
Bedrooms 2
Full Baths 2
Half Baths 1
HOA Fees $1,812/mo
HOA Y/N Mandatory
Year Built 2005
Annual Tax Amount $14,496
Lot Size 3.905 Acres
Acres 3.905
Property Sub-Type Condominium
Property Description
Light-filled, Two-bedroom condo perched on the SW corner of The Residences at The Highland. Open, expansive living space with sweeping tree-top views of Highland Park, SMU & Downtown. A thoughtful floorplan with floor-to-ceiling windows, spa-like baths, open living-dining, wrap-around terrace, and enormous redesigned walk-in closets. Beautifully updated kitchen, new appliances, designer lighting throughout and fresh paint. Finishes consist of hardwoods, Dornbracht bathroom fixtures, custom cabinets & limestone bathroom surfaces. A private climate-controlled storage room is just down the hall. 2 dedicated garage spaces are conveniently located near an EV charger.
Exceptional amenities: concierge, 24-7 security, valet, room service, resort-style pool, 2 gyms and grilling terrace. Adjacent to The Highland Hotel which offers Exhale Spa and award-winning Knife Restaurant & lounge. Coveted location near Park Cities, SMU & Mockingbird Station-shops, theaters, restaurants, & grocery stores.
Location
State TX
County Dallas
Community Club House, Community Pool, Community Sprinkler, Electric Car Charging Station, Fitness Center, Gated
Direction Located on SE corner of Mockingbird & Central. Resident lobby entrance to the south of The Highland Hotel. Valet parking or self park in lot south of building. If traveling N on Central, exit Mockingbird Ln. & make the 1st R into the lot for the Highland Hotel-Residences entrance.
Rooms
Dining Room 1
Interior
Interior Features Cable TV Available, Decorative Lighting, Granite Counters, High Speed Internet Available, Kitchen Island, Open Floorplan, Pantry
Heating Central
Cooling Central Air
Flooring Carpet, Stone, Wood
Appliance Dishwasher, Disposal, Gas Cooktop, Microwave, Convection Oven, Plumbed For Gas in Kitchen, Vented Exhaust Fan
Heat Source Central
Laundry Electric Dryer Hookup, Full Size W/D Area, Washer Hookup
Exterior
Exterior Feature Balcony
Garage Spaces 2.0
Pool Heated, In Ground, Infinity, Separate Spa/Hot Tub
Community Features Club House, Community Pool, Community Sprinkler, Electric Car Charging Station, Fitness Center, Gated
Utilities Available Cable Available, City Sewer, City Water
Roof Type Tar/Gravel
Total Parking Spaces 2
Garage Yes
Private Pool 1
Building
Story One
Foundation Other
Level or Stories One
Schools
Elementary Schools Mockingbird
Middle Schools Long
High Schools Woodrow Wilson
School District Dallas Isd
Others
Ownership SEE TAX
Acceptable Financing Cash, Conventional
Listing Terms Cash, Conventional
Financing Cash
Read Less
Want to know what your home might be worth? Contact us for a FREE valuation!

Our team is ready to help you sell your home for the highest possible price ASAP

©2025 North Texas Real Estate Information Systems.
Bought with Jeff Knox • Knox & Associates Real Estate
GET MORE INFORMATION





