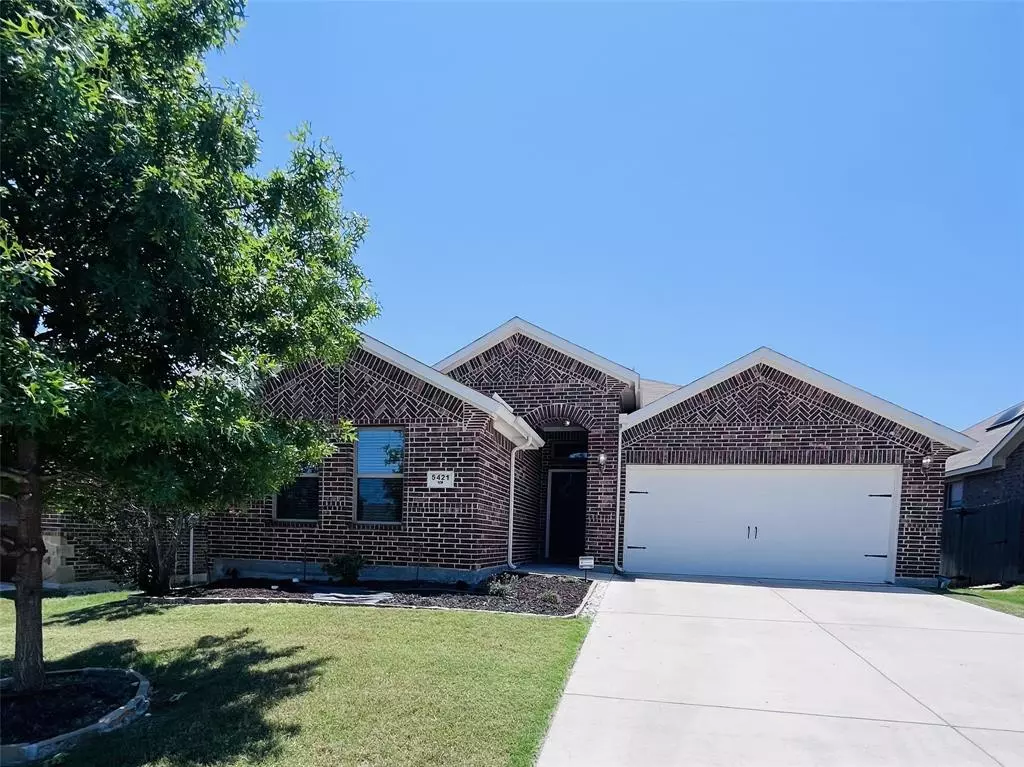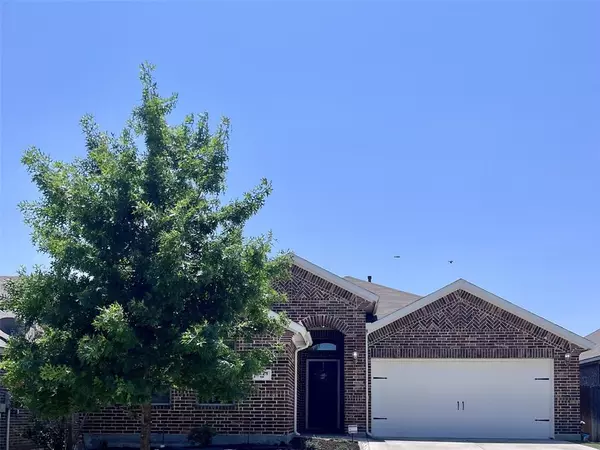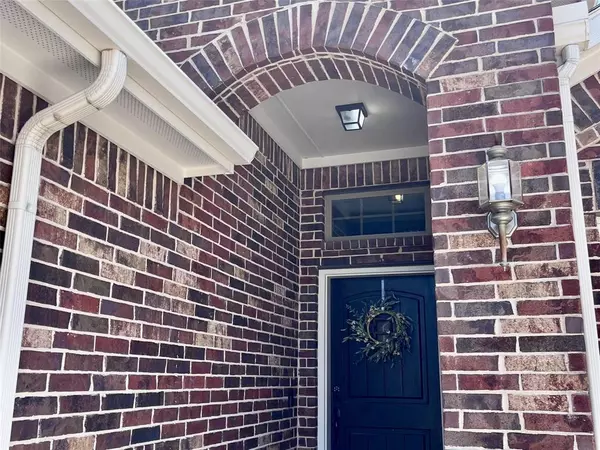$375,000
For more information regarding the value of a property, please contact us for a free consultation.
5421 Tuxbury Pond Drive Fort Worth, TX 76179
3 Beds
2 Baths
2,134 SqFt
Key Details
Property Type Single Family Home
Sub Type Single Family Residence
Listing Status Sold
Purchase Type For Sale
Square Footage 2,134 sqft
Price per Sqft $175
Subdivision Marine Creek Ranch Add
MLS Listing ID 20615030
Sold Date 06/28/24
Bedrooms 3
Full Baths 2
HOA Fees $16
HOA Y/N Mandatory
Year Built 2017
Annual Tax Amount $8,550
Lot Size 5,749 Sqft
Acres 0.132
Property Description
WELCOME TO THIS BEAUTIFUL MARINE CREEK RANCH HOME! This meticulously maintained home welcomes you into an inviting entry way that leads to an open concept living area; the eat-in kitchen features a very large island, granite countertops, custom backsplash, stylish black cabinetry, stainless appliances, spacious dining area, gorgeous skylight and pantry. This exceptional floorplan features a flex space that sits between 2 bedrooms and is ideal for a study, playroom, hobby room, or second living area. The primary suite offers tranquil backyard views, sitting area, and tons of natural light. Double entry doors lead to massive primary bathroom with indulgent amenities that include dual vanities, walk in shower, expansive closet, and 2 linen closets. DON'T MISS YOUR OPPORTUNITY TO BE PART OF THIS VIBRANT COMMUNITY: Eagle Mountain-Saginaw I.S.D., community pool, private lake area,, 6+mile jogging and biking trails around lake, ultra convenience to Loop 820, close to entertainment areas!
Location
State TX
County Tarrant
Community Community Pool, Curbs, Jogging Path/Bike Path, Lake, Park, Pool, Sidewalks
Direction GPS
Rooms
Dining Room 1
Interior
Interior Features Cable TV Available, Chandelier, Decorative Lighting, Double Vanity, Eat-in Kitchen, Granite Counters, High Speed Internet Available, Kitchen Island, Open Floorplan, Pantry, Walk-In Closet(s)
Heating Central
Cooling Attic Fan, Ceiling Fan(s), Central Air, Electric
Flooring Carpet, Ceramic Tile, Laminate
Appliance Dishwasher, Disposal, Electric Oven, Gas Cooktop, Microwave
Heat Source Central
Laundry Utility Room
Exterior
Garage Spaces 2.0
Fence Back Yard
Community Features Community Pool, Curbs, Jogging Path/Bike Path, Lake, Park, Pool, Sidewalks
Utilities Available Cable Available, City Water
Roof Type Composition
Total Parking Spaces 2
Garage Yes
Building
Story One
Foundation Slab
Level or Stories One
Schools
Elementary Schools Parkview
Middle Schools Marine Creek
High Schools Chisholm Trail
School District Eagle Mt-Saginaw Isd
Others
Ownership see tax
Financing Conventional
Read Less
Want to know what your home might be worth? Contact us for a FREE valuation!

Our team is ready to help you sell your home for the highest possible price ASAP

©2024 North Texas Real Estate Information Systems.
Bought with Martha Riggs • Key 2 Texas Realty

GET MORE INFORMATION





