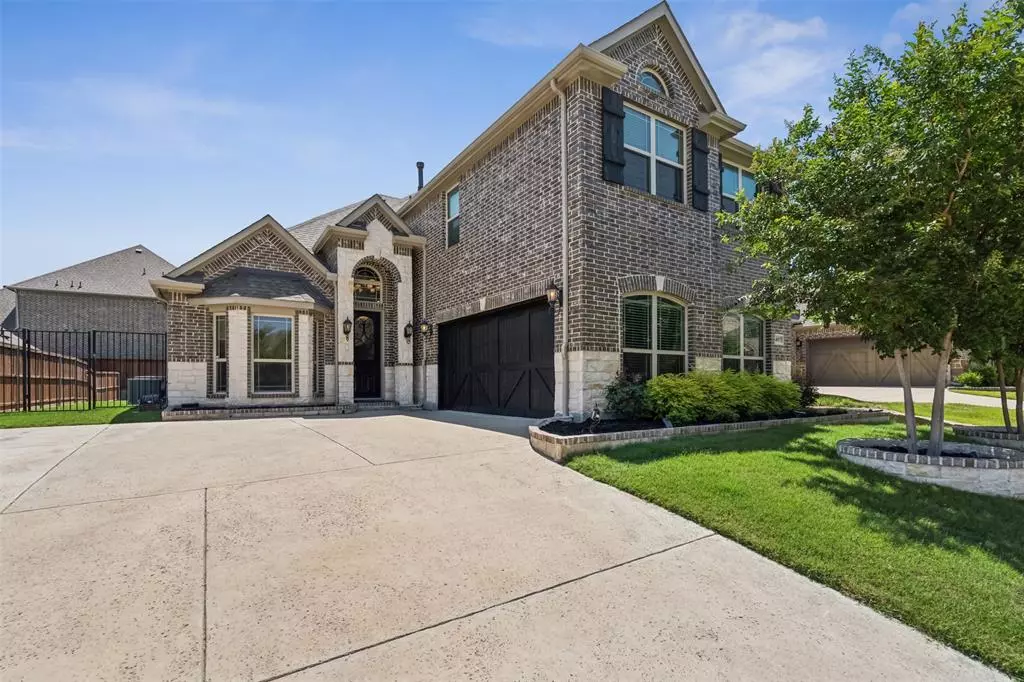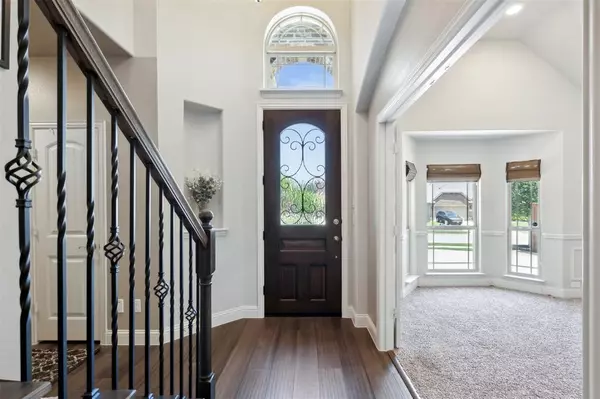$599,000
For more information regarding the value of a property, please contact us for a free consultation.
4017 Las Colina Drive Fort Worth, TX 76179
5 Beds
3 Baths
3,026 SqFt
Key Details
Property Type Single Family Home
Sub Type Single Family Residence
Listing Status Sold
Purchase Type For Sale
Square Footage 3,026 sqft
Price per Sqft $197
Subdivision La Frontera An Add
MLS Listing ID 20621036
Sold Date 06/28/24
Bedrooms 5
Full Baths 3
HOA Fees $29
HOA Y/N Mandatory
Year Built 2018
Lot Size 7,840 Sqft
Acres 0.18
Lot Dimensions 131X60
Property Sub-Type Single Family Residence
Property Description
Step into your perfect home in the La Frontera community! This Brittany A floor-plan by First Texas Homes boasts 5 bedrooms, 3 baths, and 3,026 sqft of living space on a 60' wide lot. The heart of the home is the open-concept kitchen, which features double ovens, a 5-burner gas cooktop, and stainless steel appliances, all flowing into a welcoming living room with a stunning floor-to-ceiling stone gas fireplace. The main living area and primary bedroom have bamboo hardwood floors, while upstairs bedrooms and stairs sport new carpeting for coziness. The entertainer's backyard features a built-in fire pit, covered TV mount, gas plumbing, and a prewired patio with plenty of space for a pool! With fresh landscaping, an extended driveway, and a freshly painted garage door, this home is sure to impress upon arrival. Close to Eagle Mountain Lake, shops, and dining, and listed under appraised value - this gem offers lakeside tranquility with city convenience!
Location
State TX
County Tarrant
Community Curbs, Greenbelt, Jogging Path/Bike Path, Lake, Marina, Park, Playground, Restaurant, Rv Parking
Direction Turn right at the 1st cross street onto W Bailey Boswell Rd, Turn right onto Boat Club Rd, Turn right onto Landing Way, Turn right onto Las Colina Dr. For further instructions see GPS.
Rooms
Dining Room 2
Interior
Interior Features Cathedral Ceiling(s), Central Vacuum, Chandelier, Decorative Lighting, Eat-in Kitchen, Flat Screen Wiring, Granite Counters, High Speed Internet Available, Kitchen Island, Open Floorplan, Pantry, Smart Home System, Sound System Wiring, Vaulted Ceiling(s), Walk-In Closet(s), Wired for Data
Heating Central, Electric, ENERGY STAR Qualified Equipment
Cooling Ceiling Fan(s), Central Air, Electric, ENERGY STAR Qualified Equipment
Flooring Bamboo, Carpet, Ceramic Tile
Fireplaces Number 1
Fireplaces Type Family Room, Gas, Gas Logs, Gas Starter, Glass Doors, Stone, Ventless
Appliance Built-in Gas Range, Dishwasher, Disposal, Electric Oven, Gas Cooktop, Ice Maker, Microwave, Double Oven, Plumbed For Gas in Kitchen, Refrigerator, Tankless Water Heater, Vented Exhaust Fan, Other
Heat Source Central, Electric, ENERGY STAR Qualified Equipment
Laundry Electric Dryer Hookup, In Hall, Full Size W/D Area, Washer Hookup
Exterior
Exterior Feature Covered Patio/Porch, Rain Gutters, Lighting, Private Yard
Garage Spaces 2.0
Fence Back Yard, Fenced, High Fence, Privacy, Wood, Wrought Iron
Community Features Curbs, Greenbelt, Jogging Path/Bike Path, Lake, Marina, Park, Playground, Restaurant, RV Parking
Utilities Available Cable Available, City Sewer, City Water, Community Mailbox, Concrete, Curbs, Electricity Available, Electricity Connected, Individual Gas Meter, Individual Water Meter, Natural Gas Available, Phone Available, Sewer Available, Sidewalk
Roof Type Shingle
Total Parking Spaces 2
Garage Yes
Building
Lot Description Cul-De-Sac, Few Trees, Landscaped, Sprinkler System, Subdivision
Story Two
Foundation Slab
Level or Stories Two
Structure Type Brick,Rock/Stone,Wood
Schools
Elementary Schools Eaglemount
Middle Schools Wayside
High Schools Boswell
School District Eagle Mt-Saginaw Isd
Others
Ownership See Offer Instructions
Acceptable Financing Cash, Conventional, FHA, VA Loan
Listing Terms Cash, Conventional, FHA, VA Loan
Financing Conventional
Read Less
Want to know what your home might be worth? Contact us for a FREE valuation!

Our team is ready to help you sell your home for the highest possible price ASAP

©2025 North Texas Real Estate Information Systems.
Bought with Paula Pittsinger • JPAR Fort Worth
GET MORE INFORMATION





