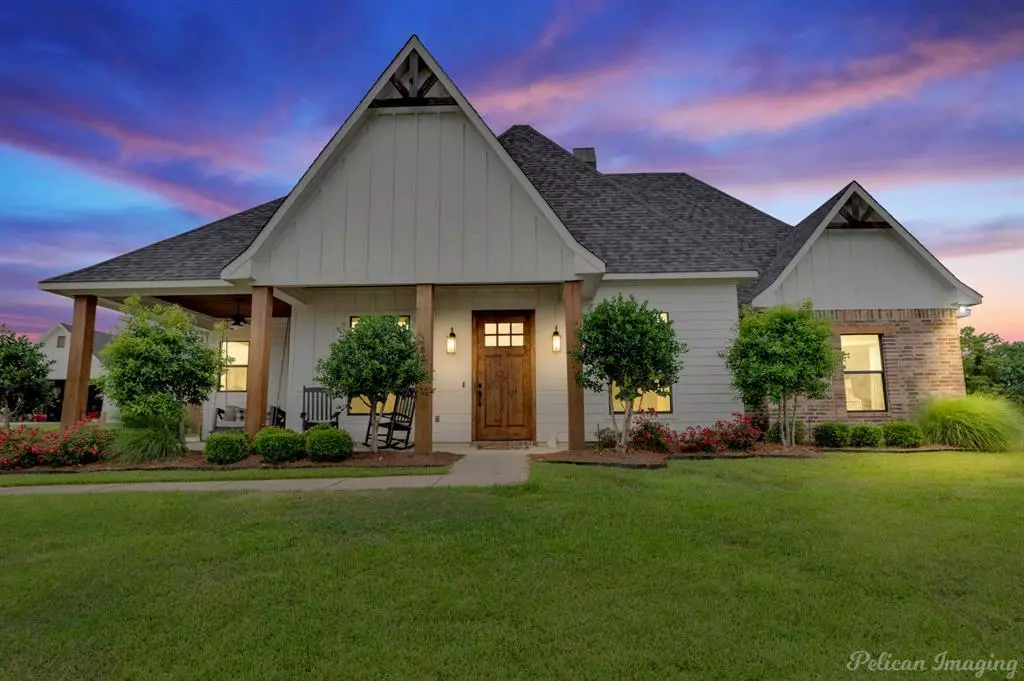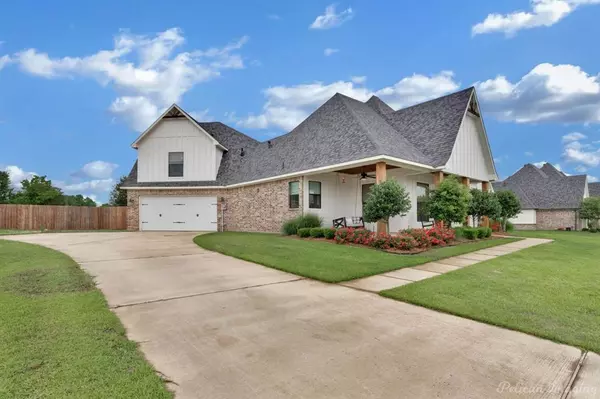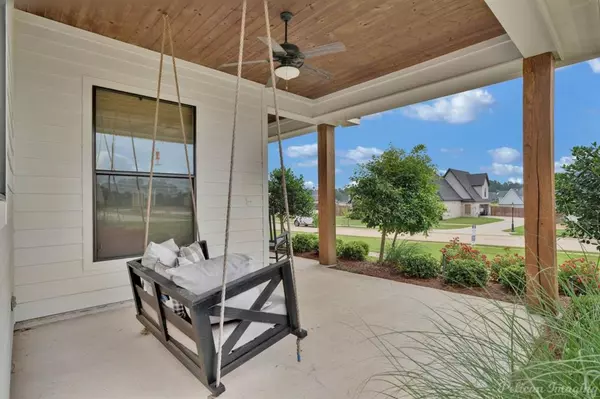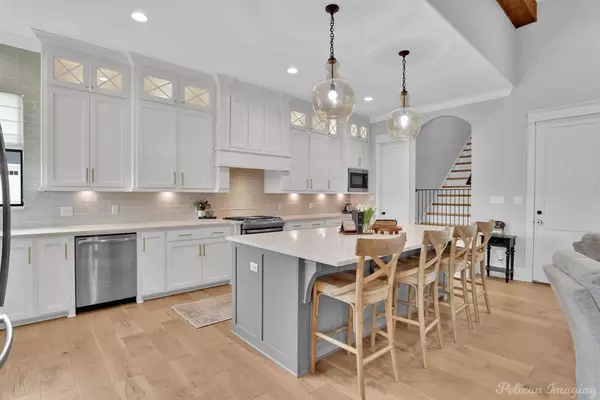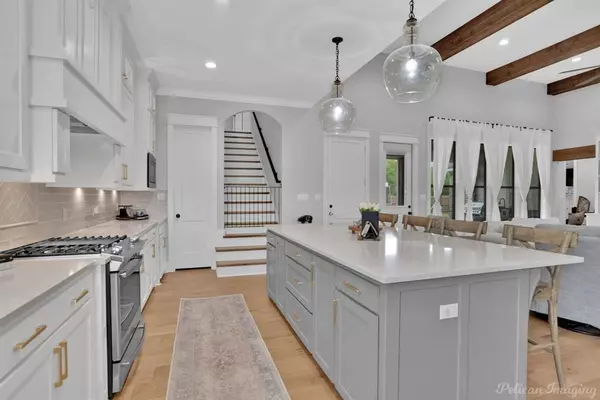$487,500
For more information regarding the value of a property, please contact us for a free consultation.
162 Oak Alley Drive Stonewall, LA 71078
4 Beds
3 Baths
2,499 SqFt
Key Details
Property Type Single Family Home
Sub Type Single Family Residence
Listing Status Sold
Purchase Type For Sale
Square Footage 2,499 sqft
Price per Sqft $195
Subdivision Plantation Hills
MLS Listing ID 20608925
Sold Date 06/26/24
Style Craftsman
Bedrooms 4
Full Baths 3
HOA Fees $30/ann
HOA Y/N Mandatory
Year Built 2019
Lot Size 0.690 Acres
Acres 0.69
Lot Dimensions 123x243x125x242
Property Description
Welcome to 162 Oak Alley Drive in the beautiful Plantation Hills, Stonewall! This charming home features a wrap around front porch with a swing & a screened back porch with a built in outdoor kitchen, overlooking a peaceful pasture. The open floor plan boasts 11 foot ceilings & 14 foot in den adorned with wood beams, creating a spacious atmosphere. The kitchen offers floor to ceiling custom cabinets, perfect for storing all of your culinary essentials, along with an over sized island. Retreat to the primary bathroom with dual vanities, standalone garden tub & an oversized stand along shower. The massive primary closet also has 11 foot ceilings, as well as 3 tiers of rods and built in shelves. Practical amenities include a utility room with dual entry & an over sized garage with a built in desk area. The sprinkler system spans both front & back yards. Plus, the spacious attic provides ample storage space for all your belongings. The back yard has a double gate, to hide all of your toys.
Location
State LA
County Desoto
Community Gated, Sidewalks
Direction Google Maps
Rooms
Dining Room 1
Interior
Interior Features Decorative Lighting, High Speed Internet Available, Vaulted Ceiling(s)
Heating Central, Natural Gas
Cooling Central Air, Electric
Flooring Carpet, Ceramic Tile, Wood
Fireplaces Number 1
Fireplaces Type Brick, Gas Logs
Appliance Built-in Refrigerator, Dishwasher, Disposal, Gas Cooktop, Gas Oven, Plumbed For Gas in Kitchen, Warming Drawer, Water Filter
Heat Source Central, Natural Gas
Laundry Utility Room, Full Size W/D Area
Exterior
Exterior Feature Attached Grill, Covered Patio/Porch, Lighting, Outdoor Kitchen, Outdoor Living Center
Garage Spaces 2.0
Fence Chain Link, Full, Wood
Community Features Gated, Sidewalks
Utilities Available City Sewer, City Water, Individual Gas Meter, Individual Water Meter
Roof Type Composition
Total Parking Spaces 2
Garage Yes
Building
Lot Description Interior Lot
Story Two
Foundation Slab
Level or Stories Two
Structure Type Brick,Fiber Cement
Schools
School District Desoto Parish Isd
Others
Restrictions Building,Development
Ownership Owner
Acceptable Financing Cash, Conventional, FHA, VA Loan
Listing Terms Cash, Conventional, FHA, VA Loan
Financing Conventional
Read Less
Want to know what your home might be worth? Contact us for a FREE valuation!

Our team is ready to help you sell your home for the highest possible price ASAP

©2025 North Texas Real Estate Information Systems.
Bought with Michelle Savage • Keller Williams Northwest
GET MORE INFORMATION

