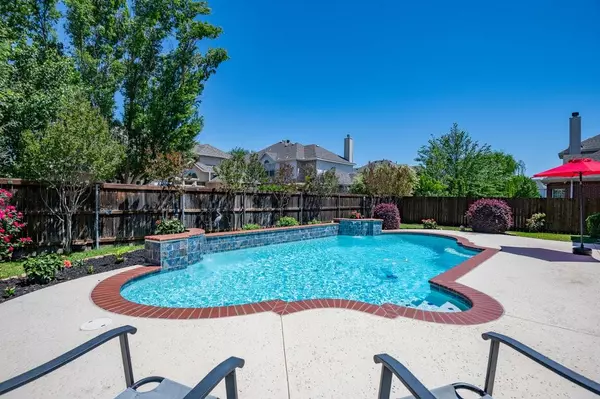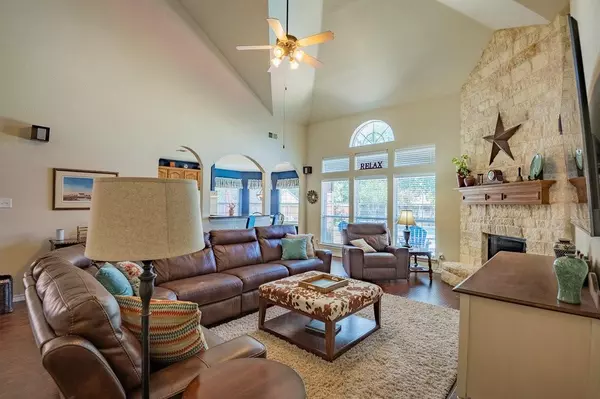$555,000
For more information regarding the value of a property, please contact us for a free consultation.
111 Silverwood Drive Mansfield, TX 76063
5 Beds
4 Baths
3,800 SqFt
Key Details
Property Type Single Family Home
Sub Type Single Family Residence
Listing Status Sold
Purchase Type For Sale
Square Footage 3,800 sqft
Price per Sqft $146
Subdivision Villages At Spring Lake The
MLS Listing ID 20580364
Sold Date 06/10/24
Style Traditional
Bedrooms 5
Full Baths 4
HOA Fees $36/ann
HOA Y/N Mandatory
Year Built 2005
Annual Tax Amount $10,231
Lot Size 7,797 Sqft
Acres 0.179
Property Description
POOL for the summer! This beautiful, well-maintained home features 5 bedrooms, 4 full bathrooms, an office, and a game room. The home includes a formal living room, dining room, and boasts an open concept. The kitchen is equipped with 2 SEATING AREAS, granite counters, a custom stone backsplash, stainless steel appliances, large walk-in pantry as well as a butler pantry, a window seat, and decorative lighting. The kitchen opens up to the den, which features a fireplace with gas logs and decorative stone that extends to the ceiling. Ceiling fans are present in every room. The flooring, AC units, water heater, pool equipment, and roof have all been replaced within the last few years. Additionally, the pool was retiled in March 2024. This home is an entertainer's dream with 3 dining areas a kitchen that flows to the back patio and pool area.
The HOA provides walking paths, a covered playground area with swings, and a soccer field.
Location
State TX
County Tarrant
Community Community Pool, Curbs, Jogging Path/Bike Path, Park, Playground, Pool, Sidewalks
Direction 287 S to Heritage exit. Left onto Heritage Pkwy. Left onto Mansfield National. Left onto Autumnwood, Left onto Fitzgerald. Right onto Silverwood Dr. House will be on the right.
Rooms
Dining Room 3
Interior
Interior Features Cable TV Available, Chandelier, Decorative Lighting, Double Vanity, Eat-in Kitchen, Granite Counters, High Speed Internet Available, Kitchen Island, Open Floorplan, Pantry, Sound System Wiring, Walk-In Closet(s)
Heating Central, Fireplace(s), Natural Gas
Cooling Ceiling Fan(s), Central Air, Electric, Multi Units
Flooring Carpet, Ceramic Tile, Laminate
Fireplaces Number 1
Fireplaces Type Den, Gas, Gas Logs, Stone
Appliance Dishwasher, Disposal, Electric Oven, Gas Cooktop, Gas Water Heater, Microwave, Refrigerator
Heat Source Central, Fireplace(s), Natural Gas
Exterior
Exterior Feature Covered Patio/Porch
Garage Spaces 2.0
Fence Wood
Pool Gunite, In Ground, Outdoor Pool, Pool Sweep, Water Feature
Community Features Community Pool, Curbs, Jogging Path/Bike Path, Park, Playground, Pool, Sidewalks
Utilities Available Cable Available, City Sewer, City Water, Concrete, Curbs, Electricity Available, Electricity Connected, Individual Gas Meter, Individual Water Meter, Natural Gas Available, Phone Available
Roof Type Composition
Total Parking Spaces 2
Garage Yes
Private Pool 1
Building
Lot Description Interior Lot, Landscaped, Many Trees, Sprinkler System, Subdivision
Story Two
Foundation Slab
Level or Stories Two
Structure Type Brick
Schools
Elementary Schools Smith
Middle Schools Jones
High Schools Mansfield Lake Ridge
School District Mansfield Isd
Others
Acceptable Financing Cash, Conventional, FHA, VA Loan
Listing Terms Cash, Conventional, FHA, VA Loan
Financing Conventional
Read Less
Want to know what your home might be worth? Contact us for a FREE valuation!

Our team is ready to help you sell your home for the highest possible price ASAP

©2025 North Texas Real Estate Information Systems.
Bought with Ruth Beasley • LPT Realty, LLC.
GET MORE INFORMATION





