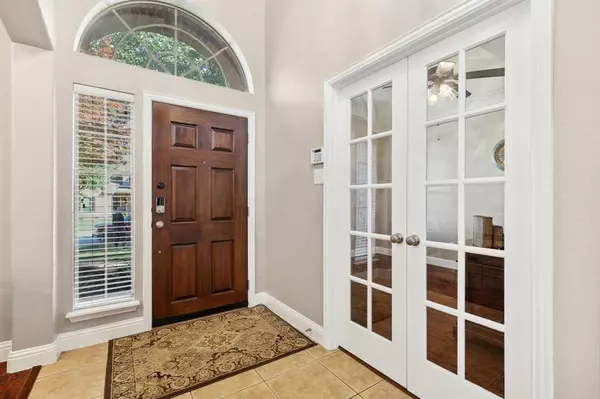$510,000
For more information regarding the value of a property, please contact us for a free consultation.
4302 Crestview Lane Mansfield, TX 76063
4 Beds
3 Baths
3,222 SqFt
Key Details
Property Type Single Family Home
Sub Type Single Family Residence
Listing Status Sold
Purchase Type For Sale
Square Footage 3,222 sqft
Price per Sqft $158
Subdivision Lowes Farm Add
MLS Listing ID 20600295
Sold Date 06/25/24
Style Traditional
Bedrooms 4
Full Baths 2
Half Baths 1
HOA Fees $57/ann
HOA Y/N Mandatory
Year Built 2005
Annual Tax Amount $9,836
Lot Size 9,060 Sqft
Acres 0.208
Property Description
Simply beautiful Goodman Custom 4 bed, 2.5 bath Lowes Farm estate located just 23 miles from DFW Airport, 14 miles to The Dallas Cowboys & Texas Rangers stadiums & Texas Live! Other area features include shopping, parks, Joe Pool Lake, swimming pools & walking trails. Freshly painted in 2024, stunning white glass-front kitchen cabinets, granite countertops, tile & wood floors, crown molding scream HOME! It is the best with two dining areas, study, media & game room, spacious tree-lined backyard with extended patio. The pool & table tennis tables, refrigerators & washer & dryer are negotiable. The media room is perfect for movie night & the three bedrooms offer privacy away from the tranquil, spacious primary suite. Primary suite hosts a bay window, sitting area, views to the breathtaking magnolias in the backyard, jetted bathtub, separate shower & dual sink vanity. Even more, a 2.25 PERCENT INTEREST ASSUMABLE LOAN IS AVAILABLE*!!! MAGNIFICENT! Tour today before it gets away.
Location
State TX
County Tarrant
Community Community Pool, Community Sprinkler, Curbs, Greenbelt, Jogging Path/Bike Path, Park
Direction From 360 East take underpass to west bound 360 service road. Turn right on Westgrove. Take the second left onto Crestview. Home will be on your right.
Rooms
Dining Room 2
Interior
Interior Features Built-in Features, Cable TV Available, Central Vacuum, Chandelier, Decorative Lighting, Granite Counters, High Speed Internet Available, Natural Woodwork, Open Floorplan, Pantry, Smart Home System, Sound System Wiring, Vaulted Ceiling(s), Walk-In Closet(s), Wired for Data
Heating Central, ENERGY STAR Qualified Equipment, Fireplace(s), Natural Gas
Cooling Central Air, Electric, Zoned
Flooring Carpet, Ceramic Tile, Wood
Fireplaces Number 1
Fireplaces Type Gas, Gas Logs, Gas Starter, Glass Doors, Living Room, Wood Burning
Equipment Home Theater, Negotiable
Appliance Dishwasher, Disposal, Electric Oven, Gas Cooktop, Gas Water Heater, Microwave, Convection Oven, Plumbed For Gas in Kitchen, Refrigerator
Heat Source Central, ENERGY STAR Qualified Equipment, Fireplace(s), Natural Gas
Laundry Electric Dryer Hookup, Utility Room, Full Size W/D Area, Washer Hookup
Exterior
Exterior Feature Covered Patio/Porch, Lighting
Garage Spaces 3.0
Fence Wood
Community Features Community Pool, Community Sprinkler, Curbs, Greenbelt, Jogging Path/Bike Path, Park
Utilities Available Cable Available, City Sewer, City Water, Concrete, Curbs, Electricity Available, Electricity Connected, Individual Gas Meter, Individual Water Meter, Phone Available, Sewer Available, Sidewalk, Underground Utilities
Roof Type Composition,Shingle
Garage Yes
Building
Lot Description Few Trees, Interior Lot, Landscaped, Sprinkler System, Subdivision, Undivided
Story Two
Foundation Slab
Level or Stories Two
Structure Type Brick,Siding
Schools
Elementary Schools Judy Miller
Middle Schools Jones
High Schools Mansfield Lake Ridge
School District Mansfield Isd
Others
Restrictions Agricultural,Animals,Architectural,Building,Deed,Easement(s),No Divide,No Mobile Home
Ownership See Agent
Acceptable Financing 1031 Exchange, Cash, Conventional, FHA, FHA Assumable, Texas Vet, VA Loan
Listing Terms 1031 Exchange, Cash, Conventional, FHA, FHA Assumable, Texas Vet, VA Loan
Financing Conventional
Special Listing Condition Aerial Photo, Deed Restrictions, Survey Available, Utility Easement, Verify Flood Insurance, Verify Rollback Tax, Verify Tax Exemptions, Other
Read Less
Want to know what your home might be worth? Contact us for a FREE valuation!

Our team is ready to help you sell your home for the highest possible price ASAP

©2025 North Texas Real Estate Information Systems.
Bought with TeKesha Brown • eXp Realty, LLC
GET MORE INFORMATION





