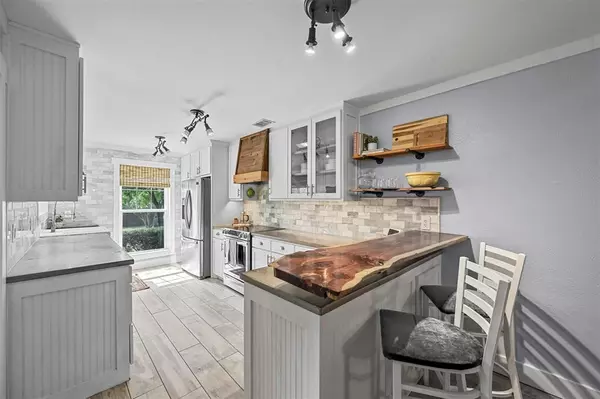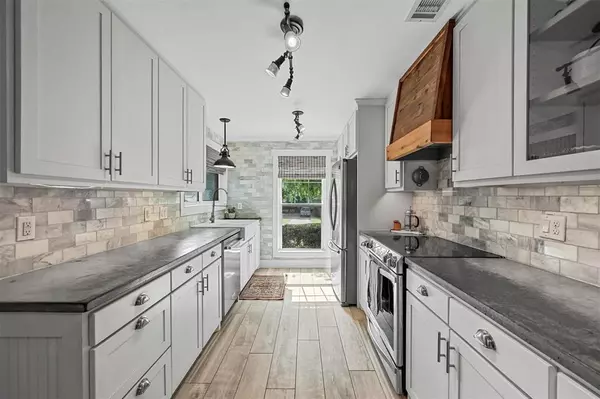$500,000
For more information regarding the value of a property, please contact us for a free consultation.
210 Winding Creek Drive Highland Village, TX 75077
3 Beds
2 Baths
2,272 SqFt
Key Details
Property Type Single Family Home
Sub Type Single Family Residence
Listing Status Sold
Purchase Type For Sale
Square Footage 2,272 sqft
Price per Sqft $220
Subdivision Canyon Creek Estates
MLS Listing ID 20614973
Sold Date 06/25/24
Style Ranch,Traditional
Bedrooms 3
Full Baths 2
HOA Y/N None
Year Built 1979
Annual Tax Amount $7,114
Lot Size 0.359 Acres
Acres 0.359
Property Description
This enchanting residence is crafted to capture your heart!
The heart of this home is its breathtaking kitchen, a culinary masterpiece designed for the chef in you. Complete with top-of-the-line appliances, expansive countertops, and ample storage, this kitchen is truly the stuff of dreams.
Entertaining is a breeze in this spectacular home. The spacious living areas flow seamlessly into a versatile flex room, perfect as a playroom, office, or media haven. Imagine hosting friends and family with ease.
Step outside to discover your personal oasis – a stunning backyard featuring a beautiful pool and spa, perfect for Texas summers. Whether you're hosting lively barbecues or enjoying serene evenings under the stars, this backyard is designed for creating unforgettable memories.
Don't miss your chance to own this captivating property. Schedule a viewing today and step into a world of charm, luxury, and endless possibilities in Highland Village.
Location
State TX
County Denton
Community Curbs, Park
Direction See GPS
Rooms
Dining Room 2
Interior
Interior Features Built-in Features, Cable TV Available, Chandelier, Eat-in Kitchen, High Speed Internet Available, Open Floorplan, Pantry, Vaulted Ceiling(s), Wet Bar
Heating Central
Cooling Ceiling Fan(s), Central Air, Electric
Flooring Carpet, Tile
Fireplaces Number 1
Fireplaces Type Brick, Gas
Appliance Dishwasher, Disposal, Electric Cooktop, Electric Oven, Gas Water Heater, Convection Oven, Double Oven
Heat Source Central
Laundry Electric Dryer Hookup, Full Size W/D Area, Washer Hookup
Exterior
Exterior Feature Covered Patio/Porch, Rain Gutters
Garage Spaces 2.0
Fence Fenced, Privacy, Wood
Pool In Ground, Pool/Spa Combo, Private
Community Features Curbs, Park
Utilities Available City Sewer, City Water
Roof Type Shingle
Total Parking Spaces 2
Garage Yes
Private Pool 1
Building
Lot Description Sprinkler System
Story One
Foundation Slab
Level or Stories One
Structure Type Brick
Schools
Elementary Schools Mcauliffe
Middle Schools Briarhill
High Schools Marcus
School District Lewisville Isd
Others
Ownership Tax Records
Acceptable Financing Cash, Conventional, FHA, VA Loan
Listing Terms Cash, Conventional, FHA, VA Loan
Financing Conventional
Special Listing Condition Aerial Photo, Survey Available
Read Less
Want to know what your home might be worth? Contact us for a FREE valuation!

Our team is ready to help you sell your home for the highest possible price ASAP

©2025 North Texas Real Estate Information Systems.
Bought with Jennifer Lewis • CENTURY 21 Judge Fite Co.
GET MORE INFORMATION





