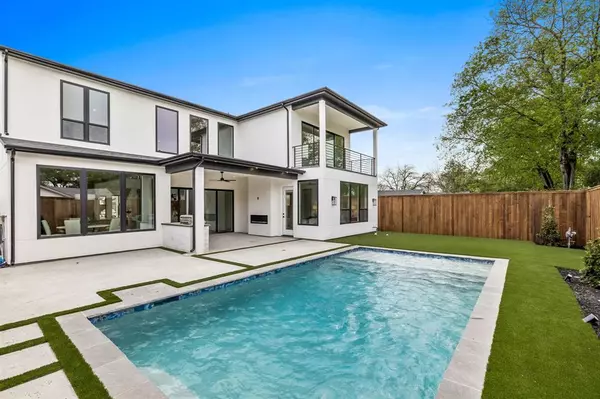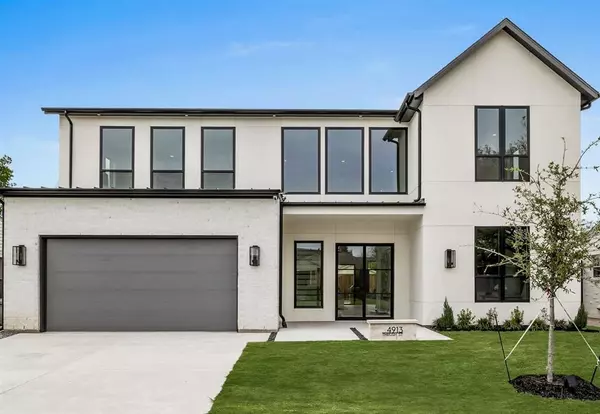$2,195,000
For more information regarding the value of a property, please contact us for a free consultation.
4913 THRUSH Street Dallas, TX 75209
4 Beds
5 Baths
4,488 SqFt
Key Details
Property Type Single Family Home
Sub Type Single Family Residence
Listing Status Sold
Purchase Type For Sale
Square Footage 4,488 sqft
Price per Sqft $489
Subdivision Shannon Estates
MLS Listing ID 20570381
Sold Date 06/21/24
Style Contemporary/Modern
Bedrooms 4
Full Baths 4
Half Baths 1
HOA Y/N None
Year Built 2024
Lot Size 7,971 Sqft
Acres 0.183
Property Description
New construction in the highly coveted Bird Streets. Elegance abounds with open spaces, natural light, and chic architecture. Primary suite and washer & dryer hook-up options available on both levels. Features include a chef's kitchen with quartzite counters, top-of-the-line appliances, a walk-in butler's pantry and solid oak hardwood floors throughout. First floor primary suite offers a serene retreat with luxurious bathroom with dual showers, soaking tub and expansive walk-in closet. Offering 4 bedrooms with en suites, a home office and a large versatile flex space with a balcony overlooking the resort-style pool with sun ledge and bubblers. Your outdoor sanctuary with covered porch, outdoor kitchen and fireplace awaits. Perfect for entertaining or relaxing. Every detail has been curated to provide harmony, style and functionality. Includes a tankless water heater, whole-house water filter and EV-ready garage. Minutes from Highland Park Village, Love Field, Inwood and DNT.
Location
State TX
County Dallas
Direction Please see GPS
Rooms
Dining Room 1
Interior
Interior Features Chandelier, Eat-in Kitchen, Kitchen Island, Open Floorplan, Pantry, Walk-In Closet(s), Wet Bar
Heating Central, Heat Pump
Cooling Ceiling Fan(s), Central Air, Heat Pump
Flooring Hardwood, Tile
Fireplaces Number 2
Fireplaces Type Living Room, Outside
Appliance Built-in Refrigerator, Dishwasher, Disposal, Gas Oven, Gas Range, Ice Maker, Microwave, Double Oven, Tankless Water Heater, Water Filter
Heat Source Central, Heat Pump
Laundry Electric Dryer Hookup, Utility Room, Washer Hookup
Exterior
Exterior Feature Attached Grill, Balcony, Covered Deck, Covered Patio/Porch, Gas Grill, Rain Gutters, Lighting, Outdoor Kitchen, Private Yard
Garage Spaces 2.0
Fence Back Yard, Fenced, Wood
Pool Gunite, Heated, In Ground, Outdoor Pool
Utilities Available Cable Available, City Sewer, City Water, Electricity Connected, Individual Gas Meter
Roof Type Asphalt,Metal
Garage Yes
Private Pool 1
Building
Lot Description Sprinkler System
Story Two
Foundation Slab
Level or Stories Two
Structure Type Brick,Concrete,Frame,Siding,Stucco,Wood
Schools
Elementary Schools Polk
Middle Schools Medrano
High Schools Jefferson
School District Dallas Isd
Others
Ownership See Tax
Acceptable Financing Cash, Conventional, FHA, VA Loan, Other
Listing Terms Cash, Conventional, FHA, VA Loan, Other
Financing Conventional
Read Less
Want to know what your home might be worth? Contact us for a FREE valuation!

Our team is ready to help you sell your home for the highest possible price ASAP

©2025 North Texas Real Estate Information Systems.
Bought with Kevin Ellis • Compass RE Texas, LLC.
GET MORE INFORMATION





