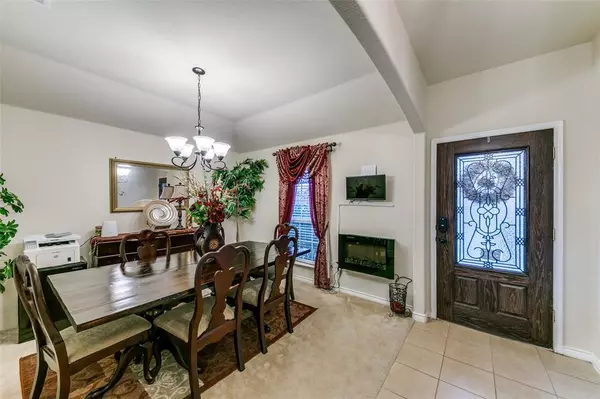$315,000
For more information regarding the value of a property, please contact us for a free consultation.
600 Austin Lane Lavon, TX 75166
3 Beds
2 Baths
1,869 SqFt
Key Details
Property Type Single Family Home
Sub Type Single Family Residence
Listing Status Sold
Purchase Type For Sale
Square Footage 1,869 sqft
Price per Sqft $168
Subdivision Grand Heritage Club
MLS Listing ID 20558630
Sold Date 06/21/24
Style Traditional
Bedrooms 3
Full Baths 2
HOA Fees $96/qua
HOA Y/N Mandatory
Year Built 2013
Annual Tax Amount $5,372
Lot Size 5,575 Sqft
Acres 0.128
Property Description
Welcome to this beautiful Lavon residence in Prestigious Grand Heritage Club. Enjoy coming home to the exquisitely designed entrance of this community and the amazing brick and stone elevation of this home. Entertain family and friends in the magnificent living space with fireplace, large kitchen with beautiful 42 inch custom cabinetry, formal dining room, and a private fenced backyard with covered patio and extended decking area for more sitting and outdoor dining space. Owner's suite is separate from other bedrooms for ultimate privacy. Nice master suite with wonderful master bathroom that includes separate shower, garden tub, and dual sinks. Rear-entry garage with installed screening so you can enjoy hanging out in the garage without any intrusion from uninvited guests. Entire house has been repainted and all carpets have been deep cleaned. Grand Heritage Club amenities are beyond compare and include expansive swimming pool and luxury fitness center... all within walking distance.
Location
State TX
County Collin
Community Club House, Community Pool, Curbs, Fitness Center, Jogging Path/Bike Path, Park, Playground, Sidewalks
Direction Please use GPS.
Rooms
Dining Room 1
Interior
Interior Features Cable TV Available, Eat-in Kitchen, High Speed Internet Available, Pantry, Walk-In Closet(s)
Heating Central, Electric, Fireplace(s)
Cooling Ceiling Fan(s), Central Air, Electric
Flooring Carpet, Ceramic Tile
Fireplaces Number 1
Fireplaces Type Wood Burning
Appliance Dishwasher, Disposal, Electric Cooktop, Electric Oven, Microwave
Heat Source Central, Electric, Fireplace(s)
Laundry Electric Dryer Hookup, Utility Room, Full Size W/D Area, Washer Hookup
Exterior
Exterior Feature Covered Patio/Porch, Rain Gutters
Garage Spaces 2.0
Fence Wood
Community Features Club House, Community Pool, Curbs, Fitness Center, Jogging Path/Bike Path, Park, Playground, Sidewalks
Utilities Available City Sewer, City Water
Roof Type Composition
Total Parking Spaces 2
Garage Yes
Building
Lot Description Landscaped, Subdivision
Story One
Foundation Slab
Level or Stories One
Structure Type Brick,Rock/Stone
Schools
Elementary Schools Nesmith
Middle Schools Leland Edge
High Schools Community
School District Community Isd
Others
Ownership Kenji and Shaniqua Mitchell
Acceptable Financing Cash, Conventional, FHA, VA Loan
Listing Terms Cash, Conventional, FHA, VA Loan
Financing Conventional
Read Less
Want to know what your home might be worth? Contact us for a FREE valuation!

Our team is ready to help you sell your home for the highest possible price ASAP

©2024 North Texas Real Estate Information Systems.
Bought with John O'haugherty • Coldwell Banker Apex, REALTORS
GET MORE INFORMATION





