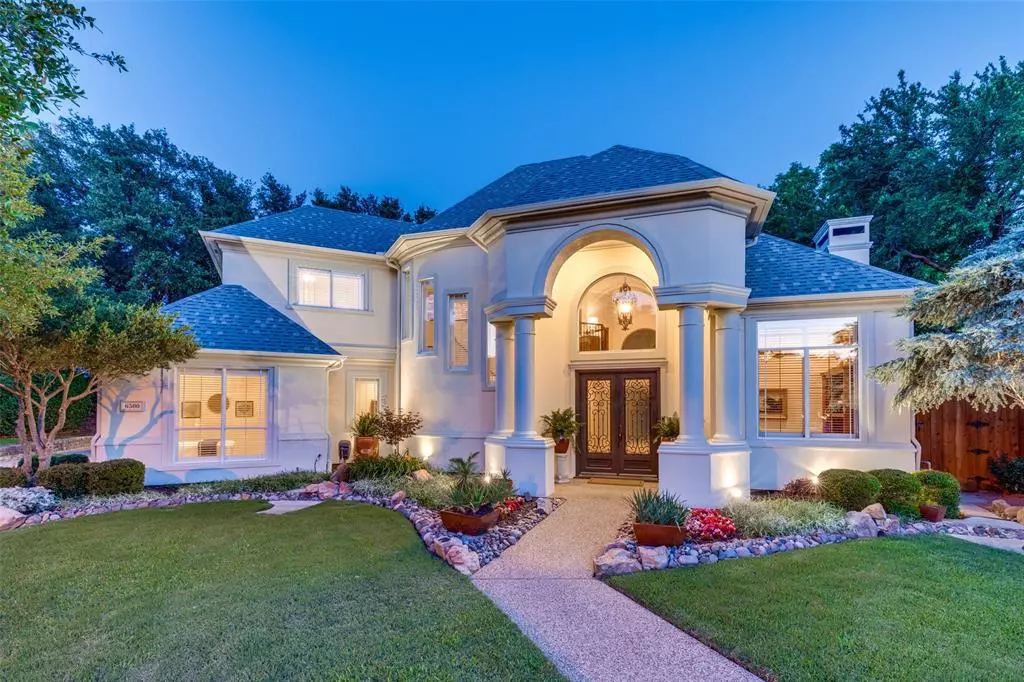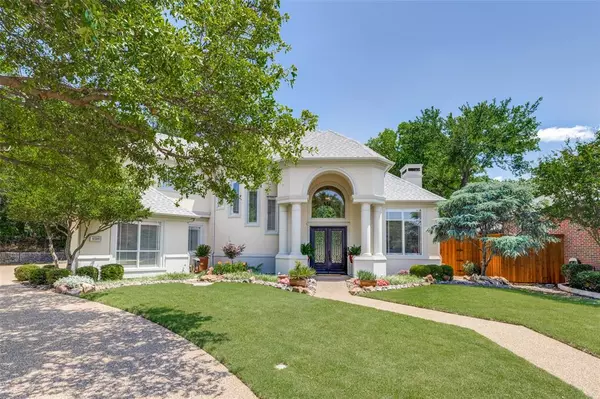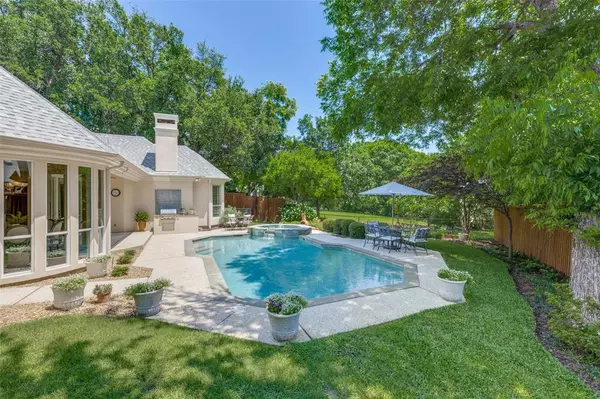$1,295,000
For more information regarding the value of a property, please contact us for a free consultation.
6500 Brantford Court Plano, TX 75093
4 Beds
4 Baths
4,108 SqFt
Key Details
Property Type Single Family Home
Sub Type Single Family Residence
Listing Status Sold
Purchase Type For Sale
Square Footage 4,108 sqft
Price per Sqft $315
Subdivision Hills At Prestonwood V-B
MLS Listing ID 20617100
Sold Date 06/21/24
Style Mediterranean,Traditional
Bedrooms 4
Full Baths 3
Half Baths 1
HOA Fees $50/ann
HOA Y/N Mandatory
Year Built 1995
Annual Tax Amount $16,833
Lot Size 0.350 Acres
Acres 0.35
Lot Dimensions 49x115x194x205
Property Description
Let's be honest: there are houses to live in and then there are homes to build a BEAUTIFUL LIFE in. Available for the first time in 25 years, this STUNNING Mediterranean inspired home on a one-of-a-kind wooded creek lot in the Hills of Prestonwood is one of those rare gems! Custom built by Richard Dietrichson Fine Homes, the incredible architectural details and craftsmanship shine throughout each detail with fine materials such as marble, sand + finish hardwoods, custom built-ins, fine trim + millwork and solid core doors throughout (even upstairs!). Spectacular double iron doors greet you and open on to a most impressive two-story marble foyer with wrought iron spiral staircase and soaring ceilings; this is where the views to the outside begin. The whole back of the home with floor-to-ceiling windows offer views of nature in all seasons and will be a peaceful and private oasis for nature lovers who still need to be close to convenience of the tollway, Legacy West + Plano WEST schools
Location
State TX
County Collin
Community Club House, Curbs, Golf, Greenbelt, Jogging Path/Bike Path, Lake, Park, Playground
Direction Exceptional floorplan has the Master Suite (on back of the home for privacy), handsome paneled Library and the 4th bedroom with ensuite bath ALL on the first level.There is no better location just steps from Arbor Hills Naure Preserve and Hills of Prestonwood Golf Club. This home must be experienced
Rooms
Dining Room 2
Interior
Interior Features Built-in Features, Cable TV Available, Chandelier, Decorative Lighting, Double Vanity, Eat-in Kitchen, Granite Counters, High Speed Internet Available, Kitchen Island, Open Floorplan, Pantry, Walk-In Closet(s)
Heating Central, Fireplace(s), Natural Gas, Zoned
Cooling Ceiling Fan(s), Central Air, Electric, Roof Turbine(s), Zoned
Flooring Carpet, Ceramic Tile, Hardwood, Marble, Tile, Wood
Fireplaces Number 3
Fireplaces Type Family Room, Gas, Gas Logs, Gas Starter, Living Room, Master Bedroom, Raised Hearth
Equipment Intercom, TV Antenna
Appliance Built-in Gas Range, Built-in Refrigerator, Dishwasher, Disposal, Electric Oven, Gas Cooktop, Gas Range, Gas Water Heater, Ice Maker, Microwave, Double Oven, Plumbed For Gas in Kitchen, Refrigerator
Heat Source Central, Fireplace(s), Natural Gas, Zoned
Laundry Electric Dryer Hookup, Utility Room, Full Size W/D Area
Exterior
Exterior Feature Attached Grill, Covered Patio/Porch, Garden(s), Gas Grill, Rain Gutters, Lighting, Outdoor Grill, Outdoor Living Center
Garage Spaces 3.0
Fence Back Yard, Metal, Wood
Pool Gunite, In Ground, Outdoor Pool, Pool Sweep, Pool/Spa Combo, Private, Water Feature
Community Features Club House, Curbs, Golf, Greenbelt, Jogging Path/Bike Path, Lake, Park, Playground
Utilities Available Cable Available, City Sewer, City Water, Curbs, Individual Gas Meter, Individual Water Meter, Natural Gas Available, Sidewalk, Underground Utilities
Waterfront Description Creek
Roof Type Composition
Total Parking Spaces 3
Garage Yes
Private Pool 1
Building
Lot Description Adjacent to Greenbelt, Cul-De-Sac, Greenbelt, Interior Lot, Irregular Lot, Landscaped, Lrg. Backyard Grass, Many Trees, Oak, Park View, Sprinkler System, Subdivision
Story Two
Foundation Slab, Other
Level or Stories Two
Structure Type Plaster,Stucco
Schools
Elementary Schools Barksdale
Middle Schools Renner
High Schools Shepton
School District Plano Isd
Others
Ownership Ask Agent
Acceptable Financing Cash, Conventional, VA Loan
Listing Terms Cash, Conventional, VA Loan
Financing Conventional
Special Listing Condition Agent Related to Owner, Survey Available
Read Less
Want to know what your home might be worth? Contact us for a FREE valuation!

Our team is ready to help you sell your home for the highest possible price ASAP

©2025 North Texas Real Estate Information Systems.
Bought with Rachel Elminia • United Real Estate
GET MORE INFORMATION





