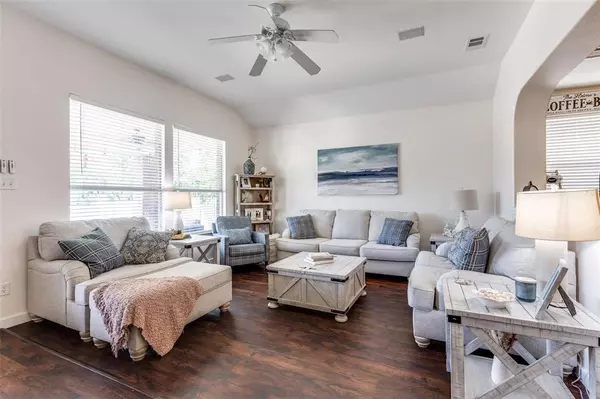$550,000
For more information regarding the value of a property, please contact us for a free consultation.
4761 Ocean Drive Fort Worth, TX 76123
6 Beds
3 Baths
3,533 SqFt
Key Details
Property Type Single Family Home
Sub Type Single Family Residence
Listing Status Sold
Purchase Type For Sale
Square Footage 3,533 sqft
Price per Sqft $155
Subdivision Stone Meadow Add
MLS Listing ID 20604275
Sold Date 06/20/24
Style Traditional
Bedrooms 6
Full Baths 3
HOA Fees $37/ann
HOA Y/N Mandatory
Year Built 2005
Annual Tax Amount $12,726
Lot Size 9,321 Sqft
Acres 0.214
Property Sub-Type Single Family Residence
Property Description
You will fall in love with everything that this home has to offer! When you arrive, you will be greeted by gorgeous curb appeal, beautiful landscaping, a spacious brick front porch and an amazing 3 car garage. This home offers a fully updated spacious area. The downstairs includes a flex room, a dining room, a secondary bedroom which could also be used as an office, a full bath, a huge kitchen, and stunning views of the gorgeous backyard oasis, a utility room and the primary suite. The upstairs includes four secondary bedrooms, a full bath and an amazing media room. The primary suite downstairs and a secondary bedroom upstairs both have huge walk-in closets. The real showstopper is the backyard! The backyard oasis includes a pool and spa, a huge covered backyard patio, an outdoor kitchen, stunning greenbelt views and plenty of grass space left to run and play! Schedule your showing today! This is a RARE GEM of a home that has BEEN FULLY UPDATED. See upgrades list!
Location
State TX
County Tarrant
Direction Please use GPS
Rooms
Dining Room 2
Interior
Interior Features Chandelier, Decorative Lighting, Granite Counters, High Speed Internet Available, In-Law Suite Floorplan, Kitchen Island, Open Floorplan, Pantry, Smart Home System, Sound System Wiring, Walk-In Closet(s)
Heating Central
Cooling Central Air
Flooring Carpet, Luxury Vinyl Plank, Tile
Equipment Home Theater
Appliance Dishwasher, Disposal, Electric Cooktop, Electric Oven, Microwave
Heat Source Central
Laundry Utility Room, Full Size W/D Area
Exterior
Exterior Feature Attached Grill, Awning(s), Covered Patio/Porch, Gas Grill, Rain Gutters, Lighting, Outdoor Grill, Outdoor Kitchen
Garage Spaces 3.0
Fence Metal, Wood
Pool Diving Board, Heated, In Ground, Pool/Spa Combo, Private, Water Feature, Other
Utilities Available City Sewer, City Water
Waterfront Description Creek
Roof Type Composition
Total Parking Spaces 3
Garage Yes
Private Pool 1
Building
Lot Description Greenbelt, Sprinkler System
Story Two
Foundation Slab
Level or Stories Two
Schools
Elementary Schools Dallas Park
Middle Schools Summer Creek
High Schools North Crowley
School District Crowley Isd
Others
Restrictions Unknown Encumbrance(s)
Ownership On record
Acceptable Financing Cash, Conventional, FHA, VA Loan
Listing Terms Cash, Conventional, FHA, VA Loan
Financing Conventional
Read Less
Want to know what your home might be worth? Contact us for a FREE valuation!

Our team is ready to help you sell your home for the highest possible price ASAP

©2025 North Texas Real Estate Information Systems.
Bought with Lory Franke • Ebby Halliday, REALTORS
GET MORE INFORMATION





