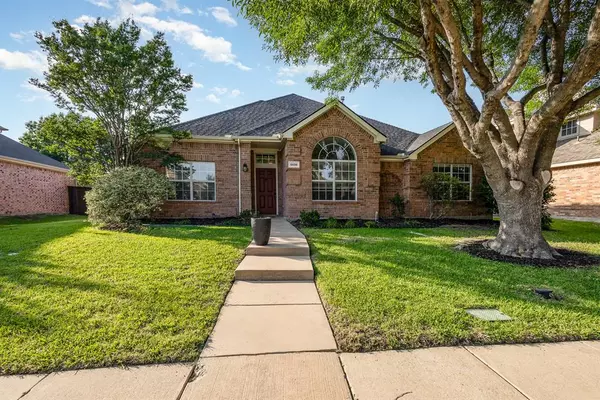$465,000
For more information regarding the value of a property, please contact us for a free consultation.
5608 White Pine Drive Mckinney, TX 75070
4 Beds
2 Baths
2,222 SqFt
Key Details
Property Type Single Family Home
Sub Type Single Family Residence
Listing Status Sold
Purchase Type For Sale
Square Footage 2,222 sqft
Price per Sqft $209
Subdivision Pine Ridge Estates Ph One
MLS Listing ID 20612028
Sold Date 06/20/24
Bedrooms 4
Full Baths 2
HOA Fees $53/qua
HOA Y/N Mandatory
Year Built 2000
Annual Tax Amount $6,426
Lot Size 8,276 Sqft
Acres 0.19
Property Description
Embark on a journey to your dream home! This spacious 4-bedroom gem boasts a 3-car garage and an inviting open floor plan drenched in natural light. Enjoy two living areas and a large kitchen at its heart. The back patio is perfect for entertaining or simply unwinding. This home is nestled in a highly desirable neighborhood, and within walking distance to amenities like the pool, playground, and upcoming splash pad. It offers the perfect blend of comfort and convenience. Some of the recent updates include a new carpet and a fresh coat of paint on the interior walls to make it even more irresistible. Ready to make it yours?
Location
State TX
County Collin
Community Community Pool, Playground
Direction From 75 North exit Eldorado and go west. Left on Woodson Dr. Left on White Pine.
Rooms
Dining Room 2
Interior
Interior Features Double Vanity, Kitchen Island, Open Floorplan, Pantry, Walk-In Closet(s)
Heating Central, Natural Gas
Cooling Ceiling Fan(s), Central Air, Electric
Flooring Carpet, Ceramic Tile
Fireplaces Number 1
Fireplaces Type Family Room, Gas Starter
Equipment Irrigation Equipment
Appliance Dishwasher, Disposal, Electric Range, Gas Water Heater, Microwave
Heat Source Central, Natural Gas
Laundry Electric Dryer Hookup, Utility Room, Washer Hookup
Exterior
Exterior Feature Rain Gutters
Garage Spaces 3.0
Fence Fenced, Wood
Community Features Community Pool, Playground
Utilities Available Cable Available, City Sewer, City Water, Electricity Connected, Individual Gas Meter, Individual Water Meter, Natural Gas Available
Roof Type Composition
Total Parking Spaces 3
Garage Yes
Building
Story One
Foundation Slab
Level or Stories One
Schools
Elementary Schools Johnson
Middle Schools Evans
High Schools Mckinney
School District Mckinney Isd
Others
Ownership Rickey Myers Traci Myers
Acceptable Financing Cash, Conventional, FHA, VA Loan
Listing Terms Cash, Conventional, FHA, VA Loan
Financing Conventional
Read Less
Want to know what your home might be worth? Contact us for a FREE valuation!

Our team is ready to help you sell your home for the highest possible price ASAP

©2024 North Texas Real Estate Information Systems.
Bought with Roxanne DeBerry • Keller Williams Legacy
GET MORE INFORMATION





