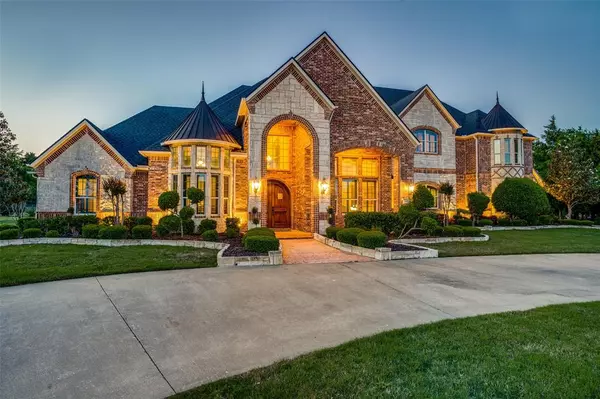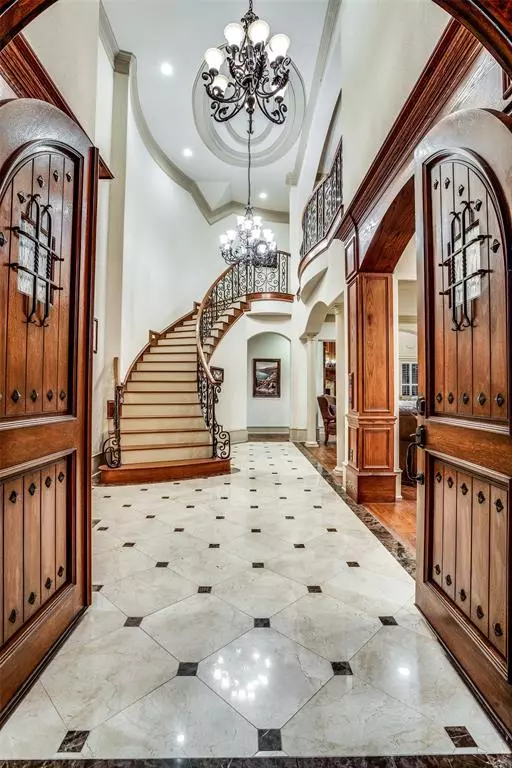$1,649,000
For more information regarding the value of a property, please contact us for a free consultation.
341 Yosemite Falls Drive Sunnyvale, TX 75182
6 Beds
8 Baths
6,868 SqFt
Key Details
Property Type Single Family Home
Sub Type Single Family Residence
Listing Status Sold
Purchase Type For Sale
Square Footage 6,868 sqft
Price per Sqft $240
Subdivision Falls Ph 01
MLS Listing ID 20544622
Sold Date 06/17/24
Style French,Traditional
Bedrooms 6
Full Baths 7
Half Baths 1
HOA Fees $41/ann
HOA Y/N Mandatory
Year Built 2007
Annual Tax Amount $15,726
Lot Size 1.340 Acres
Acres 1.34
Property Description
Breathtaking custom home on premium homesite that is well-maintained by the original owners. Being only 16 miles from Downtown Dallas, enjoy the scenic beauty of Sunnyvale with city conveniences. This property boasts; 6868 sqft, 6 bedrooms, 7.5 bathrooms, walk-in closets, intricate ceiling designs throughout the home, hardwood & marble floors, built-in desks in most rooms, decorative shutters, custom light fixtures, oversized 4 car garage with storage, surrounded with plush greenery on almost 1.5 acres with creek view. Versatile floor plan for entertaining with a layout for a multi-generational family that needs space and privacy. Built with energy efficient, summer bills are no more than $250 per month, with all new HVAC units replaced in 2019 (transferable warranty), fully encapsulated foam insulation, HEPA air purifier system, most of the windows replaced in 2019, roof & gutters replaced in 2017, including copper turrets. Piers under slab foundation and structurally sound. Must see!
Location
State TX
County Dallas
Direction Hwy 80 East to Collins, go left on Collins to Tripp Rd. go left, past the Sunnyvale Park on the left and subdivision will be on the right (The Falls), turn right into entrance and take first right onto Yosemite Falls Dr., 341 will be on the left
Rooms
Dining Room 2
Interior
Interior Features Built-in Features, Cable TV Available, Chandelier, Decorative Lighting, Flat Screen Wiring, Granite Counters, High Speed Internet Available, Kitchen Island, Natural Woodwork, Paneling, Pantry, Smart Home System, Sound System Wiring, Vaulted Ceiling(s), Wainscoting, Walk-In Closet(s), Wet Bar, In-Law Suite Floorplan
Heating Central
Cooling Central Air
Flooring Brick, Carpet, Ceramic Tile, Hardwood, Marble, Travertine Stone
Fireplaces Number 1
Fireplaces Type Den
Equipment Air Purifier, Satellite Dish
Appliance Built-in Gas Range, Built-in Refrigerator, Dishwasher, Disposal, Gas Oven, Gas Range, Gas Water Heater, Ice Maker, Microwave, Double Oven, Tankless Water Heater, Vented Exhaust Fan
Heat Source Central
Exterior
Exterior Feature Covered Patio/Porch, Rain Gutters
Garage Spaces 4.0
Fence Wrought Iron
Utilities Available City Sewer, City Water, Septic
Roof Type Composition,Metal,Shingle
Total Parking Spaces 4
Garage Yes
Building
Lot Description Landscaped, Lrg. Backyard Grass, Many Trees, Sprinkler System, Subdivision
Story Two
Foundation Pillar/Post/Pier, Slab
Level or Stories Two
Structure Type Brick,Rock/Stone
Schools
Elementary Schools Sunnyvale
Middle Schools Sunnyvale
High Schools Sunnyvale
School District Sunnyvale Isd
Others
Ownership See Agent
Acceptable Financing Cash, Conventional
Listing Terms Cash, Conventional
Financing Conventional
Read Less
Want to know what your home might be worth? Contact us for a FREE valuation!

Our team is ready to help you sell your home for the highest possible price ASAP

©2025 North Texas Real Estate Information Systems.
Bought with Luke Wiler • Designer Realty
GET MORE INFORMATION





