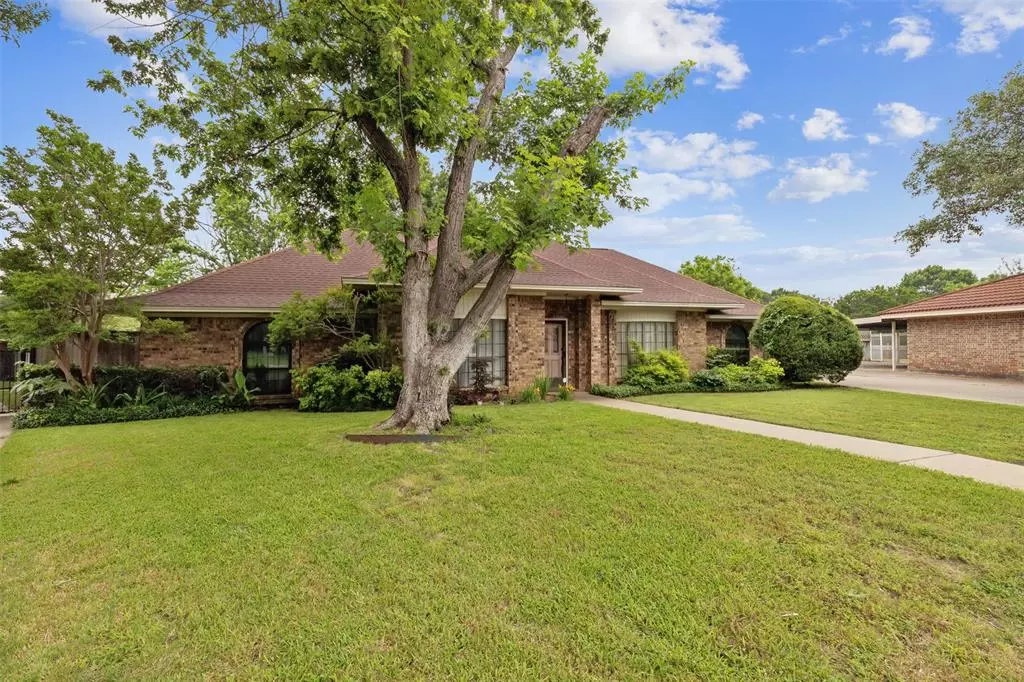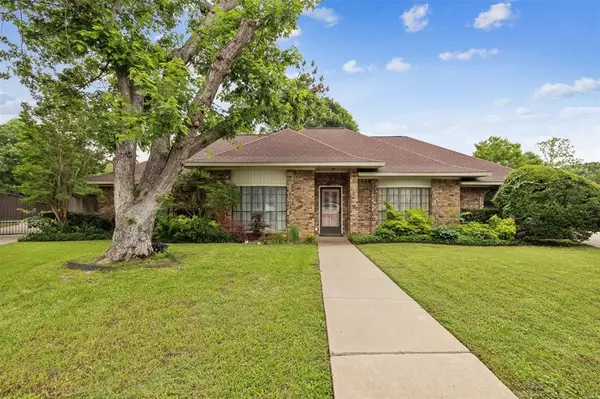$330,000
For more information regarding the value of a property, please contact us for a free consultation.
7021 Sparrow Point Fort Worth, TX 76133
4 Beds
3 Baths
2,303 SqFt
Key Details
Property Type Single Family Home
Sub Type Single Family Residence
Listing Status Sold
Purchase Type For Sale
Square Footage 2,303 sqft
Price per Sqft $143
Subdivision Candleridge Add
MLS Listing ID 20611952
Sold Date 06/18/24
Style Traditional
Bedrooms 4
Full Baths 2
Half Baths 1
HOA Y/N None
Year Built 1978
Annual Tax Amount $7,371
Lot Size 0.289 Acres
Acres 0.289
Property Description
Multiple offers received, final offers due 8am, Friday, May 17th.Nestled adjacent to a picturesque greenbelt, this enchanting residence offers a harmonious blend of comfort, style, and natural beauty. A beautiful pool glistens invitingly amidst a sprawling backyard, providing the perfect setting for serene outdoor gatherings and vibrant summer celebrations. This spacious abode boasts four bedrooms and two and a half baths, providing ample space for both family living and entertaining guests. Two living areas offer versatility and charm, while two dining areas provide the ideal backdrop for memorable meals shared with loved ones. Convenience meets elegance with a side entry garage, ensuring both security and curb appeal. Meticulously maintained, this home exudes timeless charm, with retro wallpaper adding a touch of nostalgia and character to each room.
Location
State TX
County Tarrant
Direction From Hulen, left on Foxfire Way, right on Kingswood, left on Wind Chime, left on Sparrow Point, house is on the right in the cul de sac.
Rooms
Dining Room 2
Interior
Interior Features Built-in Features, Chandelier, Decorative Lighting, Eat-in Kitchen, High Speed Internet Available, Natural Woodwork, Open Floorplan, Paneling, Pantry, Vaulted Ceiling(s), Walk-In Closet(s)
Heating Central, Electric, Fireplace(s), Heat Pump
Cooling Ceiling Fan(s), Central Air, Electric
Flooring Carpet, Ceramic Tile
Fireplaces Number 1
Fireplaces Type Brick, Den, Wood Burning
Equipment Satellite Dish
Appliance Dishwasher, Disposal, Electric Cooktop, Electric Oven, Electric Water Heater, Microwave, Refrigerator, Vented Exhaust Fan
Heat Source Central, Electric, Fireplace(s), Heat Pump
Laundry Electric Dryer Hookup, Utility Room, Full Size W/D Area, Washer Hookup
Exterior
Exterior Feature Covered Patio/Porch, Garden(s), Private Entrance, Private Yard
Garage Spaces 2.0
Fence Back Yard, Fenced, Gate, Privacy, Wood
Pool Diving Board, Fenced, Gunite, In Ground, Pool Cover, Pool Sweep, Private
Utilities Available City Sewer, City Water, Concrete, Curbs
Roof Type Composition
Total Parking Spaces 2
Garage Yes
Private Pool 1
Building
Lot Description Adjacent to Greenbelt, Cul-De-Sac, Few Trees, Interior Lot, Irregular Lot, Landscaped, Lrg. Backyard Grass, Park View, Sprinkler System, Subdivision
Story One
Foundation Slab
Level or Stories One
Structure Type Brick,Vinyl Siding
Schools
Elementary Schools Woodway
Middle Schools Wedgwood
High Schools Southwest
School District Fort Worth Isd
Others
Ownership Barbara I Bice
Acceptable Financing Cash, Conventional, FHA, VA Loan
Listing Terms Cash, Conventional, FHA, VA Loan
Financing Cash
Special Listing Condition Verify Tax Exemptions
Read Less
Want to know what your home might be worth? Contact us for a FREE valuation!

Our team is ready to help you sell your home for the highest possible price ASAP

©2024 North Texas Real Estate Information Systems.
Bought with Samuel Puentes • Texas Connect Realty

GET MORE INFORMATION





