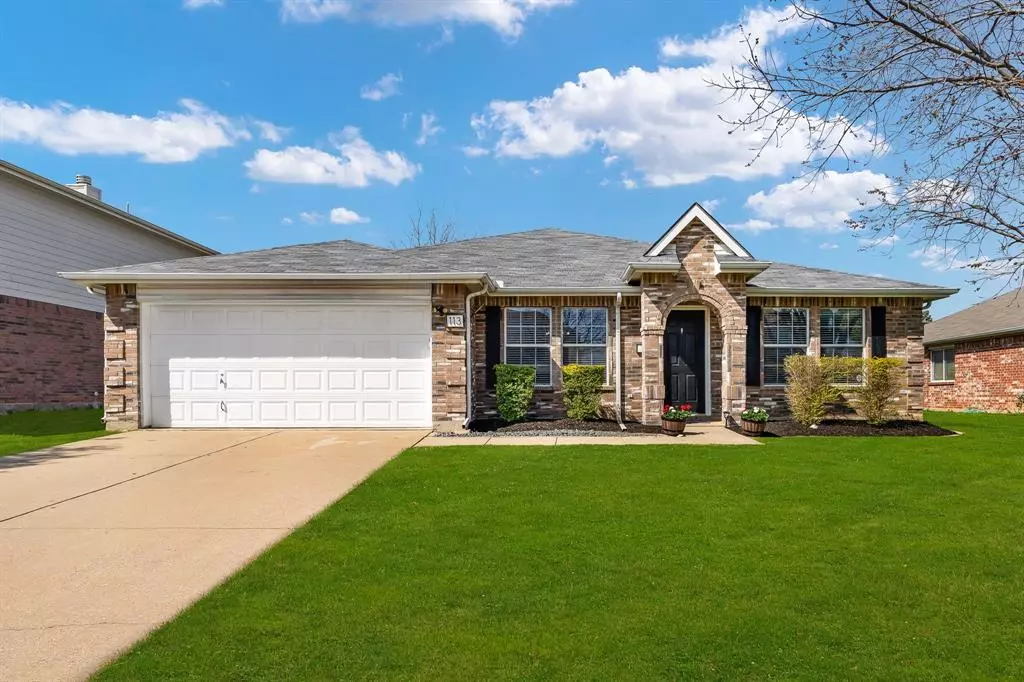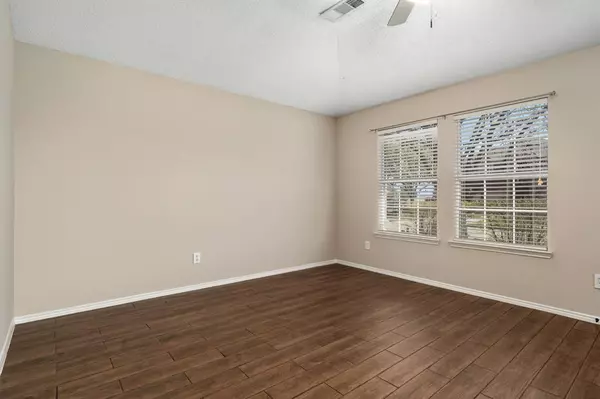$350,000
For more information regarding the value of a property, please contact us for a free consultation.
113 Santa Fe Trail Justin, TX 76247
3 Beds
2 Baths
2,000 SqFt
Key Details
Property Type Single Family Home
Sub Type Single Family Residence
Listing Status Sold
Purchase Type For Sale
Square Footage 2,000 sqft
Price per Sqft $175
Subdivision Reatta Ridge Add
MLS Listing ID 20537881
Sold Date 06/14/24
Style Traditional
Bedrooms 3
Full Baths 2
HOA Fees $25/ann
HOA Y/N Mandatory
Year Built 2002
Lot Size 6,751 Sqft
Acres 0.155
Property Description
**NEW AC UNIT!** **MOTIVATED SELLER!!** Welcome to your home in the heart of Justin!This immaculate residence boasts an array of modern features and spacious living areas, perfect for comfortable family living and entertaining guests.The open floor plan effortlessly flows from room to room, enhancing the sense of space and connectivity.The kitchen serves as the heart of the home,featuring a stylish farm sink and sleek stainless steel appliances that complement the contemporary design.The three bedrooms offer comfortable retreats, each providing privacy and ample storage space for your convenience. The study can be easily converted to 4th bedroom! The two bathrooms are thoughtfully designed with modern fixtures and finishes,ensuring both comfort and style.Outside,the property offers a spacious backyard, perfect for outdoor gatherings and enjoying the beautiful Texas weather.
Location
State TX
County Denton
Community Community Pool
Direction Take 114 west to FM 156 north towards Justin. Turn left onto John Wiley Rd and then right onto Reatta Dr. Second left onto Ridge Dr, then Santa Fe. From the north exit I35W at FM 407 Justin to FM 156 and turn left. Drive to John Wiley Rd and turn right.
Rooms
Dining Room 1
Interior
Interior Features Cable TV Available, Decorative Lighting, Flat Screen Wiring, Granite Counters, High Speed Internet Available, Walk-In Closet(s), Other
Heating Central, Natural Gas
Cooling Ceiling Fan(s), Central Air, Electric
Flooring Carpet, Ceramic Tile
Fireplaces Number 1
Fireplaces Type Gas Logs
Appliance Dishwasher, Disposal, Electric Range, Gas Water Heater, Microwave, Plumbed For Gas in Kitchen, Vented Exhaust Fan, Other
Heat Source Central, Natural Gas
Laundry Electric Dryer Hookup, Full Size W/D Area, Washer Hookup
Exterior
Exterior Feature Rain Gutters
Garage Spaces 2.0
Fence Wood
Community Features Community Pool
Utilities Available Cable Available, City Sewer, City Water, Curbs, Electricity Available, Electricity Connected, Individual Gas Meter, Individual Water Meter, Sidewalk, Other
Roof Type Composition
Total Parking Spaces 2
Garage Yes
Building
Lot Description Few Trees, Interior Lot, Landscaped, Other, Sprinkler System, Subdivision
Story One
Foundation Slab
Level or Stories One
Structure Type Brick
Schools
Elementary Schools Justin
Middle Schools Pike
High Schools Northwest
School District Northwest Isd
Others
Ownership See Agent
Acceptable Financing Cash, Conventional, FHA, VA Loan
Listing Terms Cash, Conventional, FHA, VA Loan
Financing Conventional
Read Less
Want to know what your home might be worth? Contact us for a FREE valuation!

Our team is ready to help you sell your home for the highest possible price ASAP

©2025 North Texas Real Estate Information Systems.
Bought with Jeffrey Groen • Great Western Realty
GET MORE INFORMATION





