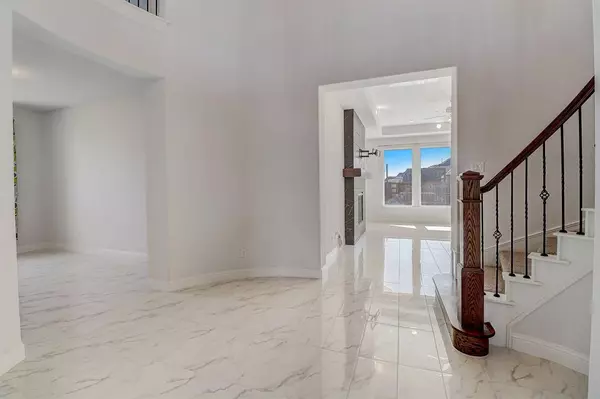$989,900
For more information regarding the value of a property, please contact us for a free consultation.
4711 Cypress Thorn Drive Arlington, TX 76005
4 Beds
4 Baths
4,362 SqFt
Key Details
Property Type Single Family Home
Sub Type Single Family Residence
Listing Status Sold
Purchase Type For Sale
Square Footage 4,362 sqft
Price per Sqft $226
Subdivision Viridian Village 2B
MLS Listing ID 20581486
Sold Date 06/14/24
Style Traditional
Bedrooms 4
Full Baths 4
HOA Fees $81/qua
HOA Y/N Mandatory
Year Built 2021
Annual Tax Amount $19,869
Lot Size 9,844 Sqft
Acres 0.226
Property Description
Barely lived , Drees home with 4 bedroom with 4 full bath home with 3 attached car garages split 2 and 1 , one front facing and 2 side garages. First floor is with Primary Bedroom with bay window, Guest bedroom with full bath , kitchen and the dining area. Second floor opens to a nice sized Game room also houses media and 2 secondary bedrooms, with one of them with bathroom ensuite. A 2022 built home with expansive luxury glossy tile on the entire first floor. Lots of upgrades that include upgraded cabinetry, granite on counters, back splash ,extended covered and uncovered Patio, circular stairs with wrought iron rails, lighting fixtures Crystal chandeliers. Lots of storage with storage closets and built in cabinetry. Enjoy exciting amenities, from Lake Viridian to tennis courts, pickleball, 5 pools, river legacy trails, and multiple parks steps away from Storm Park. Easy Access to Hwys and airport.
Location
State TX
County Tarrant
Community Community Pool, Greenbelt, Park, Playground, Tennis Court(S)
Direction Viridian is Located at North corner of Collins St (FM157) and Green Oaks Blvd From Collins, take Viridian Park Ln east. Continue straight through 2 traffic circles, past the model homes on the right. Take a left on Clouded Wren Dr, then Left on Cypress Thorn. House will be on the right.
Rooms
Dining Room 2
Interior
Interior Features Built-in Features, Double Vanity, Granite Counters, Kitchen Island, Pantry, Smart Home System, Walk-In Closet(s)
Heating Central
Cooling Ceiling Fan(s), Central Air
Flooring Carpet, Tile
Fireplaces Number 1
Fireplaces Type Gas, Living Room
Equipment Call Listing Agent
Appliance Dishwasher, Disposal, Gas Cooktop, Microwave, Double Oven
Heat Source Central
Laundry Electric Dryer Hookup, In Kitchen, Full Size W/D Area
Exterior
Exterior Feature Covered Patio/Porch, Private Yard
Garage Spaces 3.0
Fence Back Yard, Fenced, Privacy, Wood
Community Features Community Pool, Greenbelt, Park, Playground, Tennis Court(s)
Utilities Available City Sewer, City Water, Electricity Connected, Individual Gas Meter, Individual Water Meter
Roof Type Composition,Shingle
Garage Yes
Building
Lot Description Interior Lot
Story Two
Foundation Slab
Level or Stories Two
Structure Type Brick,Concrete,Wood,Other
Schools
Elementary Schools Viridian
High Schools Trinity
School District Hurst-Euless-Bedford Isd
Others
Restrictions Deed
Ownership On Tax Records
Acceptable Financing Cash, Contact Agent, Conventional, FHA
Listing Terms Cash, Contact Agent, Conventional, FHA
Financing Conventional
Special Listing Condition Deed Restrictions, Survey Available
Read Less
Want to know what your home might be worth? Contact us for a FREE valuation!

Our team is ready to help you sell your home for the highest possible price ASAP

©2025 North Texas Real Estate Information Systems.
Bought with Shraddha Adhikari • Fishtail Realty LC
GET MORE INFORMATION





